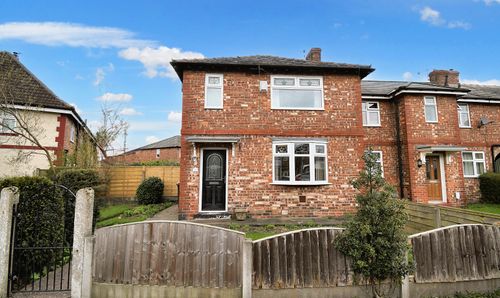Book a Viewing
To book a viewing for this property, please call Hills | Salfords Estate Agent, on 0161 707 4900.
To book a viewing for this property, please call Hills | Salfords Estate Agent, on 0161 707 4900.
3 Bedroom Semi Detached House, Caldy Road, Salford, M6
Caldy Road, Salford, M6

Hills | Salfords Estate Agent
Hills Residential, Sentinel House Albert Street
Description
**Spacious Three Bedroom Family Home, Located on a Popular Residential Estate. Benefits from a Driveway and a Detached Garage for Off-Road Parking**
As you enter the property, you go into a welcoming entrance hallway, that provides access to a bay-fronted lounge, and a spacious dining room. Towards the rear of the property, you will find a fitted kitchen.
Heading upstairs, three double bedrooms can be found, guaranteeing ample accommodation for a growing family or guests. These bedrooms are generously proportioned and provide an abundance of space for relaxation and rest. You will also find a three-piece family bathroom.
Well-presented gardens can be found to the front and rear of the property. These outdoor areas are perfect for enjoying al fresco dining, entertaining friends, or simply unwinding in a tranquil setting. A driveway and a detached garage are available, providing convenient off-road parking and additional storage space.
Situated in a highly sought-after location, this property is within easy reach of local schooling, ensuring excellent educational opportunities for families. Several well-kept parks, including the renowned Buile Hill Park, also provide recreational activities and green spaces for outdoor enthusiasts.
This property offers excellent transport links throughout Manchester and beyond, making it ideal for professionals and commuters. Salford Quays, Media City, and Manchester City Centre can all be easily accessed, providing a plethora of shopping, dining, and entertainment options.
Whilst the property is in need of modernisation, it has plenty of potential. This property is ideal for someone looking to put their own personal stamp on their new home. With an abundance of space and a prime location, this property is truly an opportunity not to be missed.
In conclusion, an early viewing of this property is highly recommended. Contact our office today!
EPC Rating: D
Virtual Tour
https://www.youtube.com/shorts/UbF0UQtKGgkKey Features
- Spacious Three Bedroom Family Home, Located on a Popular Residential Estate
- Bay-Fronted Lounge and a Separate Dining Room
- Fitted Kitchen and a Three-Piece Family Bathroom
- Three Double Bedrooms
- Well-Presented Gardens to the Front and Rear that Benefit from the Sun
- Driveway and a Detached Garage Providing Off-Road Parking
- Within Easy Access of Local Schooling and Several Well-Kept Parks, Including Buile Hill Park
- Close to Excellent Transport Links Throughout Manchester, Including into Salford Quays, Media City and Manchester City Centre
- Ideal for Someone Looking to Put Their Own Stamp on a Property
- Viewing is Highly Recommended!
Property Details
- Property type: House
- Plot Sq Feet: 2,519 sqft
- Council Tax Band: C
- Tenure: Leasehold
- Lease Expiry: 16/01/2922
- Ground Rent: £4.10 per year
- Service Charge: Not Specified
Rooms
Entrance Hallway
Complete with a ceiling light point, double glazed window and wall mounted radiator. Fitted with carpet flooring.
Lounge
3.76m x 3.41m
A spacious lounge complete with a ceiling light point, double glazed bay window and wall mounted radiator. Fitted with carpet flooring.
Kitchen
3.91m x 2.91m
A bright kitchen featuring complementary fitted units with space for a freestanding oven and washer. Complete with a ceiling light point, two double glazed windows and wall mounted radiator. Fitted with tiled flooring.
Dining Room
3.72m x 3.42m
Complete with a ceiling light point, double glazed window and wall mounted radiator. Fitted with carpet flooring.
Landing
Complete with a ceiling light point, double glazed window and carpet flooring.
Bedroom One
3.75m x 3.38m
Complete with two ceiling light points, double glazed window and wall mounted radiator. Fitted with carpet flooring.
Bedroom Two
3.73m x 3.41m
Complete with a ceiling light point, double glazed window and wall mounted radiator. Fitted with carpet flooring.
Bedroom Three
Complete with a ceiling light point, double glazed window and wall mounted radiator. Fitted with carpet flooring.
Bathroom
2.07m x 1.81m
A well lit bathroom featuring a three-piece suite including a bath with shower over, hand wash basin and W.C. Complete with a ceiling light point, double glazed window and wall mounted radiator. Fitted with tiled walls and flooring.
External
Well presented gardens to the front and rear of the property. Driveway and detached garage providing off-road parking.
Floorplans
Location
Properties you may like
By Hills | Salfords Estate Agent








