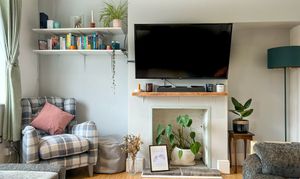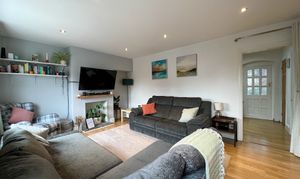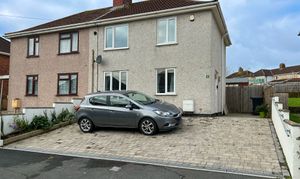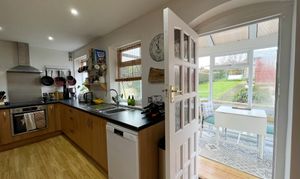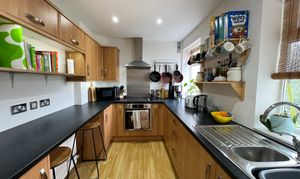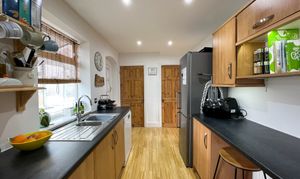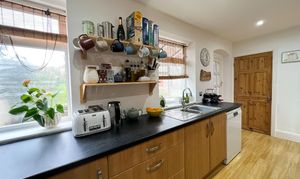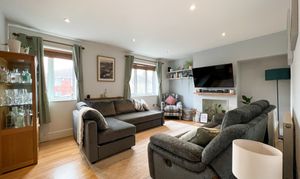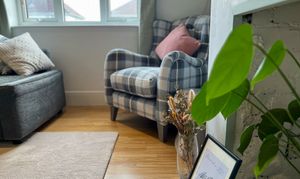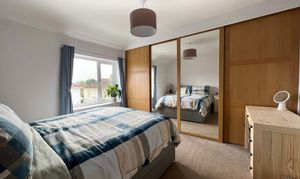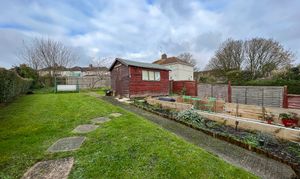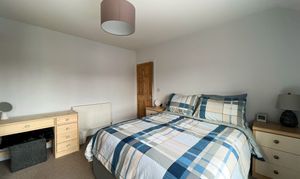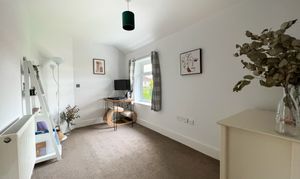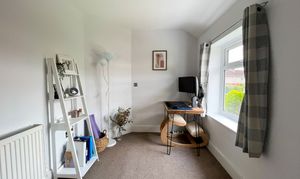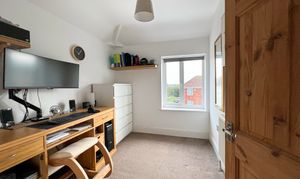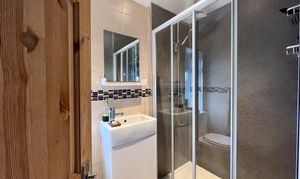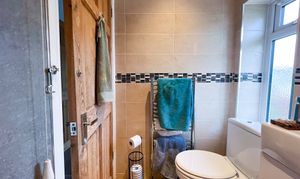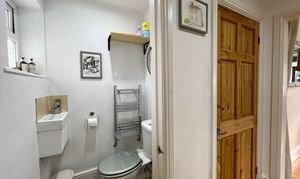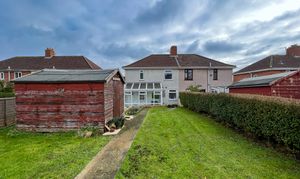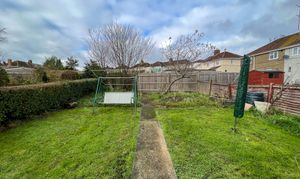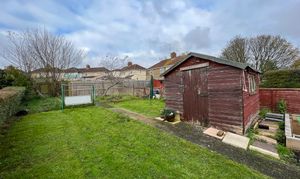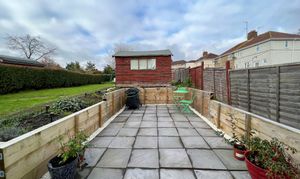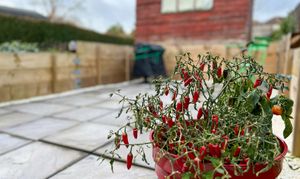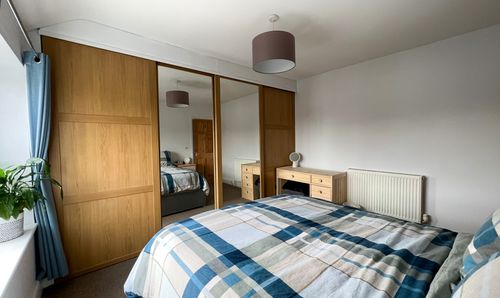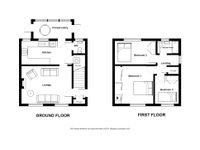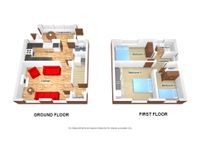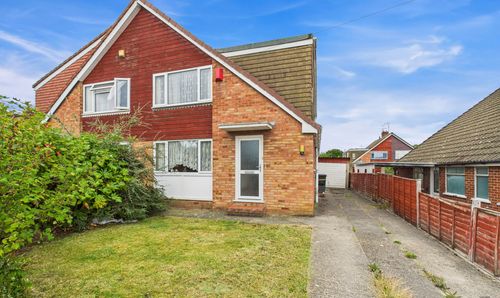3 Bedroom Semi Detached House, Tyntesfield Road, Bristol, BS13
Tyntesfield Road, Bristol, BS13
Description
A beautifully presented, 3 bed semi-detached home with triple driveway. Tucked away in a quiet cul-de-sac with amenities, schools and fabulous Balloon Fiesta viewing point nearby. Take a short drive to explore the Manor Woods or browse the shops in Imperial Retail Park. Easy travel links into Bristol and surrounding areas. A 15-minute drive to Bristol Airport.
Pull up on the triple driveway and get ready to step into a home that offers everything you need for comfortable and convenient living.
Leaving coat and shoes in the hallway cupboard head into the lounge. A spacious spot greeting you with an abundance of natural light streaming in through the two front aspect windows. With plentiful space for rolling out a yoga mat or getting competitive over a boardgame. Picture yourself unwinding after a long day, sinking into a plush sofa, or getting toasty after a weekend adventure.
The kitchen boasts an array of storage solutions that ensure every utensil, gadget and ingredient has its place. (Make sure you check out the under-stair cupboard, complete with plumbing for a washing machine). Whether you’re brewing your morning coffee at the breakfast bar or preparing a meal, this well-equipped kitchen offers the perfect space to indulge your culinary creativity. A door from the kitchen leads you into the conservatory, currently set up as a dining room, but with the potential to be transformed into a toy room or versatile space that suits your needs.
Let’s head upstairs, where you’ll find three inviting bedrooms, two of which are doubles. The master bedroom is enhanced by built in wardrobes. The good sized third bedroom, is currently being used as a home office but would easily accommodate a single bed and wardrobe.
The shower room offers a double walk-in shower, along with a WC and hand basin set within a vanity unit. Store spare towels and toiletries in the landing cupboard. Should you require additional storage space, the fully boarded loft, accessible via a pull-down ladder, offers a practical solution.
Don’t let me forget to mention the downstairs WC, ensuring smooth morning routines and convenience for guests.
Nip outside to discover a large (west facing) garden with a raised lawn for children and furry paws to play freely. Keep green fingers busy nurturing the flower beds and apple trees. On a summers evening light, the BBQ, pour yourself a drink and enjoy some alfresco dining on the recently laid patio.
EPC Rating: C
Key Features
- Spacious Lounge
- Large West Facing Garden
- Driveway for Multiple Vehicles
Property Details
- Property type: House
- Plot Sq Feet: 3,089 sqft
- Council Tax Band: B
Rooms
Hallway
1.72m x 1.13m
uPVC door leading into hallway, laminate flooring, radiator, storage cupboard (housing fuse box)
Lounge
3.64m x 4.86m
Laminate flooring. radiator, 2x front aspect windows, decorative fireplace, doorway leading into kitchen
View Lounge PhotosKitchen
2.27m x 4.81m
Laminate flooring, range of wall and base units, breakfast bar, integrated electric oven and hob, overhead extractor, plumbing for washing machine, space for fridge freezer, 2x rear aspect windows, 1x door leading to downstairs WC, 1x door leading to under stair utility cupboard with plumbing for washing machine, door leading into conservatory
View Kitchen PhotosConservatory
1.71m x 3.97m
Laminate flooring, dual aspect glazing, 2x double glazed doors, power
Downstairs WC
1.20m x 0.88m
Lino flooring, WC, wall mounted slim hand basin, heated towel rail, privacy window with rear aspect
View Downstairs WC PhotosFIRST FLOOR
Bedroom 1
3.65m x 3.01m
Carpet flooring, radiator, window with front aspect, built in wardrobe (housing boiler - approx 6 years old - serviced Oct 23)
View Bedroom 1 PhotosShower Room
1.25m x 1.99m
Laminate flooring, walk in double shower, WC, hand basin within vanity unit, heated towel rail, privacy window with rear aspect
View Shower Room PhotosLanding
Carpet flooring, window with side aspect, loft hatch (fully boarded with pull down ladder & light)
Floorplans
Outside Spaces
Rear Garden
Raised lawn, flower beds, fruit trees, patio, shed, outside tap, side gate access
View PhotosParking Spaces
Location
Properties you may like
By MG Estate Agents
