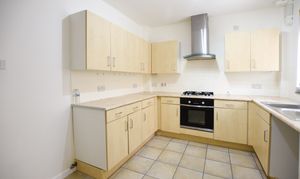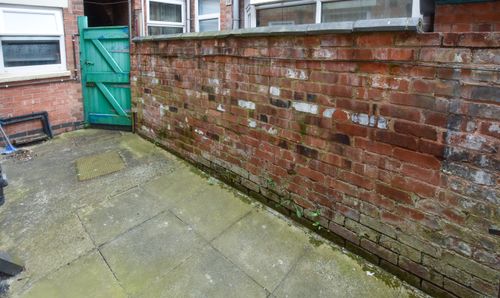2 Bedroom Maisonette, St. Peters Road, Highfields, Leicester
St. Peters Road, Highfields, Leicester

Knightsbridge Estate Agents - Clarendon Park
Knightsbridge Estate Agents, 72 Queens Road, Leicester
Description
An opportunity to purchase this two bedroom maisonette situated within the sought after area of Highfields. The property, which is offered for sale with No Upward Chain, has been thoroughly renovated and decorated throughout including and provides spacious accommodation including an entrance hall, fitted kitchen, lounge diner, first floor with two double bedrooms with fitted wardrobes including principal bedroom having en-suite and fitted shower room. Outside enjoys a front forecourt and a communal rear garden. Internal viewing recommended.
EPC Rating: C
Virtual Tour
https://my.matterport.com/show/?m=aEf4T8dam9JOther Virtual Tours:
Key Features
- Spacious and Attractive Maisonette
- Gas Central Heating, Double Glazing
- Entrance Hall, Fitted Kitchen, Lounge Diner
- Principal En-Suite Shower Room
- Fitted Shower Room
- Front Forecourt, Communal Rear Garden
- No Upward Chain
Property Details
- Property type: Maisonette
- Price Per Sq Foot: £188
- Approx Sq Feet: 850 sqft
- Plot Sq Feet: 1,173 sqft
- Council Tax Band: A
- Tenure: Leasehold
- Lease Expiry: -
- Ground Rent:
- Service Charge: £42.00 per month
Rooms
Entrance HalL
5.33m x 1.02m
With stairs to first floor, wooden floor, radiator.
View Entrance HalL PhotosLounge Diner
4.72m x 4.37m
With uPVC double glazed bay window to the rear elevation, further uPVC double glazed window to the rear elevation, door leading to communal garden, under stairs storage cupboard, wooden floor, intercom system, two radiators.
View Lounge Diner PhotosFitted Kitchen
3.71m x 3.05m
With uPVC double glazed window to the side elevation, door to communal garden, stainless steel sink and drainer unit, a range of wall and base units with work surfaces over, gas hob and electric oven with extractor hood over, plumbing for washing machine and dishwasher, part tiled walls, tiled floor, Worcester Bosch combination boiler.
View Fitted Kitchen PhotosFirst Floor Landing
With storage, wooden floor, radiator.
Principal Bedroom
4.42m x 4.19m
With three uPVC double glazed windows to the rear elevation, fitted wardrobes, overhead box cupboards over, storage cupboard, wooden floor, radiator, access leading to:
View Principal Bedroom PhotosEn-Suite Shower Room
2.67m x 1.35m
With window to the rear elevation, comprising: double shower cubicle with rainfall shower head, low-level WC with douche, vanity wash hand basin, medicine cabinet, spotlights, tiled walls, vinyl floor.
View En-Suite Shower Room PhotosBedroom Two
2.92m x 2.67m
With uPVC double glazed window to the side elevation, fitted wardrobes, wooden floor, radiator
View Bedroom Two PhotosShower Room
1.88m x 1.68m
Comprising a shower cubicle with rainfall shower head, low-level WC with douche, mirrored medicine cabinet, spotlights, tiled walls, vinyl floor, chrome towel rail/radiator.
View Shower Room PhotosFloorplans
Outside Spaces
Location
The property is well located for everyday local amenities and services including renowned local public and private schooling including nursery day-care. Islamic Dawah Academy (IDA) located on Berners Street and Markaz Masjid Usman are both within minutes’ walk of the property, and further everyday amenities can be found along Melbourne Road as well as regular bus routes running to and from Leicester City Centre, Leicester University and hospitals.
Properties you may like
By Knightsbridge Estate Agents - Clarendon Park



























.jpg)
.jpg)












