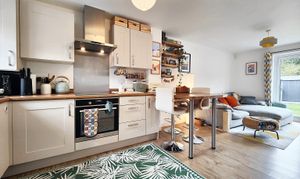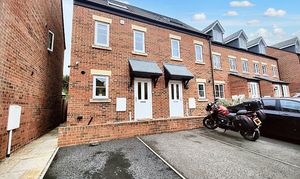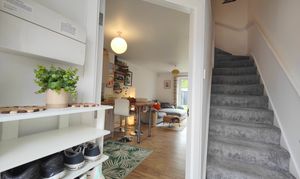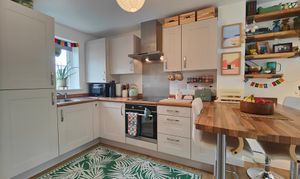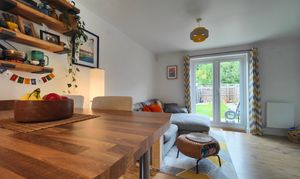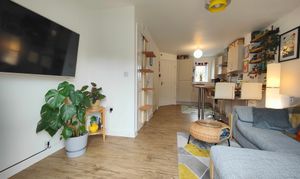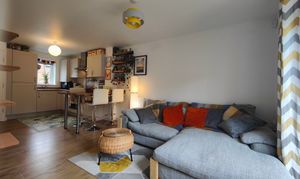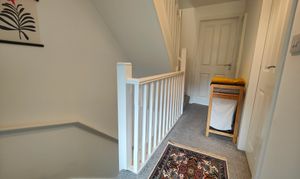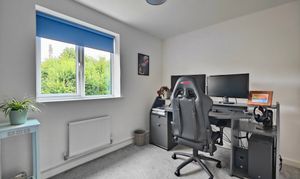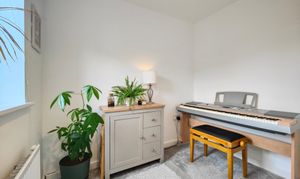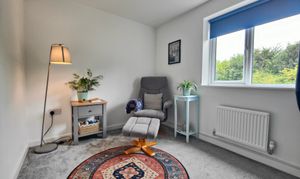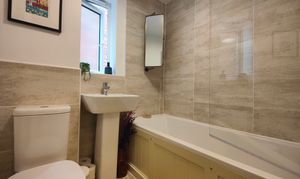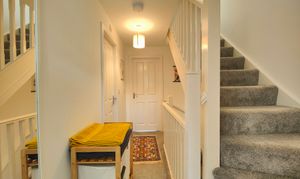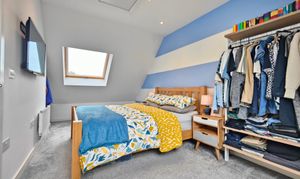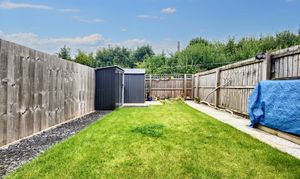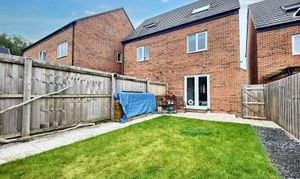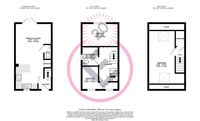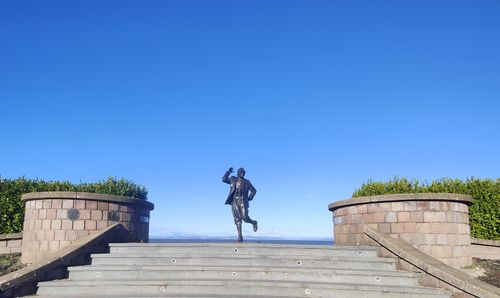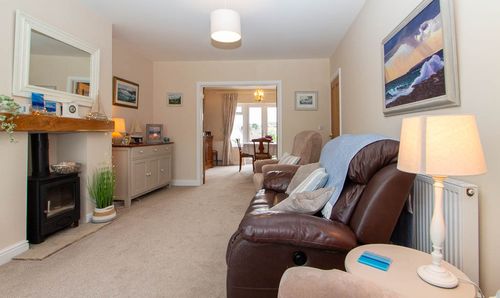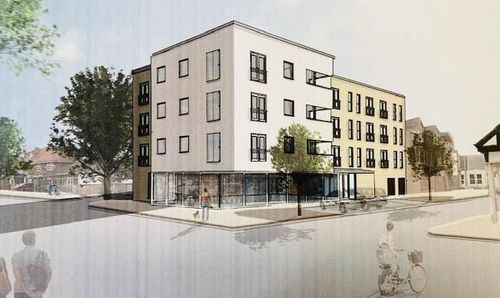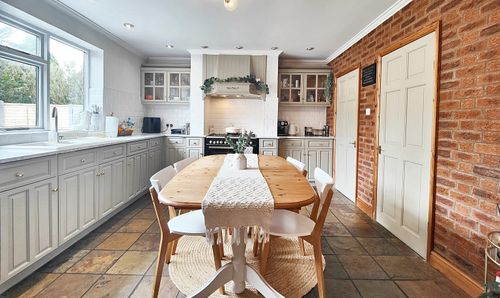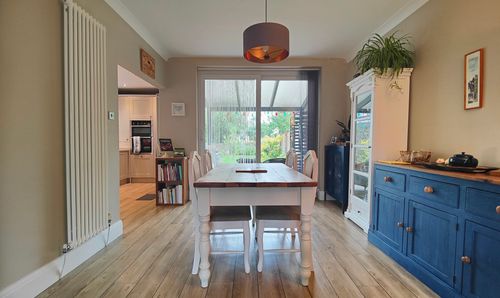3 Bedroom Semi Detached House, Abram Close, Lancaster, LA1
Abram Close, Lancaster, LA1
Lancastrian Estates
301/302, Riverway House, Morecambe Road
Description
Nestled within a modern quayside development, this exquisite 3-bedroom semi-detached house epitomises contemporary living at its finest. Crafted with meticulous attention to detail, this home boasts a stylish open-plan living area that seamlessly integrates the lounge, dining, and kitchen spaces. The integrated kitchen, complete with a sleek breakfast bar, exudes sophistication and functionality. French doors lead to a generous garden, offering a serene retreat for outdoor relaxation or al fresco dining. Spread across three floors, this residence provides ample space for a growing family or those seeking an elegant lifestyle in a peaceful cul-de-sac setting. Conveniently located, this property benefits from great local amenities and excellent transport and travel links.
Step outside and discover a tranquil oasis awaiting in the form of a meticulously landscaped garden, enveloping this property in a sense of tranquillity and seclusion. The outdoor space presents an idyllic escape from the bustle of daily life. Perfect for entertaining guests or enjoying private moments of solitude, this garden offers a versatile sanctuary for various lifestyles and preferences. Don't miss this exceptional opportunity to own a property that blends practicality with sophistication, promising a lifestyle of comfort.
EPC Rating: B
Virtual Tour
Key Features
- Modern Home
- 3 Bedrooms
- Stylish Open Plan Living
- Integrated kitchen w/ Breakfast Bar
- French Doors to Generous Garden
- 3 Floors & G/Flr Cloakroom WC
- Modern Quayside Development
- Peaceful Cul de Sac
- Great Local Amenities
- Transport & Travel Links
Property Details
- Property type: House
- Price Per Sq Foot: £305
- Approx Sq Feet: 721 sqft
- Plot Sq Feet: 1,367 sqft
- Property Age Bracket: New Build
- Council Tax Band: C
- Tenure: Leasehold
- Lease Expiry: 22/08/3020
- Ground Rent:
- Service Charge: £183.16 per year
Rooms
Welcome Home
Perfectly positioned with green leafy views to the front and rear on a tranquil, peaceful development. The house was built in 2019 and upgraded with, eg, sockets to the garden and is immaculately kept. The front door opens to a hallway with fresh, modern décor and Amtico wood flooring which extends through the stylish ground floor. The ground floor is open plan, light and airy with French Doors opening to the garden at the rear. The kitchen is integrated with appliances stylishly housed in cream shaker styled cabinets. Above the induction hob the automatic extractor fan has a modern, stainless steel hood. A large breakfast bar offers plenty of space for dining and adds definition to the space. The lounge opens up at the rear offering the perfect space to relax and French Doors create a connection between outdoor and indoor living. The vendors have added bespoke under stair storage and a WC/ cloakroom completes the ground floor accommodation.
Upstairs
On the first floor there are two well proportioned bedrooms and a stylish, modern bathroom. The over bath shower has an additional rain down shower head. The first floor bedrooms have internet ports. Stairs lead up to the second floor where the generous master bedroom occupies the full depth with Velux windows to both front and rear. On the landing is a generous storage cupboard and the master bedroom also enjoys boarded loft storage above .
Floorplans
Outside Spaces
Garden
A generous lawn garden with wooden fence borders and a flagged seating area to enjoy. There is an external electric socket at the front and easy access down the side of the property, secured by a gate.
Parking Spaces
Allocated parking
Capacity: 1
There is an allocated parking space to the front with visitor space beside.
Location
What an excellent Quayside location tucked away off the quayside with leafy views to front and rear. The mix of styles and inclusion of green space creates a pleasant environment. The cycle path runs along the Quay meaning family bike rides or walks along the riverside are on your doorstep and will lead you as far as Glasson Dock or Caton. Along the Quay itself you will find some superb character properties, great riverside walks, pubs, the Maritime Museum and much more. The mainline train station is just a mile away and the city centre a short walk from there so all of Lancaster's many attractions and amenities, including the hospital, are easy to access. The M6 junction is also convenient being within three miles so you can see why this development has proved so popular with many local families. There are sought after local schools both primary and secondary within easy reach and both of Lancaster's grammar schools. A superb location for professionals and families alike.
Properties you may like
By Lancastrian Estates
