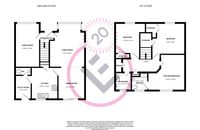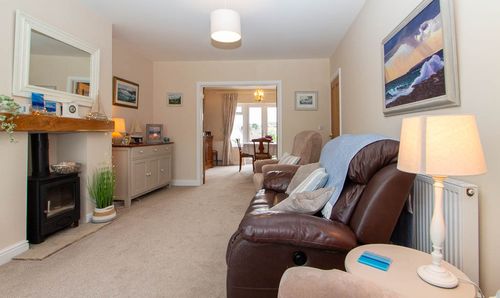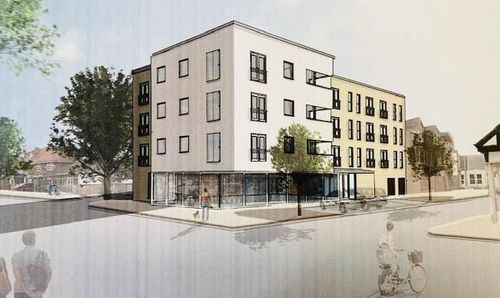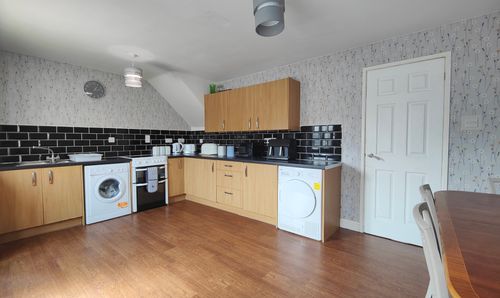3 Bedroom Detached House, Ermine Place, Morecambe, LA3
Ermine Place, Morecambe, LA3
Lancastrian Estates
301/302, Riverway House, Morecambe Road
Description
Nestled in a sought-after locale, this stunning 3 bedroom detached house exudes refined elegance at every turn. Boasting 3 generously proportioned double bedrooms, this detached residence offers the epitome of spacious comfort for the discerning homeowner. Adorned with contemporary finishes and a detached garage, this abode showcases sophistication with a practical touch. The tranquil ambience of the spacious garden invites peaceful moments, the sliding doors seamlessly merging indoor and outdoor living. Ideal for families, the property enjoys proximity to the Bay Gateway and reputable schools, ensuring convenience without compromise. With 2 allocated parking spots and an array of great local amenities nearby, this property embodies a harmonious blend of luxury and practicality, promising a lifestyle of comfort and ease.
Beyond the walls of this graceful abode lies a sanctuary of outdoor splendour, where the lush garden beckons serenity and relaxation. A haven for outdoor enthusiasts, the expansive outdoor space offers a canvas of possibilities for al fresco entertaining or quiet retreats. With meticulous landscaping framing the detached home, the garden provides a scenic backdrop for every-day living, where moments of tranquillity await amidst the hustle and bustle of daily life. Whether enjoying the sunset from the patio or tending to the flower beds, the outdoor space of this property serves as an oasis of calm amidst the vibrant surroundings. Embrace a lifestyle of leisure and luxury, where the beauty of nature seamlessly merges with the comforts of home, creating a haven that beckons to be savoured. Don't miss the opportunity to make this enchanting property your own, where every moment promises to be a testament to refined living and gracious charm.
Within this exceptional home, two generously proportioned living rooms provide a rare versatility of space, each offering its own distinctive charm. Whether hosting lively gatherings or enjoying quiet evenings with loved ones, these dual reception areas cater effortlessly to every occasion. Bathed in natural light, the principal lounge exudes a warm, welcoming atmosphere, while the second living room offers a more intimate retreat – perfect for a snug, home office, or playroom. This abundance of living space ensures that the home adapts seamlessly to the evolving needs of modern family life, all while maintaining an air of refined elegance and comfort.
EPC Rating: C
Virtual Tour
Key Features
- 3 double bedrooms
- Detached
- 2 parking spots
- Spacious garden
- Easy access to Bay Gateway
- Ideal location for schools
- Sliding doors into Garden
- Detached garage
- EPC Rating - C
- 2 spacious living rooms
Property Details
- Property type: House
- Price Per Sq Foot: £281
- Approx Sq Feet: 1,119 sqft
- Plot Sq Feet: 2,637 sqft
- Property Age Bracket: 2000s
- Council Tax Band: D
Rooms
Welcome Home
Step through the front door into a bright and inviting entrance that sets a welcoming tone for the home. The first of two living rooms benefits from a well-placed window that frames views of the manicured front garden and fills the space with light. The smooth, neutral palette and refined finishes create a relaxed yet sophisticated ambience – an inviting setting for both casual family evenings and entertaining. The second living room offers equal charm, providing a versatile retreat that can adapt to a variety of needs ensuring the home flows effortlessly to suit every lifestyle.
Upstairs Comfort
Ascending the staircase, you’re met by a hallway leading to all three bedrooms. Each bedroom is spacious enough to accommodate double beds, with built in storage in all 3 rooms. The family bathroom exhibits contemporary fixtures and is appointed with elegant materials designed to endure.
Garden & Outside
The rear garden is a real highlight; well-maintained and thoughtfully landscaped to make the most of its sun-lit orientation. With a combination of lawn, planted borders, and a paved terrace, it presents as both peaceful retreat and vibrant entertaining space. The property also benefits from 2 practical driveways at the front, offering ease of parking.
Floorplans
Outside Spaces
Garden
Parking Spaces
Garage
Capacity: N/A
Driveway
Capacity: 2
Location
Properties you may like
By Lancastrian Estates








