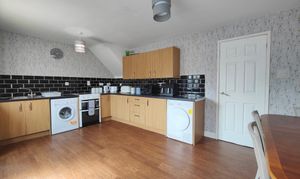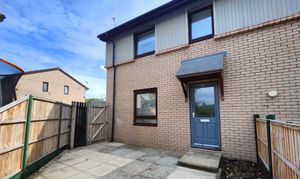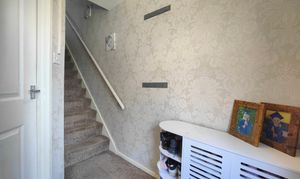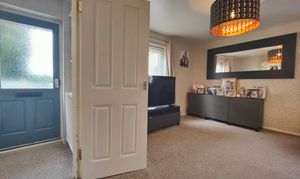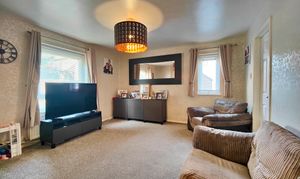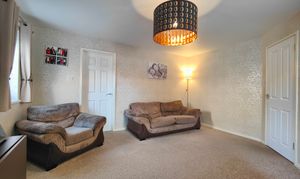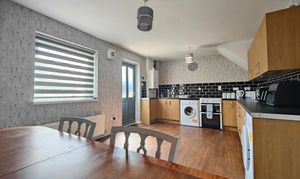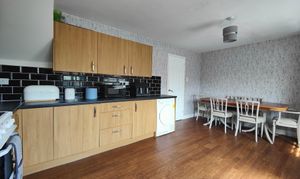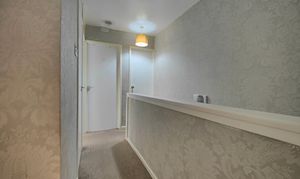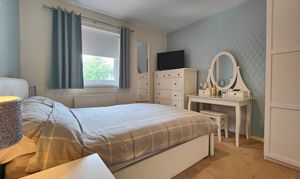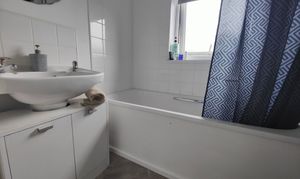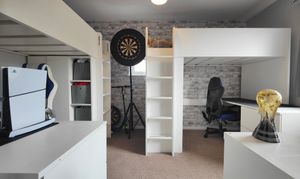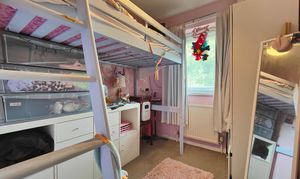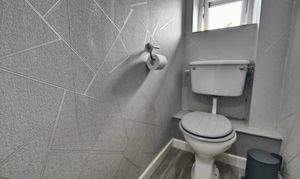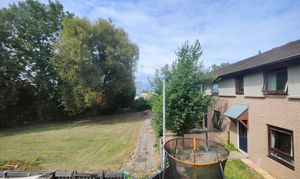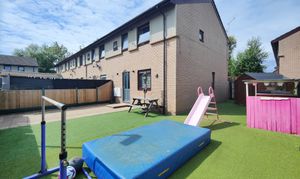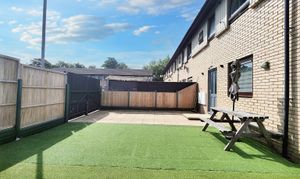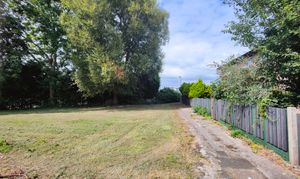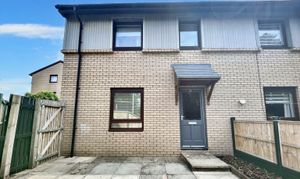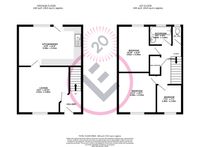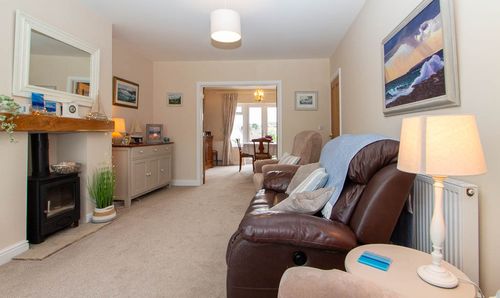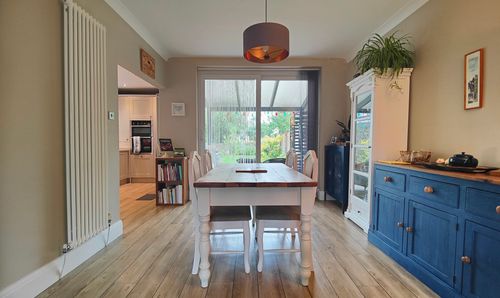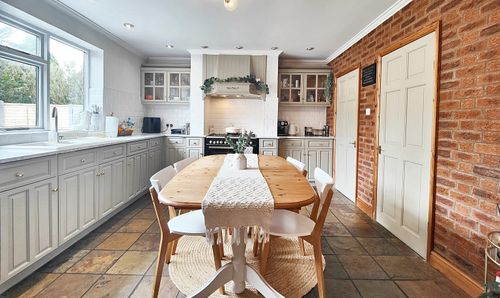3 Bedroom End of Terrace House, Leighton Court, Morecambe, LA4
Leighton Court, Morecambe, LA4
Lancastrian Estates
301/302, Riverway House, Morecambe Road
Description
Benefiting from gardens on the front, side, and rear. Securely tucked behind a gated driveway, parking is a breeze. Situated within easy reach of great local amenities and a mere stroll away from shops, schools, and the picturesque promenade, this residence offers a lifestyle of utmost convenience. With seamless transport and travel links, the world is at your doorstep.
EPC Rating: C
Virtual Tour
Key Features
- End Terraced Family Home
- 3 Bedrooms
- No Onward Chain
- Kitchen Diner
- Gardens, Front, Side & Rear
- Gated Driveway Parking
- Courtyard Development
- Great Local Amenities
- Walk to Shops, School & Prom
- Transport & Travel Links
Property Details
- Property type: House
- Plot Sq Feet: 1,518 sqft
- Property Age Bracket: 1970 - 1990
- Council Tax Band: A
Rooms
Welcome Home
This generous end terraced, courtyard home offers space inside and out. With a pleasant outlook to the front and rear and great local amenities it is a house you won't grow out of. Buyers will be especially impressed by the generous size of the open plan kitchen diner. Built in 1985 and offered for sale with no onward chain this house offers everything on your tick list! The front door opens to a light hallway with space to hang up coats and keep all the family bags and belongings ready. Stairs lead up to the first floor and a door opens to the front lounge. Neutrally decorated and with a pleasing dual aspect the lounge offers plenty of space to relax. A door connects to the large kitchen diner which looks out over the rear garden. There is space for appliances and the modern gas boiler is wall mounted. Beech effect cabinets are complemented by wood effect flooring and black subway style tiled splashbacks.
Upstairs
Three bedrooms mean space for all the family and the bathroom has a convenient Mira Jump over bath shower. The WC is separate to the bathroom - perfect for busy families. The linen cupboard is large and shelved offered organised storage space.
Floorplans
Outside Spaces
Garden
The garden has faux grass for ease of maintenance and well kept fences enhance privacy and appeal. With gardens to the front, side and rear there is space for the whole family to enjoy.
Parking Spaces
Driveway
Capacity: 1
Gated driveway parking enhances security and appeal and a further pedestrian gate separates front and rear gardens making the space safe for young children or pets too.
Location
Westgate is a superb location. The area has everything that you would wish for in a thriving village and yet also enjoys great access to the town centre, neighbouring Bare and Torrisholme and also to the Bay Gateway, M6 Link Road. There are several popular local primary schools and secondary schools. Westgate Primary is just a short walk. Westgate even has it's own Health Centre. Just a short walk to the parade and you have a Newsagents and a variety of local shops. Across the road there is a Lidl supermarket, large Home Bargains store and plenty more.
Properties you may like
By Lancastrian Estates
