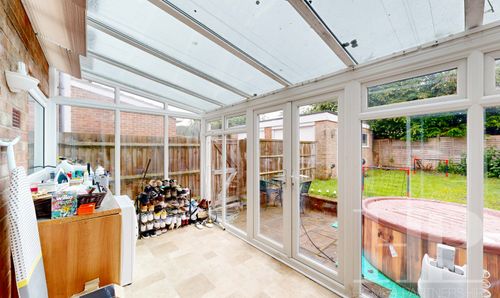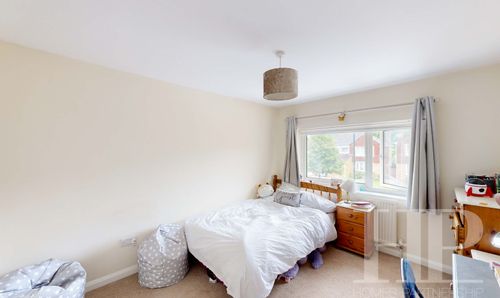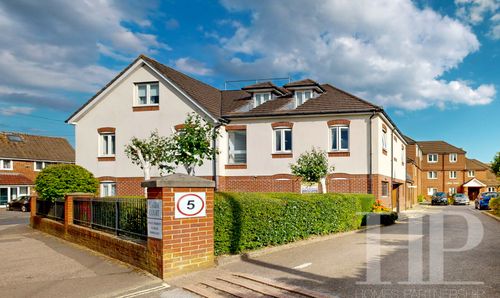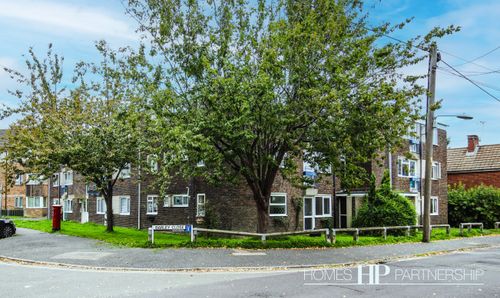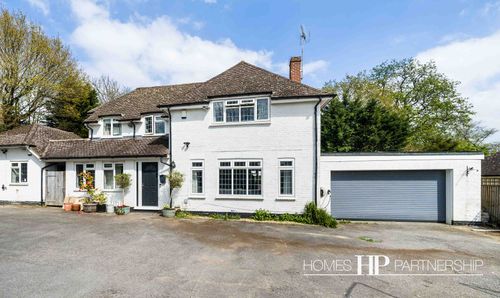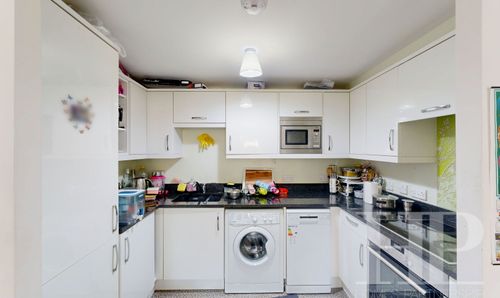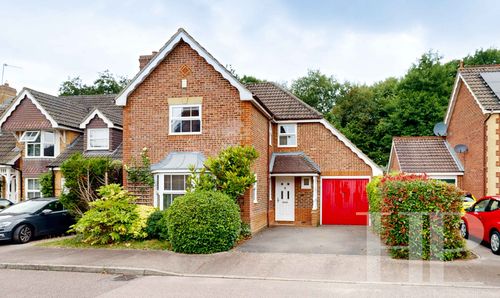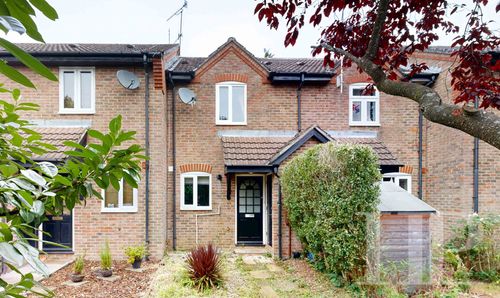3 Bedroom Semi Detached House, Burns Road, Crawley, RH10
Burns Road, Crawley, RH10
Description
Homes Partnership is delighted to offer for rent this very well presented three bedroom, semi detached Taylor Woodrow house located in the residential neighbourhood of Pound Hill. The ground floor accommodation offers flexible living and comprises an enclosed porch, lounge to the front, refitted kitchen / diner with built in oven & hob, and a double glazed conservatory. On the first floor there are three bedrooms and a refitted bathroom with separate shower cubicle. The property benefits from being double glazed throughout and has heating by gas to a system of hot water radiators. Outside the front has been block paved providing parking for two vehicles. A shared drive way to the side of the property leads to the garage with power and light. The rear garden has patio and lawn and gated side access. Conveniently located just 0.5 miles from Three Bridges train station and with some great schools easily accessible, in our opinion this would make an ideal family home and we would urge an early viewing. Available from 8th September 2024.
EPC Rating: C
Key Features
- Three bedroom semi detached house
- Refitted kitchen / diner
- Refitted four piece bathroom
- Double glazed conservatory / utility room
- Off road parking for two vehicles
- Shared driveway leading to garage
- 0.5 miles to Three Bridges train station
- Unfurnished
- Available from 8th September 2024
Property Details
- Property type: House
- Approx Sq Feet: 926 sqft
- Property Age Bracket: 1960 - 1970
- Council Tax Band: D
Rooms
Enclosed Porch
Double glazed front door into porch. Double glazed door opening to:
Lounge
Stairs to the first floor. Double glazed window to the front. Two radiators. Sky and Virgin Media television and telephone points. Opening to:
View Lounge PhotosKitchen/Diner
Refitted with a range of wall and base level units incorporating a single bowl, single drainer stainless steel sink unit with mixer tap. Built in electric double oven and built in gas hob with hood over. Fridge / freezer and dishwasher. Broom cupboard. Space for table and chairs. Radiator. Double glazed window to the rear and double glazed patio doors opening to:
View Kitchen/Diner PhotosConservatory/Utility
Double glazed conservatory with French doors opening to the rear garden. Space and plumbing for washing machine, tumble dryer and a further fridge / freezer.
View Conservatory/Utility PhotosLanding
Stairs from the lounge. Hatch to loft space with ladder and light. Double glazed window to the side. Doors to all bedrooms and bathroom.
Bedroom One
Double glazed window overlooking the rear garden. Radiator. Television point.
View Bedroom One PhotosBathroom
Refitted with a white suite comprising a panelled bath, separate shower cubicle, wash hand basin with vanity cupboard below and a low level WC. Heated towel rail. Cupboard housing 'Worcester' combi boiler. Double glazed opaque window to the rear.
View Bathroom PhotosSummary of Charges to Tenants
Money due to reserve a property: Holding Deposit: Equivalent to 1 Weeks' Rent Money due in cleared funds prior to the start of tenancy: One month's rent in advance Dilapidations Deposit (Equivalent to 5 weeks' rent)
Material Information
Holding Deposit Amount: Equivalent to one weeks rent | Broadband information: For specific information please go to https://checker.ofcom.org.uk/en-gb/broadband-coverage | Mobile Coverage: For specific information please go to https://checker.ofcom.org.uk/en-gb/mobile-coverage | Known Rights and easements: Shared driveway with neighbouring property, leading to the parking/garage at the rear.
Floorplans
Outside Spaces
Garden
Paved patio area adjacent to the property with steps up to the remainder being mainly laid to lawn with plants and shrubs. Enclosed by fence with gated side access.
View PhotosParking Spaces
Driveway
Capacity: 2
The front of the property has been block paved providing parking for two vehicles. A shared driveway to the side of the property leads to:
View PhotosGarage
Capacity: 1
Single garage situated to the rear of the property with up and over door, power and light. Two double glazed windows and a single glazed door.
Location
The ever popular Pound Hill is located on the east of Crawley and is bordered by Three Bridges and Manor Royal to the west and Maidenbower to the south. It is one of the largest local neighbourhoods and has a variety of housing from first time buyer flats to executive detached houses approaching £1,000,000. There are two parades of shops, three pubs, three churches and surgeries in the area. Schooling includes an infant school, junior school, primary school and large parts of the neighbourhood fall within the catchment area of Hazelwick School in Three Bridges. There is a bowls club, and Worth Park Gardens offer formal gardens and lake, croquet lawn and tennis court; some of the beautiful trees in the gardens date back to the original planting in the 1840s! Pound Hill is serviced by the Metrobus routes and Three Bridges mainline train station is easily accessible with fast and direct routes to London and Brighton.
Properties you may like
By Homes Partnership



















