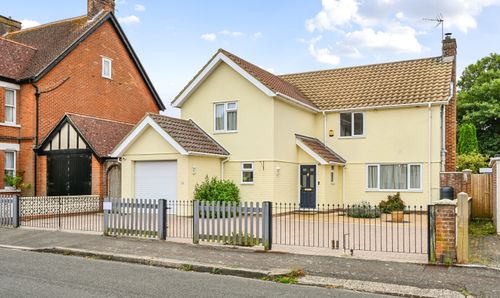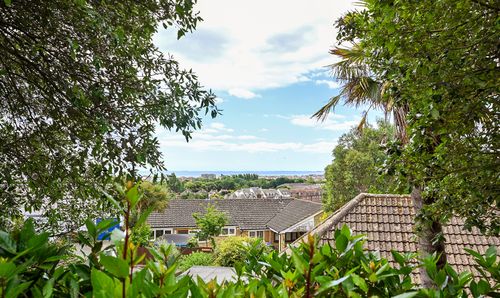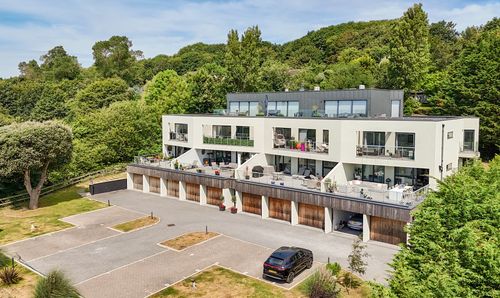2 Bedroom Terraced House, Albert Road, Folkestone, CT19
Albert Road, Folkestone, CT19
Description
Step outside into the lovely rear garden, a tranquil oasis that provides a peaceful retreat from the hustle and bustle of every-day life. Currently laid with slate shingle, the garden offers a low-maintenance outdoor space perfect for entertaining or relaxing in the sunshine. An outside shed provides additional storage options, while there is plenty of space for pot plants around the perimeter of the garden, allowing you to add your personal touch and create a vibrant outdoor sanctuary. On-street permit parking ensures convenience for residents and visitors alike, making daily life that bit easier. Take advantage of this rare opportunity to own a property that combines comfort, style, and practicality.
EPC Rating: D
Key Features
- Guide Price £230,000 - £250,000
- Mid Terraced Property
- Two Bedrooms
- Immaculately Presented Throughout
- Bright & Airy Property
- Short Walks to Station & Town
- Chain Free Sale
- EPC Rating ''D''
Property Details
- Property type: House
- Approx Sq Feet: 764 sqft
- Plot Sq Feet: 1,023 sqft
- Property Age Bracket: 1910 - 1940
- Council Tax Band: B
Rooms
Entrance Hall
5.22m x 0.89m
UPVC glazed door to the front of the property. Lovely tiled flooring with a pristine and well decorated fresh feeling a radiator and stairs to the first floor landing. Door To :-
View Entrance Hall PhotosDining Room
3.53m x 3.39m
UPVC double glazed window looking out to the rear garden. Quickstep flooring, radiator and a large storage cupboard under the stairs. Open Plan To :-
View Dining Room PhotosLounge
4.00m x 3.21m
Giving a great natural light in the open plan Lounge and Dining Room. UPVC double glazed bay window to the front of the property with fitted plantation shutters. Quickstep flooring, radiator and fitted bookcases in alcoves either side of the chimney breast.
View Lounge PhotosKitchen
2.86m x 2.50m
Dual aspect room with UPVC double glazed windows to the rear and to the side. UPVC double glazed door out to the garden. Matching wall and base units in a shaker style cream. Gas hob, extractor fan, fan oven and space for a freestanding fridge/freezer, washing machine and a Integrated slimline dishwasher, Part tiled walls, oak flooring, Lamona sink. Kitchen is bright and airy.
View Kitchen PhotosFirst Floor Landing
3.59m x 1.49m
Quickstep flooring and a loft hatch. Doors To :-
View First Floor Landing PhotosBedroom
3.92m x 3.38m
Two UPVC double glazed tilt and turn windows to the front of the property. Quickstep flooring, built in wardrobes/units and a radiator.
View Bedroom PhotosBedroom
3.34m x 2.73m
UPVC double glazed window to the rear of the property. Quickstep flooring and a radiator.
View Bedroom PhotosBathroom
2.91m x 2.41m
UPVC double glazed frosted window to the side of the property. Full walk-in shower, full size bath, close coupled WC and a pedestal hand basin. Storage cupboard housing the boiler, heated towel rail, oak flooring and part tiled walls.
View Bathroom PhotosFloorplans
Outside Spaces
Rear Garden
Lovely rear garden currently laid with slate shingle. Outside shed, lots of space for pot plants around the outside of the garden.
View PhotosParking Spaces
Permit
Capacity: 1
On street permit parking.
Location
Properties you may like
By Skippers Estate Agents Cheriton/Folkestone





