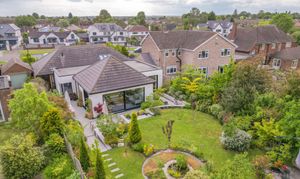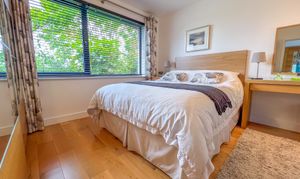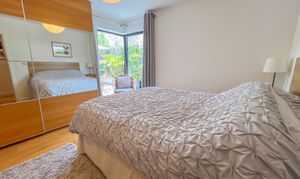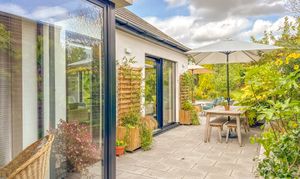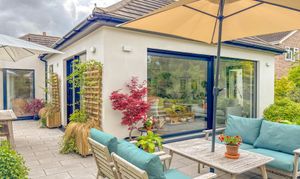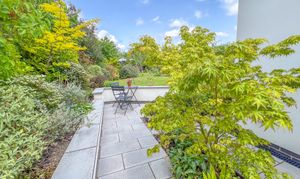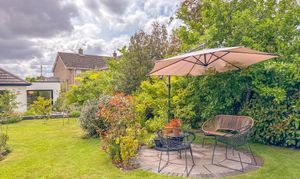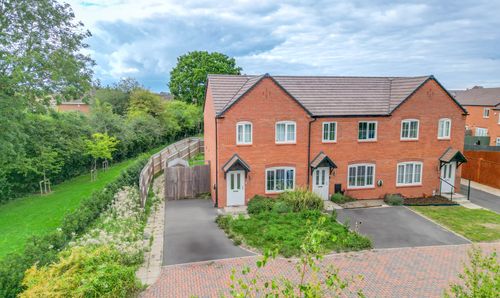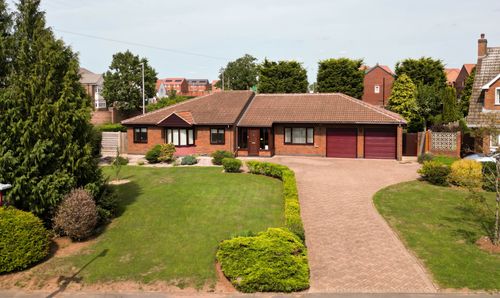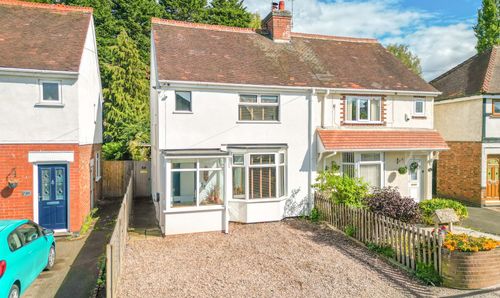4 Bedroom Detached Bungalow, Lutterworth Road, Nuneaton, CV11
Lutterworth Road, Nuneaton, CV11

Carters Estate Agents
66 St. Nicolas Park Drive, Nuneaton
Description
Carters are thrilled to present a truly rare opportunity to acquire this one-of-a-kind, architect designed and thoughtfully extended detached family bungalow. Spacious, beautifully appointed and impeccably presented throughout, this exceptional residence offers luxurious and versatile living in one of Nuneaton’s most prestigious locations.
Situated on the highly desirable Lutterworth Road—arguably the most sought-after address in Nuneaton—this striking home enjoys a prime position on the town’s southern edge. It offers convenient access to local amenities, the A444 and major Midlands road networks, making it perfectly suited for both families and commuters alike.
From the moment you arrive, the property commands attention. A tarmac driveway provides ample off road parking and leads to the elegant entrance, framed by mature, manicured planting that enhances its kerb appeal.
Step inside and you are welcomed into a bright, airy hallway, flooded with natural light from a central skylight and offering front to back views. From the hallway a stylish guest WC adds convenience to the thoughtful accommodation.
To the front of the property sits a tranquil lounge—an inviting space to relax, unwind, or enjoy a quiet read. Opposite is the second bedroom, a spacious double benefitting from a luxurious, high-specification en-suite—perfect for guests or multigenerational living.
Two further well-proportioned bedrooms are located toward the centre of the home and are served by a sleek, contemporary bathroom.
The principal bedroom suite is positioned at the rear, offering a sense of privacy and indulgence. It features a dedicated dressing area, a modern en-suite, and patio doors that open directly onto the rear terrace—creating a seamless connection between indoor comfort and outdoor serenity.
At the heart of the home lies the magnificent open-plan kitchen, dining, and family room. Expertly designed and finished to the highest standard, it boasts modern cabinetry, sparkling quartz worktops, premium integrated appliances, and overhead skylights that bathe the space in natural light. The adjoining family area offers stunning panoramic views over the beautifully landscaped garden, enhanced by higher-than-standard patio doors and windows that flood the space with natural light and perfectly frame the outdoor scenery. A vaulted ceiling adds to the sense of space and light, creating an airy, elegant setting ideal for both intimate evenings and vibrant gatherings.
There is also an integral garage, ideal for secure parking or additional storage, along with a practical and well-equipped utility room providing additional space for laundry appliances and further storage, keeping the main living areas clutter-free and functional for busy family life. At the rear of the utility room is a separate store for tools or garden equipment.
Step outside into a garden that feels like a private sanctuary—an idyllic space designed for both relaxation and entertaining. A generous paved patio spans the rear of the property, ideal for al fresco dining or enjoying a peaceful morning coffee. Beyond this lies an immaculate lawn bordered by a rich tapestry of mature trees, flowering shrubs, and vibrant plants, offering year-round colour and natural beauty.
At the far end of the garden, nestled amidst the greenery, is a charming summer house—an enchanting retreat where you can unwind with a book, enjoy a glass of wine, or simply take in the tranquillity of this remarkable outdoor space. Whether you’re hosting garden parties, watching children play, or seeking a peaceful moment alone, this garden delivers the perfect setting.
Whether you're searching for a forever home with space to grow, a peaceful retreat with exceptional design, or a property that blends luxury with functionality, this outstanding bungalow delivers on every level. Opportunities to purchase homes of this calibre in such a coveted location are exceedingly rare.
Early viewing is highly recommended to fully appreciate the quality, space, and lifestyle this remarkable home has to offer.
EPC Rating: C
Virtual Tour
Key Features
- ARCHITECT DESIGNED DETACHED BUNGALOW
- FOUR BEDROOMS
- NUNEATON'S MOST PRIME LOCATION
- ABSOLUTELY STUNNING THROUGHOUT
- BEAUTIFUL OPEN PLAN KITCHEN/DINER/FAMILY ROOM
- TWO EN-SUITES
- SHOW HOME STANDARD PRESENTATION
- SUPERB LANDSCAPED AND MATURE REAR GARDEN
- OFF ROAD PARKING AND GARAGE
- VIEWINGS ARE ESSENTIAL
Property Details
- Property type: Bungalow
- Plot Sq Feet: 9,978 sqft
- Council Tax Band: E
- Property Ipack: MATERIAL INFORMATION
Floorplans
Location
Properties you may like
By Carters Estate Agents




