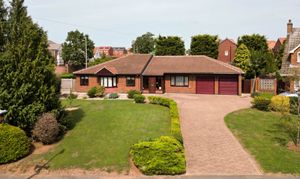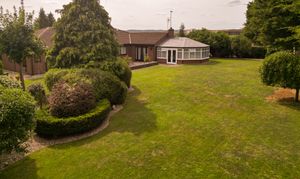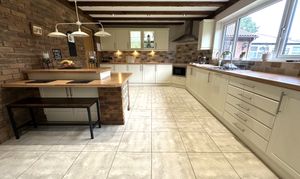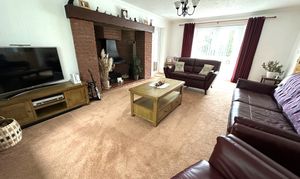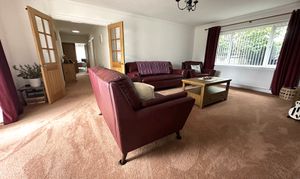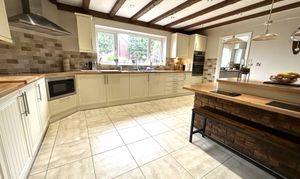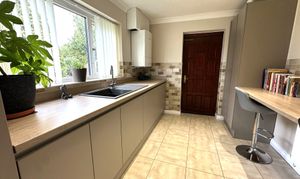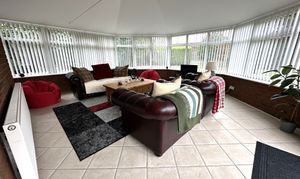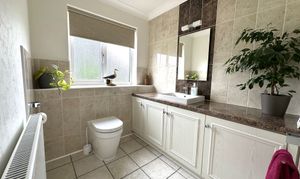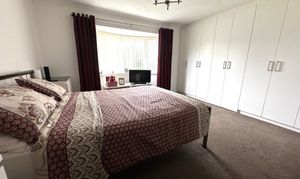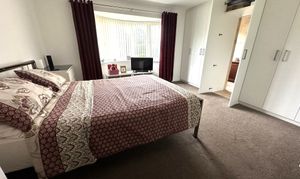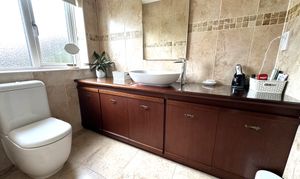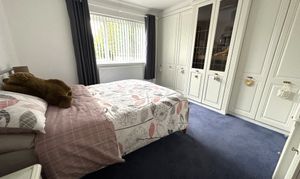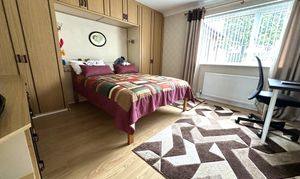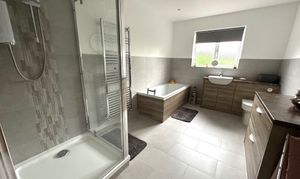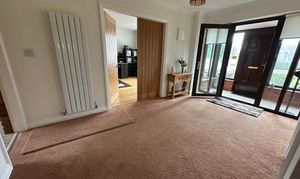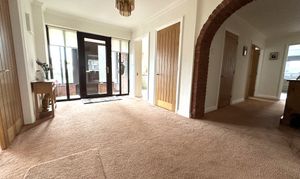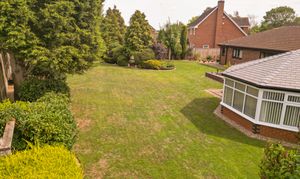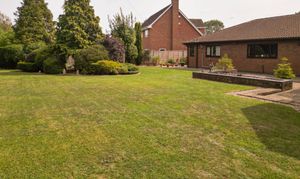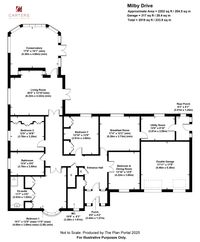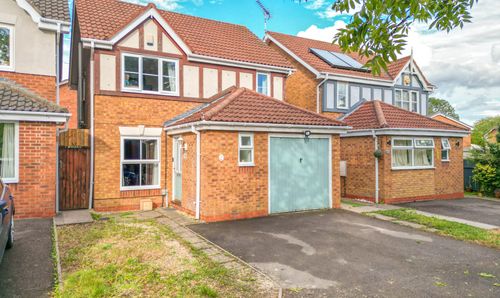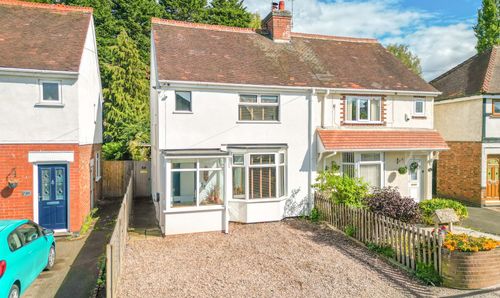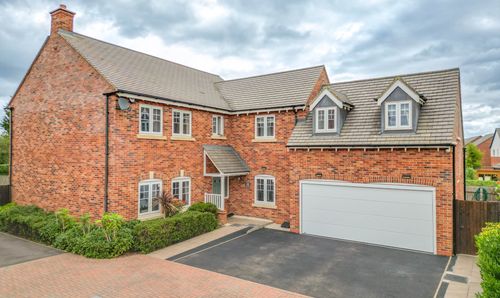Book a Viewing
To book a viewing for this property, please call Carters Estate Agents, on 02476 388 863.
To book a viewing for this property, please call Carters Estate Agents, on 02476 388 863.
4 Bedroom Detached Bungalow, Milby Drive, Nuneaton, CV11
Milby Drive, Nuneaton, CV11

Carters Estate Agents
66 St. Nicolas Park Drive, Nuneaton
Description
Carters Estate Agents are delighted to present for sale this exceptional detached bungalow, occupying a commanding corner plot on the highly regarded St Nicolas Park Estate. A rare opportunity and a true one-off, this outstanding home offers approximately 2,500 sq. ft. of thoughtfully designed and flexible accommodation, maintained to an exceptional standard throughout.
The property has undergone significant improvements over the past six years, including the installation of new windows, a fully refitted bathroom, upgraded UPVC conservatory plus roof, new boiler, updated flooring, oak internal doors, Hammonds fitted wardrobes, and a complete redesign of the utility room. The result is a stylish and immaculately presented home, ready to move straight into.
The generous layout includes three or four double bedrooms, a spacious living room, dining room or home office, conservatory, breakfast kitchen, utility room, family bathroom, en-suite shower room and a guest cloakroom. Externally, the property enjoys an enviable position on a plot of approximately half an acre, with beautifully maintained gardens to three sides, a driveway, and a double garage.
On entering the property via the storm porch, you are welcomed by a wide and inviting hallway. To the left, double doors lead into the principal bedroom, which is positioned at the front of the property and features a full range of Hammonds fitted wardrobes. It benefits from a private en-suite comprising a modern two-piece suite, a walk-in shower with electric unit, and fully tiled surrounds.
Bedrooms two and three also include fitted wardrobes and are served by a contemporary family bathroom with a white three-piece suite, a separate shower enclosure with electric shower, and tasteful tiled finishes.
The main living room is an elegant and relaxing space, centred around a character Inglenook fireplace with inset gas fire. French doors open onto the rear garden, while an internal door provides access to a spacious UPVC conservatory, which enjoys views over the rear garden and also has French doors for direct outdoor access.
The fourth bedroom is currently used as a home office but remains a full-size double and benefits from front-facing windows and double doors from the hallway, offering flexibility for a variety of uses.
The breakfast kitchen is fitted with an excellent range of base and wall units, integrated appliances including a double oven, hob, extractor fan and fridge, and offers ample space for food preparation and casual dining. A bespoke fixed seating area incorporates additional storage, worktop space, and a wine rack, adding both style and practicality. The adjoining utility room has been completely refitted and now includes a breakfast bar with further seating, modern cabinetry, plumbing for a washing machine, and integrated fridge and freezer. From here, there is access to the rear porch, which opens onto the garden and leads through to the double garage.
Outside, the property occupies a prominent position at the entrance to Milby Drive. The frontage is lawned and framed by established hedging, while a block-paved driveway provides parking for two to three vehicles and leads to the detached double garage. The side garden offers a high degree of privacy with mature screening and continues around to the rear, where a beautifully landscaped garden features a lawn, a generous paved patio area, and well-stocked borders with a range of decorative shrubs and flowers. Gated access returns to the front of the property.
This is a truly remarkable bungalow offering substantial, single-level living on a superb plot. With its high-quality finishes, extensive improvements, and flexible layout, early viewing is strongly advised to appreciate everything this unique home has to offer.
EPC Rating: D
Key Features
- SUBSTANTIAL DETACHED BUNGALOW
- TREMENDOUS CORNER POSITION
- DRIVEWAY & DOUBLE GARAGE
- FOUR DOUBLE BEDROOMS PLUS EN-SUITE
- LIVING ROOM WITH INGLENOOK FIREPLACE & CONSERVATORY
- BREAKFAST KITCHEN, UTILITY & GUESTS CLOAK/WC
- REPLACEMENT DOUBLE GLAZING, GAS CENTRAL HEATING
- VIEWING IS HIGHLY RECOMMENDED
Property Details
- Property type: Bungalow
- Price Per Sq Foot: £258
- Approx Sq Feet: 2,519 sqft
- Plot Sq Feet: 10,193 sqft
- Council Tax Band: F
Floorplans
Parking Spaces
Driveway
Capacity: 2
Garage
Capacity: 2
Location
Properties you may like
By Carters Estate Agents
