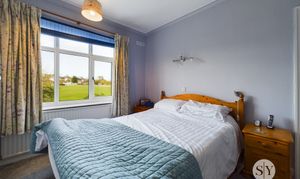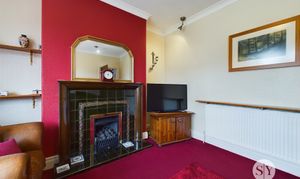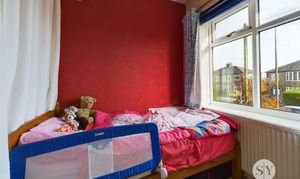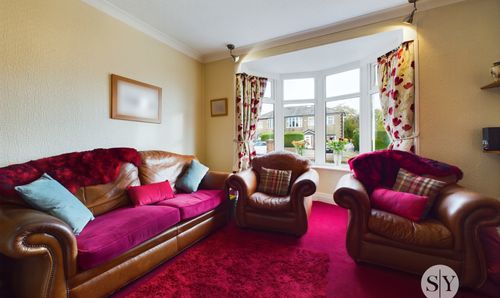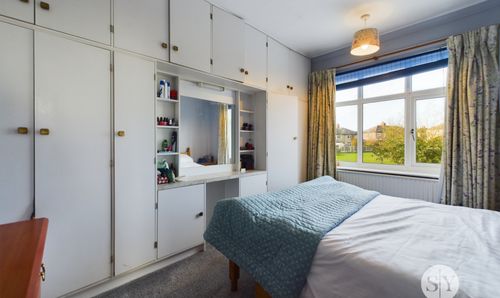3 Bedroom Semi Detached House, Lammack Road, Blackburn, BB1
Lammack Road, Blackburn, BB1
Description
Charming Three-Bedroom Family Home on Enviable Plot, Lammack Road. Nestled on a generous plot in a highly sought-after location, this delightful three-bedroom home on Lammack Road offers spacious living accommodation, beautifully maintained gardens, and stunning open views. With potential for further development (subject to planning permission), this property is an ideal opportunity for a growing family.
Upon entering, you are welcomed by a bright and inviting hallway that leads to a large lounge, complete with a bay window that fills the room with natural light, and a charming feature fireplace that adds warmth and character. The second reception room is equally inviting, featuring a multi-fuel fire as the centrepiece, creating a cosy, homely ambiance. This room offers access to the sunroom, a versatile space perfect for relaxing or entertaining, boasting stunning views of the rear garden and beyond.
The spacious, L-shaped kitchen offers ample storage with base and eye-level wood-finish units, complemented by contrasting countertops and flooring. The kitchen also has enough room to accommodate a dining table, making it a great space for family meals. The ground floor is completed by a convenient two-piece WC.
Upstairs, the first floor features a sizeable master bedroom with fitted wardrobes, providing plenty of storage and maximizing the space. The second bedroom is a generous double with fitted furniture, while the third bedroom is a comfortable single, ideal for a child’s room or home office. The accommodation is completed by a four-piece family bathroom suite in white.
This property benefits from gas central heating and uPVC double glazing throughout. Externally, it boasts a well-maintained front garden with a neat lawn, driveway parking, and a carport. The rear garden is a true highlight, featuring a lovely lawn, a charming flagged patio, and open views across the surrounding countryside. There is also a powered shed, providing excellent storage and workspace potential.
Conveniently located within walking distance of a range of amenities and excellent transport links, this home offers easy access to Blackburn, Whalley, and Clitheroe. Wonderful walking routes are on your doorstep as well as incredible views to enjoy creating a sense of relaxation. It is also within the catchment area for highly regarded schools, making it an ideal choice for families.
Don't miss the chance to make this wonderful property your forever home.
EPC Rating: D
Key Features
- Wonderful Semi-Detached Home In Lammack
- No Chain Delay!
- Two Spacious Reception Rooms
- Sunroom Boasting Impressive Views
- Ground Floor WC
- Fabulous Rear Garden With Open Aspects
- Driveway Parking & Car Port
- Shed With Power
- Excellent Transport Links To Blackburn & The Ribble Valley
Property Details
- Property type: House
- Approx Sq Feet: 1,044 sqft
- Plot Sq Feet: 2,971 sqft
- Council Tax Band: C
Rooms
Porch
Karndean flooring, wooden stained glass double front door.
Hallway
Karndean flooring, stairs to first floor, frosted double glazed uPVC window, panel radiator.
Wc
Karndean flooring, two piece in white comprising of wc and basin, tiled splash backs, double glazed window, panel radiator.
View Wc PhotosLounge
Carpet flooring, ceiling coving, gas fire with tiled hearth and wood surround, double glazed uPVC window, panel radiator.
View Lounge PhotosReception
Carpet flooring, ceiling coving, multi fuel stove with flagged hearth and wood beam, aluminium sliding doors leading into the conservatory, panel radiator.
View Reception PhotosConservatory
Carpet flooring, double glazed uPVC windows and door, panel radiator.
View Conservatory PhotosKitchen
Karndean flooring, fitted wall and base units with contrasting work surfaces, stainless steel sink and drainer, tiled splash backs, space for gas cooker, plumbed for washing machine, panel radiator.
View Kitchen PhotosDining Room
Karndean flooring, fitted wall and base units with contrasting work surfaces, plumbed for washing machine space for tumble dryer and fridge freezer, wall mounted combi boiler, wooden door leading to driveway and sliding doors leading to the rear garden, panel radiator.
View Dining Room PhotosLanding
Carpet flooring, loft access, double glazed uPVC window.
Bedroom 1
Double bedroom with carpet flooring, fitted wardrobes, double glazed uPVC window, panel radiator.
View Bedroom 1 PhotosBedroom 2
Double bedroom with carpet flooring, fitted wardrobes, double glazed uPVC window, panel radiator.
View Bedroom 2 PhotosBedroom 3
Single bedroom with carpet flooring, over stairs storage, double glazed uPVC window, panel radiator.
View Bedroom 3 PhotosBathroom
Floor boards, four piece in white comprise of wc, basin, bidet and mains fed shower over bath, tiled splash backs, storage cupboard, x2 frosted double glazed uPVC windows, panel radiator.
View Bathroom PhotosFloorplans
Outside Spaces
Garden
Stunning laid to lawn garden with charming flagged patio area and boasting fabulous open aspects to the rear.
View PhotosParking Spaces
Car port
Capacity: 2
Driveway parking and a car port to the front and side of the property.
View PhotosLocation
Properties you may like
By Stones Young Sales and Lettings


