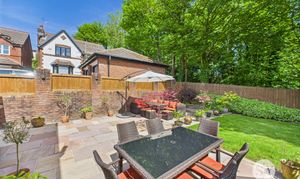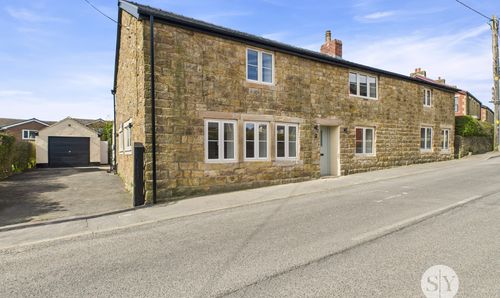Book a Viewing
To book a viewing for this property, please call Stones Young Sales and Lettings, on 01254 682470.
To book a viewing for this property, please call Stones Young Sales and Lettings, on 01254 682470.
4 Bedroom Detached House, Redwing Avenue, Great Harwood, BB6
Redwing Avenue, Great Harwood, BB6

Stones Young Sales and Lettings
Stones Young Sales & Lettings, The Old Post Office
Description
*BEAUTIFULLY PRESENTED FOUR BEDROOM DETACHED FAMILY HOME IN SOUGHT AFTER GREAT HARWOOD LOCATION* This stunning four bedroom, detached family home is a well presented property finished with luxurious, stylish living. Commanding an enviable plot on Redwing Avenue and complete with a double garage, driveway parking as well as front and back gardens. The property flows internally with spacious, versatile living solutions ideal for a growing family.
The property comprises of a welcoming hallway with a conveniently located w/c. Flowing well into the bright and airy lounge, thanks to the bay window overlooking the front, where you will find an ideal space for the family to relax, with double doors opening up to the separate dining room. Moving through the house to the open plan kitchen/diner, which benefits from a range of wall and base units and integrated appliances, as well as a convenient utility room with plumbing for both a washer and dryer. Completing the ground floor is the spacious conservatory which offers panoramic views of the rear garden. On the second floor off the landing, where access to the loft can be found, is the master bedroom which has fitted wardrobes and built in storage, which allow the floorspace to be utilised perfectly, as well as a spacious and modern en suite. The second and third bedrooms are also comfortable doubles which have built in storage, and the fourth is a well sized single, currently used as a home office. The final addition to the second floor is the four piece family bathroom suite in white.
Great Harwood is an enviable location due to the wonderful amenities, local restaurants and walking routes nearby. This attractive, garden fronted property boasts huge curb appeal and is a testament to the current occupants who have lived here for the past 22 years. It would be the perfect forever home for a growing family looking to move to Great Harwood and it benefits from driveway parking for several vehicles along with a double garage. The rear garden provides an idyllic space to entertain guests and relax in the sun, with a balance of Indian flagged patio and laid to lawn grass areas. Early viewing is highly advised for this superb property as high interest is expected.
EPC Rating: D
Key Features
- Detached Family Home
- Four Bedrooms
- Double Garage & Driveway Parking
- Front & Rear Gardens
- Freehold Tenure
- Sought After Great Harwood Location
- Three Reception Rooms
- Contemporary Decor Throughout
Property Details
- Property type: House
- Price Per Sq Foot: £222
- Approx Sq Feet: 1,914 sqft
- Plot Sq Feet: 3,907 sqft
- Property Age Bracket: 2000s
- Council Tax Band: F
Rooms
Hallway
Carpet flooring, double glazed front door, stairs to first floor, panel radiator.
View Hallway PhotosWC
Carpet flooring, two piece in cream comprising of wc and basin, tiled splash backs, frosted double glazed uPVC window, panel radiator.
View WC PhotosLounge
Carpet flooring, gas fire with marble hearth and surround, ceiling coving, double doors leading into dining room, double glazed uPVC bay window, panel radiator x2.
View Lounge PhotosDining Room
Carpet flooring, ceiling coving, ceiling spot lights, wooden framed double glazed window, panel radiator.
View Dining Room PhotosKitchen Diner
Vinyl flooring, fitted wall and base units with contrasting work surfaces, tiled splash backs, stainless steel sink and drainer, electric grill and oven, x4 ring gas hob, extractor fan, integrated dishwasher and fridge, space for dining table, double glazed uPVC French doors leading into the conservatory, x2 panel radiators.
View Kitchen Diner PhotosUtility Room
Vinyl flooring, fitted base units with contrasting work surfaces, stainless steel sink and drainer, space for washing machine and tumble dryer, extractor fan, door leading into the garages double glazed uPVC window and door leading to the rear garden, panel radiator.
View Utility Room PhotosLanding
Carpet flooring, loft access.
Master Bedroom
Double bedroom with carpet flooring, x2 double glazed uPVC windows, fitted cupboards, panel radiator.
View Master Bedroom PhotosEn Suite
Tiled flooring, three piece in white comprising of walk in shower enclosure, wc and basin, tiled floor to ceiling, ceiling spot lights, frosted double glazed uPVC window, towel radiator.
View En Suite PhotosBedroom Two
Double bedroom with carpet flooring, fitted cupboard, x2 double glazed uPVC windows, panel radiator.
View Bedroom Two PhotosBedroom Three
Double bedroom with carpet flooring, double glazed uPVC window, panel radiator.
View Bedroom Three PhotosBedroom Four
Single bedroom with carpet flooring, fitted cupboard, double glazed uPVC window, panel radiator.
View Bedroom Four PhotosBathroom
Carpet flooring, three piece in white comprising of electric shower over bath, basin and wc, tiled splash backs, ceiling spot lights, frosted double glazed uPVC window, panel radiator.
View Bathroom PhotosFloorplans
Outside Spaces
Parking Spaces
Location
Properties you may like
By Stones Young Sales and Lettings

































































