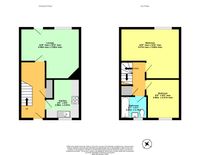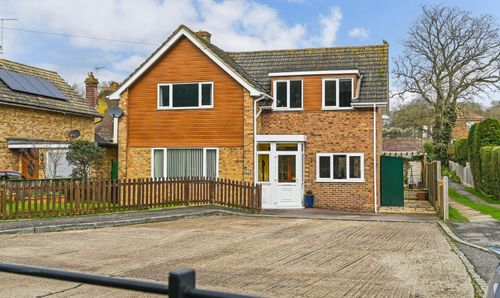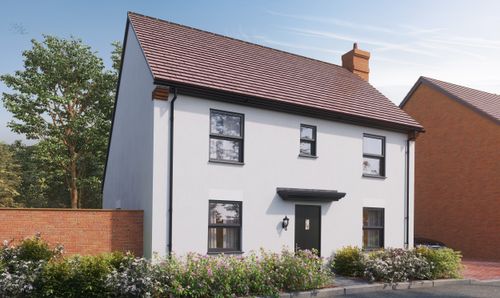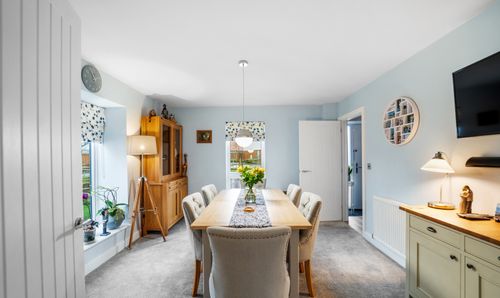2 Bedroom End of Terrace House, Goteley Mere, Kennington, TN24
Goteley Mere, Kennington, TN24
Andrew & Co Estate Agents
5 Kings Parade High Street, Ashford
Description
Step outside into the expansive garden, a delightful feature of this property with ample space for outdoor activities and gatherings. The front garden is laid to lawn with a path leading to the front door and gated side access for added convenience. The rear garden benefits from a timber shed which provides storage space for gardening essentials or outdoor equipment, while a separate gated area offers privacy and security, making it an ideal spot for children to play or pets to roam freely. Don't miss out on the chance to make this property your own.
EPC Rating: E
Key Features
- NO ONWARD CHAIN
- Kennington cul-de-sac location
- Ideal First Time Buy or Buy to let investment property
- 2 Bedrooms
- Lounge/Diner
Property Details
- Property type: House
- Plot Sq Feet: 5,554 sqft
- Council Tax Band: B
Rooms
Kitchen
2.97m x 2.57m
Range of white fronted cupboards and drawers beneath work surfaces, wall mounted units, window to front, stainless steel sink with mixer tap and drainer, space for freestanding cooker with extractor fan over, space and plumbing for washing machine.
Lounge/Diner
4.47m x 3.81m
With patio doors and window to rear, gas fireplace.
View Lounge/Diner PhotosLanding
Airing cupboard.
Bathroom
White suite comprising low level wc, wash hand basin, panelled bath with obscured window to front.
View Bathroom PhotosFloorplans
Outside Spaces
Front Garden
Laid to lawn with path to front door and gated side access.
Location
Cul-de-sac location within the popular area of Kennington, which is to the North of Ashford. The Town centre is approximately two miles away with public transport available taking you to the vibrant Town Centre and International Train Station, which enjoys regular services to central London and the continent. There are also many amenities within close proximity including hayesbank doctors' surgery, the co-op mini market and well-regarded infant, primary and secondary schools.
Properties you may like
By Andrew & Co Estate Agents




