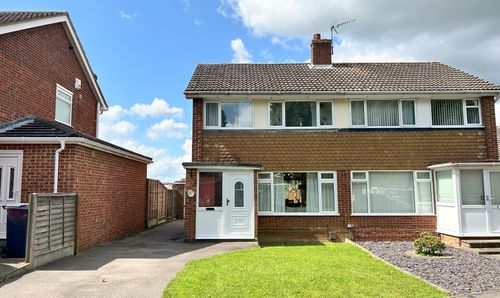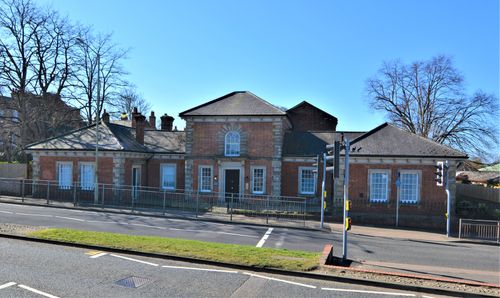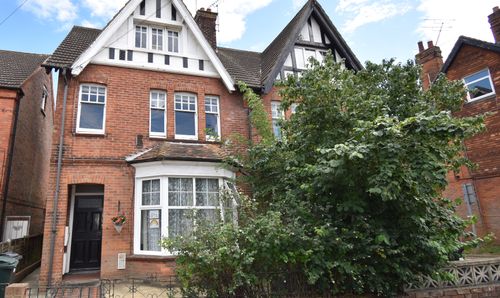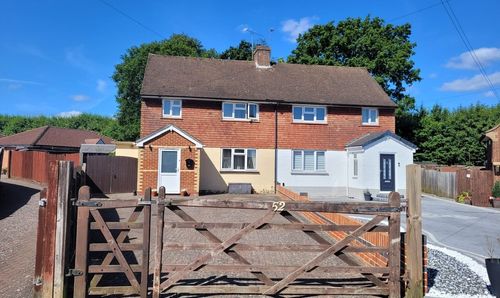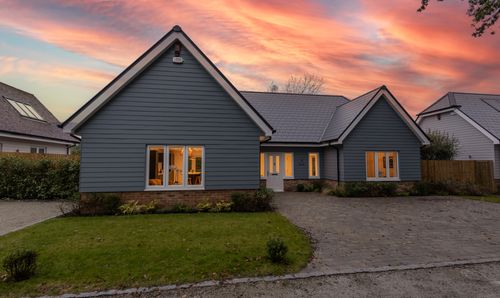Book a Viewing
Online bookings for viewings on this property are currently disabled.
To book a viewing on this property, please call Andrew & Co Estate Agents, on 01233 632383.
2 Bedroom Apartment, Running Foxes Lane, Ashford, TN23
Running Foxes Lane, Ashford, TN23
Andrew & Co Estate Agents
5 Kings Parade High Street, Ashford
Description
This apartment includes one allocated parking space, providing a secure and convenient parking solution for residents. This added feature not only offers peace of mind but also enhances the overall appeal of the property, making it an attractive choice for those with vehicles or guests requiring parking.
Don't miss this opportunity to secure a well-appointed home in a sought-after location with the added benefit of a dedicated parking space for your convenience.
EPC Rating: D
Key Features
- TOP FLOOR SPACIOUS MODERN APARTMENT
- 2 Double Bedrooms
- Allocated Parking Space
- Popular Singleton Location
- NO ONWARD CHAIN
- Gas Central Heating
- Walking Distance to Local Amenities
Property Details
- Property type: Apartment
- Price Per Sq Foot: £300
- Approx Sq Feet: 700 sqft
- Plot Sq Feet: 2,605 sqft
- Council Tax Band: B
Rooms
Lounge/Diner
5.03m x 4.04m
Double aspect with window enjoying views and juliett balcony.
View Lounge/Diner PhotosKitchen
2.64m x 2.49m
Window to side, range of cupboards and drawers beneath units with high gloss finish, four ring induction hob with extractor hood over, stainless steel 1 1/2 bowl sink with mixer tap and drainer unit, plumbing and space for washing machine.
View Kitchen PhotosBathroom
White suite comprising panelled bath with mixer tap and shower attachment, low level WC, pedestal hand basin, heated towel rail, downlighters.
View Bathroom PhotosFloorplans
Parking Spaces
Location
Singleton is situated to the South of Ashford and enjoys fantastic public transport links to Ashford Town Centre & International Train Station; which offers regular services to London St Pancreas (approx 37 minutes) as well as the continent. Other amenities within close proximity include Great Chart and John Wesley Primary Schools, Singleton Barn Public House and The Singleton Centre with local shops and doctors surgery. The Singleton Environment Centre and numerous childrens play parks are also within walking distance.
Properties you may like
By Andrew & Co Estate Agents

