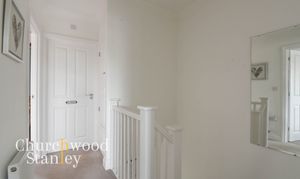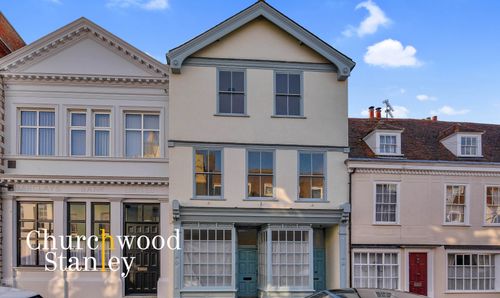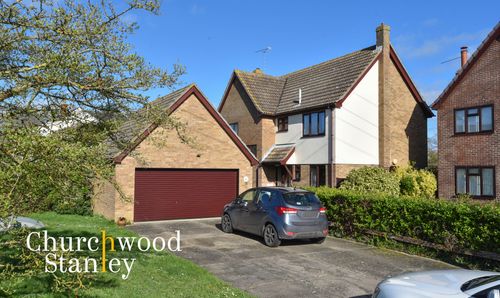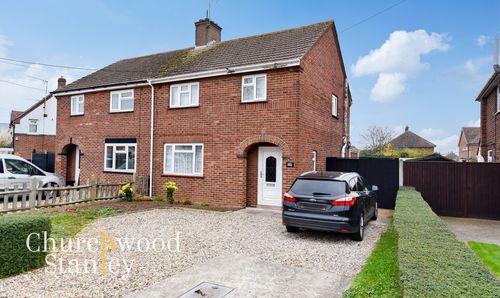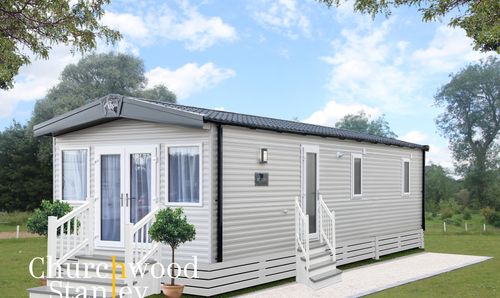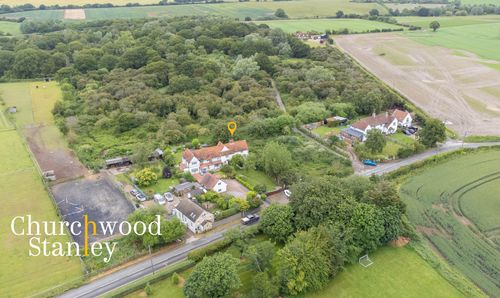3 Bedroom End of Terrace House, Forrester Road, Mistley, CO11
Forrester Road, Mistley, CO11

Churchwood Stanley
Churchwood Stanley, 2 The Lane
Description
Welcome to this immaculate three bedroom semi-detached house built in 2019 located on Forrester Road (by Hopkins Homes) in the charming village of Mistley on the periphery of Manningtree town and the Stour estuary. This stunning home is in excellent condition and benefits from five years of NHBC warranty and it is found on the periphery of this desirable residential development.
Upon entry, you are greeted with the entrance hall and this leads to an elegant, neutrally decorated living room with French doors opening up to the kitchen/diner. The Kitchen / diner is generously equipped with a range of Neff integral appliances and is naturally illuminated due to its Southerly aspect. A ground floor cloakroom is located also on the ground floor and a carpeted galleried landing upstairs connects all three bedrooms and the family bathroom on the first floor.
The first bedroom is located at the rear of the property and benefits from its own ensuite shower room and built in wardrobe. Two further bedrooms are also found here, with the second double situated at the front of the property and the third bedroom at the back, overlooking the South facing rear garden.
Parking is no problem here as a block paved drive provides parking for one car in front of the generously proportioned single garage.
The rear garden is nice and private, perfect for unwinding or socialising and comes complete with a paved patio, lawn and shingle borders retained by panel fencing. A secure gate towards the rear takes you around to the parking and the front of the garage.
Important information: there is an annual service charge for the un-adopted road and grounds, this is currently £132 for this year.
EPC Rating: B
Virtual Tour
Key Features
- A smart three bedroom home with South facing rear garden
- Off street parking and generously sized garage
- Ensuite shower room serving the first bedroom
- EPC B rated - double glazed, gas central heating and underfloor heating to the bathroom
- Exceptional decorative order
Property Details
- Property type: House
- Price Per Sq Foot: £394
- Approx Sq Feet: 850 sqft
- Plot Sq Feet: 2,616 sqft
- Property Age Bracket: 2010s
- Council Tax Band: D
Rooms
Hallway
4.99m x 1.96m
The entrance hall is approached through a composite entrance door and has wood laminate flooring underfoot. Carpeted stairs lead you up to the first floor and beneath the staircase is a large storage cupboard. On your right hand side is the living room, the kitchen / diner is straight ahead and the ground floor cloakroom, on your left hand side.
View Hallway PhotosLiving Room
4.76m x 3.32m
Neutrally decorated, the carpeted living room is found at the front of the home and is naturally illuminated by a large window to the front elevation. Internal French doors lead through to the dining area of the kitchen.
View Living Room PhotosKitchen / diner
2.70m x 5.38m
The kitchen / diner at the rear of the home is flooded with natural light due to its southerly aspect through full height glazed French doors and a window that look out to the garden (South). The kitchen area is fitted with a range of Grey shaker style cupboards and soft closing drawers beneath a roll top works surface, tile splashback and matching wall mounted cabinets. In front of the window overlooking the garden is a 1.5 bowl stainless steel sink with mixer tap. Cooking appliances include a NEFF double oven and grill sat beneath a four-ring Neff hob and extractor hood and under the counter you will also find an integral dishwasher and washing machine. There is an integrated (full height) fridge / freezer here, LED lighting, cabinet downlighting and tile flooring underfoot.
View Kitchen / diner PhotosCloakroom
1.85m x 0.88m
The ground floor cloakroom has tile flooring and is fitted with pedestal hand wash basin with tile splashback, WC and an extractor fan.
Landing
2.82m x 2.15m
Up now to the first floor and here you'll encounter the galleried landing. This carpeted space provides access to all three first floor bedrooms and also to the family bathroom. Here you will find the airing cupboard housing the insulated and pressurised hot water tank.
View Landing PhotosFirst Bedroom
3.61m x 3.14m
The first bedroom is found at the rear of the home and is carpeted with a window to the rear elevation (South) overlooking the rear garden. This inviting first bedroom benefits from its own ensuite shower room and an integral fitted wardrobe cupboard.
View First Bedroom PhotosEn Suite
1.33m x 2.25m
A smart ensuite shower room serves the first bedroom and it includes a walk-in shower cubicle, fully tiled with thermostatic shower tap, pedestal hand wash basin, WC, extractor fan, polished tile flooring and LED lighting.
View En Suite PhotosSecond Bedroom
2.90m x 3.13m
The second carpeted double bedroom is found at the front of the home and features a window to the front elevation.
View Second Bedroom PhotosThird Bedroom
2.71m x 2.15m
The third bedroom has wood laminate flooring under foot and a window to the rear elevation (South) overlooking the rear garden.
View Third Bedroom PhotosBathroom
1.84m x 2.15m
The family bathroom on the first floor completes the accommodation and is fitted with panel bath with mixer tap, WC, pedestal hand wash basin, an extractor fan and window to the front elevation. Walls are half tiled and the floor fully tiled.
View Bathroom PhotosFloorplans
Outside Spaces
Front Garden
The plot at the front of the home has a paved walkway leading to the front door which separates a lawn and two shingle areas retained with open post and rail fence.
View PhotosRear Garden
South facing and private, the rear garden commences with a sandstone paved patio. An extended sandstone walkway leads to a a gate at the rear, adjacent to the garage. Stone shingle borders and six foot panel fencing retain the rear garden.
View PhotosParking Spaces
Garage
Capacity: 1
With motorised electric roller door and a personal door at the rear opening to the garden.
Off street
Capacity: 1
Driveway leading to the garage.
Location
Located in the idyllic village of Mistley, this property's position is surrounded by the picturesque North Essex countryside with the backdrop of the river Stour estuary, adjacent to the charming town of Manningtree. You'll have the privilege of choosing from various amenities, including award-winning dining at The Mistley Thorn - a fine dining restaurant serving locally sourced seasonal food. The T House, a family-run café, is also nearby, offering a light menu of snacks, coffee, and cake and hosting special events in the evenings. The area boasts exceptional educational facilities, with nearby schools such as Mistley Norman Church of England Primary School and Manningtree High School both receiving "Good" Ofsted ratings, while Highfields Primary School has been awarded an "Outstanding" rating. For sailing enthusiasts, the Manningtree & Mistley Sailing Club offers a fantastic opportunity to indulge in watersports and engage with a vibrant community of fellow sailors. The bustling market town of Manningtree is renowned for its lively calendar of events, including the annual Manningtree Regatta, Mistley Quay Boat Rally, and the Mistley Food & Drink Festival. Regular farmers' markets and charming independent shops add to the area's appeal, making it an ideal location for those seeking a vibrant yet tranquil lifestyle. Those who need to commute will appreciate Mistley train station, located just a short three-minute drive away, providing direct access to Harwich Town and Ipswich, and major road links to the A14 connecting from Felixstowe through to the Midlands and the A12 for the historic East Anglian coast or heading south to London. Those seeking links to the capital can arrive in London Liverpool Street via Manningtree's train station within the hour. Central London reachable by car in approximately 1.5 hours.
Properties you may like
By Churchwood Stanley











