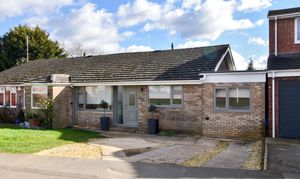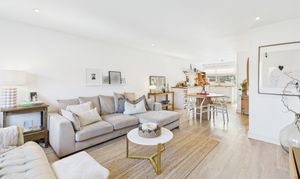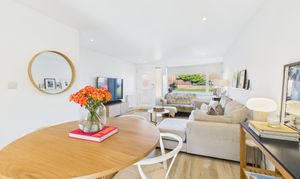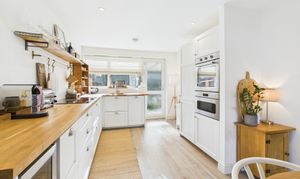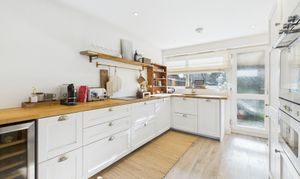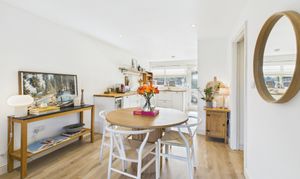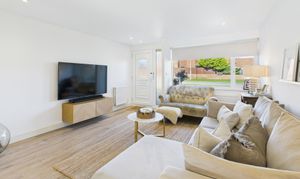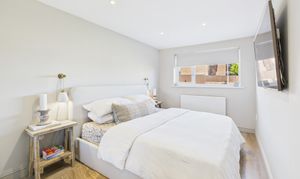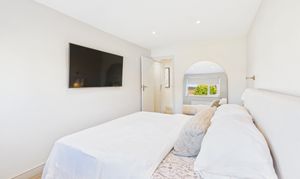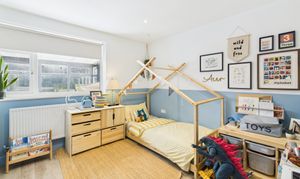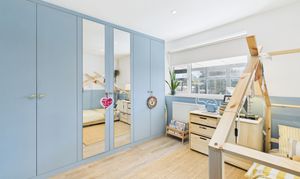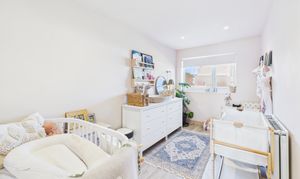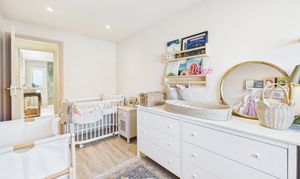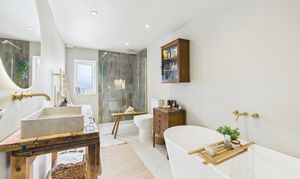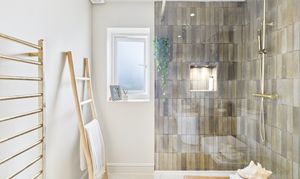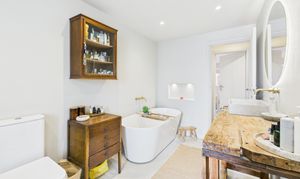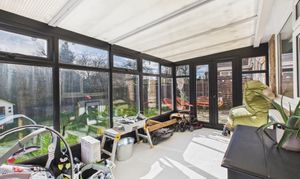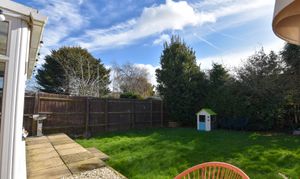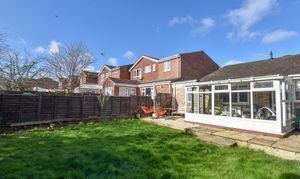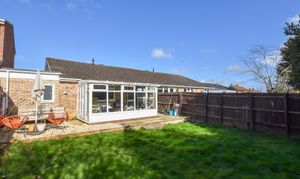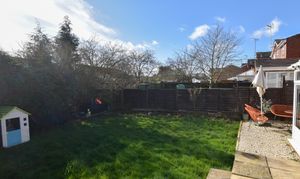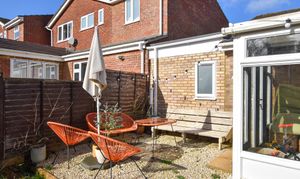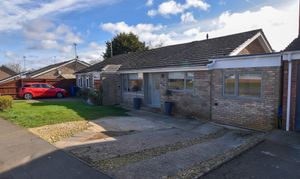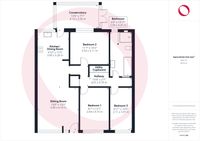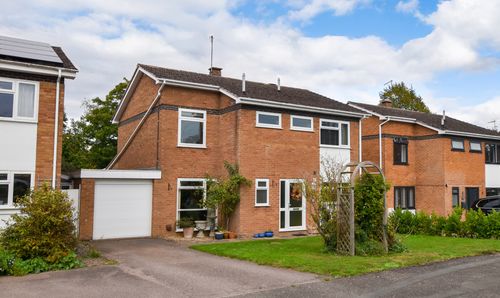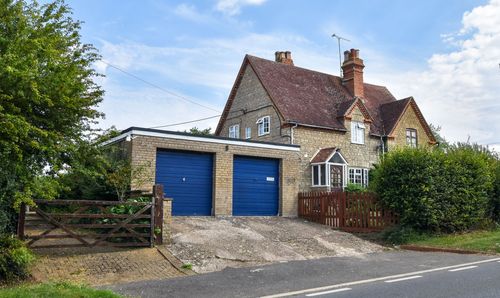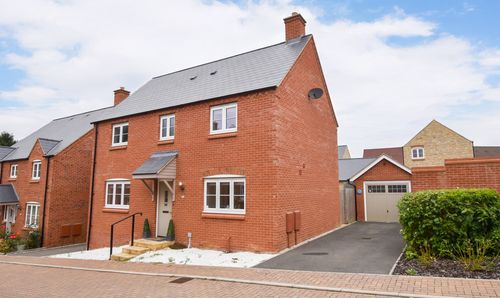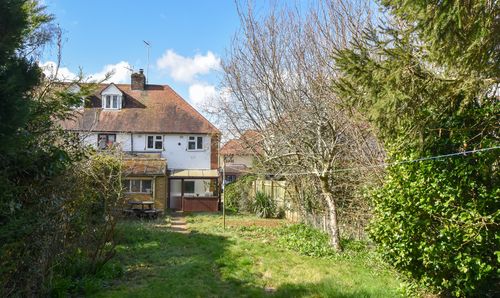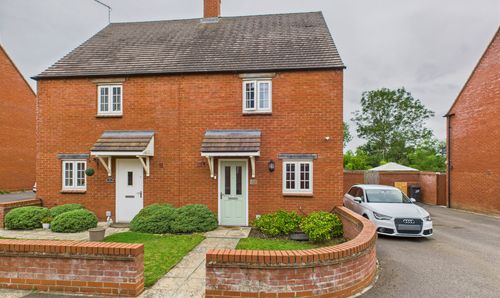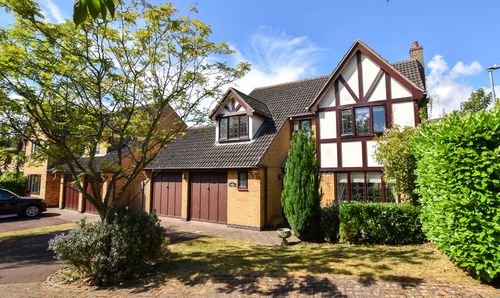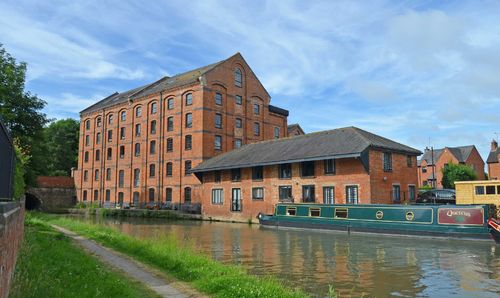3 Bedroom Semi Detached House, Highfields, Towcester, NN12
Highfields, Towcester, NN12
Description
Offered for sale with no upward chain, this beautifully presented bungalow within the market town of Towcester offers an open plan sitting room into kitchen/dining room with integrated appliances, a conservatory, three double bedrooms, a four-piece bathroom, utility cupboard, rear garden and driveway parking.
EPC Rating: D
Key Features
- Video Walkthrough & 360 Tour Available
- Semi-detached Bungalow
- Three Double Bedrooms
- Open Plan Sitting Room
- Kitchen/Dining Area
- Four-piece Bathroom
- Conservatory & Utility Cupboard
- Rear Garden
- No Upward Chain
Property Details
- Property type: House
- Approx Sq Feet: 963 sqft
- Plot Sq Feet: 3,046 sqft
- Council Tax Band: C
Rooms
Sitting Room
Entered via uPVC door with glazed side panel. Window to the front. Two radiators.
View Sitting Room PhotosKitchen/Dining Room
Fitted with a range of base and wall units with wooden working surfaces. Under mounted stainless steel sink with mixer tap, integrated fridge/freezer and dishwasher, wine cooler, eye-level single oven and microwave with a separate four-ring induction hob with built-in extractor. Window to the rear. Vertical radiator.
View Kitchen/Dining Room PhotosConservatory
Of uPVC construction with a poly carbonate roof. French doors into the garden. Radiator.
View Conservatory PhotosHallway
Airing cupboard housing the wall mounted gas fired combination boiler. Utility cupboard with space for a washing machine and tumble dryer. Access to partly boarded loft space with a built-in ladder.
Bedroom 2
Window to the rear into the conservatory. Fitted wardrobes with hanging rails, shelving and drawers. Radiator.
View Bedroom 2 PhotosBathroom
Fitted with a four-piece suite comprising a shower enclosure with rainfall and handheld shower heads, a bath, bespoke wash basin/vanity unit and a W.C. Heated towel rail. Window to the rear.
View Bathroom PhotosFloorplans
Outside Spaces
Garden
Fully enclosed, the rear garden offers patios either side of the conservatory and a lawn with mature planting to the rear. Outside tap.
View PhotosFront Garden
Laid to lawn, open to the driveway.
Parking Spaces
Location
Properties you may like
By Jackie Oliver & Co
