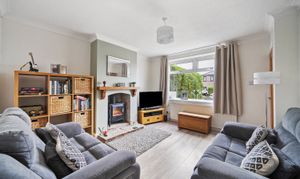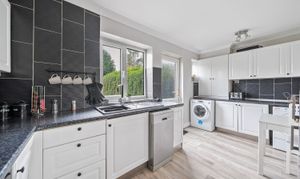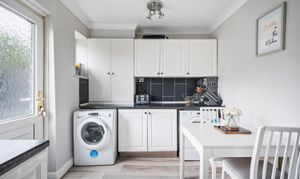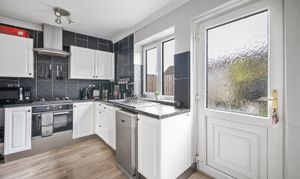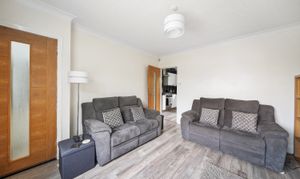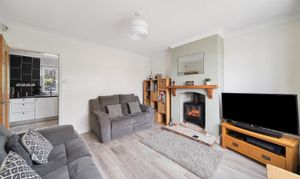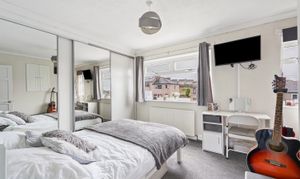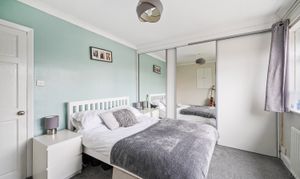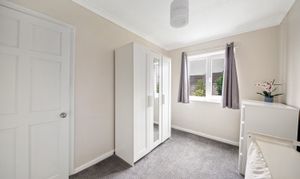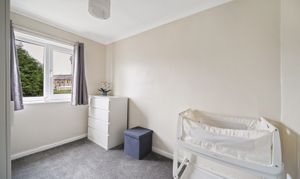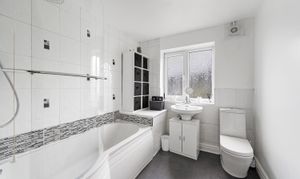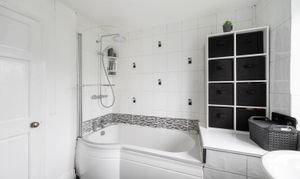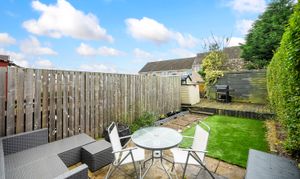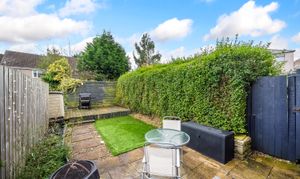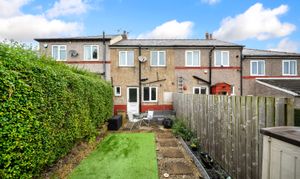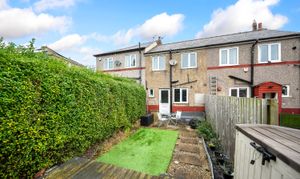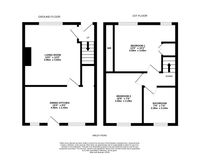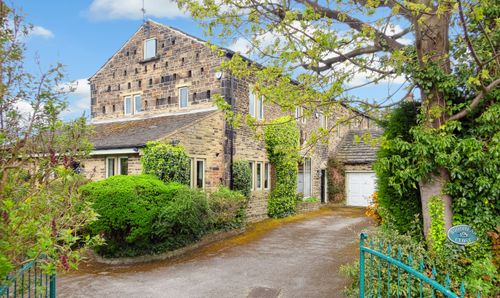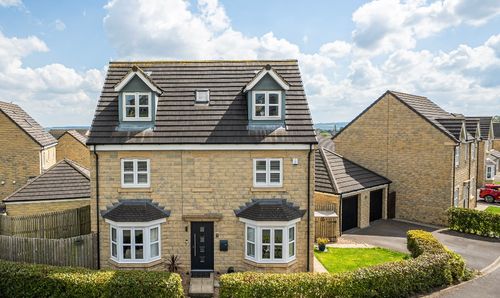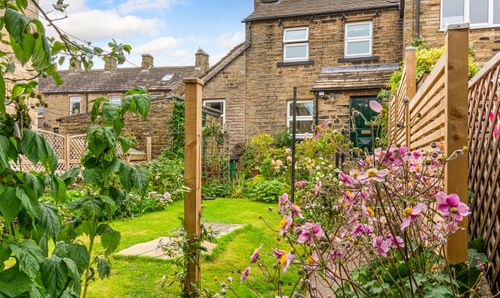2 Bedroom Mid-Terraced House, Ainley Road, Huddersfield, HD3
Ainley Road, Huddersfield, HD3
Description
A comfortable and well presented two bedroom inner through terrace in a block four with off road parking and a southerly facing rear garden.
The property would make an ideal first time purchase and is located within a popular and well regarded residential area close to local shops, schools and minutes from J23/24 of the M62.
There is a gas central heating system, pvcu double glazing and accommodation briefly comprising to the ground floor. Entrance lobby, living room and dining kitchen. First floor landing leading to two good sized bedrooms and bathroom. There is off road parking to the front and a southerly facing rear garden.
EPC Rating: C
Key Features
- Popular and well regarded residential area
- Off road parking
- Southerly facing rear garden
- Ideal first time purchase
- Minutes from M62 motorway
Property Details
- Property type: House
- Approx Sq Feet: 667 sqft
- Plot Sq Feet: 1,453 sqft
- Council Tax Band: A
- Tenure: Leasehold
- Lease Expiry: -
- Ground Rent: £2.50 per year
- Service Charge: Not Specified
Rooms
Ground Floor
Entrance Lobby
With pvcu and frosted double glazed door with frosted pvcu double glazed window above the door providing this area with natural light, there is an inset ceiling down lighter, ceiling coving, cloaks rail and grey plank effect laminate flooring. A staircase rises to the first floor and to one side an engineered oak and frosted glazed door opens into the living room.
Living Room
3.96m x 3.66m
A comfortable reception room which has a pvcu double glazed window providing plenty of natural light, there is a ceiling light point, ceiling coving, central heating radiator, grey plank effect laminate flooring and as the main focal point of the room, housed within the chimney breast, an electric stove with tiled inset resting on a raised stone hearth. From the living room an engineered oak and frosted glazed door provides access to the dining kitchen.
Dining Kitchen
4.57m x 2.44m
This is situated to the rear of the property and has two pvcu double glazed windows looking out over the garden together with pvcu and frosted double glazed door, there are two ceiling light points, ceiling coving, useful storage area beneath the stairs, grey plank effect laminate flooring and fitted with a range of white gloss base and wall cupboards, drawers, contrasting overlying work tops with tiled splash backs, there is an inset single drainer sink with chrome mixer tap, four ring stainless steel gas hob with stainless steel and curved glass extractor hood over and electric fan assisted oven beneath, plumbing for dishwasher, plumbing for automatic washing machine, space for tumble dryer and cupboard housing a Ideal Logic gas fired combination central heating boiler.
First Floor Landing
With inset led ceiling down lighter and loft access. From the landing access can be gained to the following rooms..-
Bedroom One
4.09m x 3.10m
As the dimensions indicate this is a generously proportioned double room which has a bank of fitted floor to ceiling part mirror fronted sliding door wardrobes, further storage over the bulk head, central heating radiator and two pvcu double glazed windows which provide plenty of natural light.
Bedroom Two
3.28m x 2.29m
With a pvcu double glazed window looking out over the rear garden, there is a ceiling light point, ceiling coving and central heating radiator.
Bathroom
2.36m x 2.24m
With ceiling light point, extractor fan, frosted pvcu double glazed window, part tiled walls, chrome ladder style heated towel rail and fitted with a suite comprising panelled bath with curved shower screen and chrome shower fitting over with fixed shower rose and separate hand spray, pedestal wash basin with chrome mixer tap and low flush WC.
ADDITIONAL DETAILS
Leasehold remainder 999 years from 01/03/1934 £2.50 P.A
Floorplans
Outside Spaces
Garden
Gardens to the property are located to the rear and enjoy southerly aspect, there is an outside cold water tap, flagged patio, astro turf, flagged gravelled pathway and at the foot of the garden there is an area of timber decking together with useful timber garden shed. To one side there is a timber hand gate which gives pedestrian access for number 57 across the rear of number 59.
Parking Spaces
Driveway
Capacity: 1
To the front of the property there is a concreted driveway which provides off road parking immediately in front of the house.
Location
Properties you may like
By Simon Blyth Estate Agents

