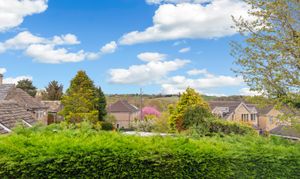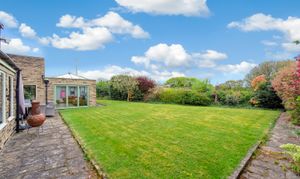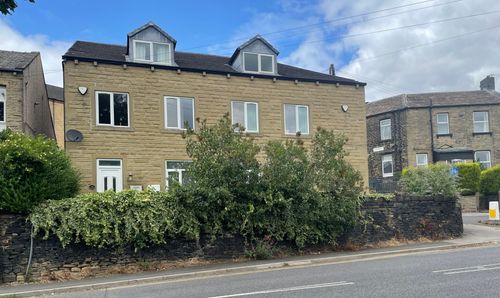Book a Viewing
To book a viewing for this property, please call Simon Blyth Estate Agents, on 01484 651878.
To book a viewing for this property, please call Simon Blyth Estate Agents, on 01484 651878.
4 Bedroom Barn Conversion, Woodhead Close, Woodhead Lane, Clifton, Brighouse, HD6 4HQ
Woodhead Close, Woodhead Lane, Clifton, Brighouse, HD6 4HQ

Simon Blyth Estate Agents
Simon Blyth Estate Agents, 26 Lidget Street
Description
OPEN VIEWING SUNDAY 6TH JULY 11AM UNTIL 1PM
Woodhead Close is a characterful stone built converted barn with stone slate pitched roof and later additions, standing within well screened established gardens together with a gated drive and with twin garages amounting to just under a ¼ of an acre.
A lovely family home situated within a well regarded and desirable location, close to Clifton Village Nursery, St Johns primary academy, village pub and just a short drive to Brighouse centre with railway station and J25 of the M62.
The accommodation is majority hardwood double glazed with powder coated aluminium double glazing to the orangery, gas central heating system and briefly comprising to the ground floor, large reception hall, deep bay fronted living room with southerly aspect, adjacent dining room, stylish modern fitted kitchen with integrated appliances, boot room, games room and orangery. First floor landing leading to master bedroom and en suite bathroom, three further bedrooms and shower room.
Key Features
- Lovely converted stone barn in just 1/4 acre
- Popular village location close to J25 of M62
- Generous level of characterful accommodation
- Gated drive and well screened gardens
Property Details
- Property type: Barn Conversion
- Price Per Sq Foot: £320
- Approx Sq Feet: 2,174 sqft
- Plot Sq Feet: 10,236 sqft
- Council Tax Band: E
Rooms
Reception Hall
6.76m x 3.05m
A lovely spacious and bright reception area with large timber and sealed unit double glazed window which is virtually floor to ceiling in height, there is a beamed ceiling with two ceiling light points, two wall light points, hardwood glazed entrance door, central heating radiator, oak effect flooring and to one side an oak spindled return staircase rises to the first floor. From the hallway access can be gained to the following rooms..-
Downstairs WC
1.83m x 1.45m
With ceiling light point, extractor fan, floor to ceiling tiled walls, granite tiled floor, central heating radiator and fitted with a suite comprising hand wash basin with chrome monobloc tap and low flush WC.
Living Room
7.75m x 5.79m
This spacious and well proportioned principle reception room has a lovely deep walk in bay which is 12'2" x 5'5" with a bank of hardwood sealed unit double glazed windows which look out over the garden and provide the room with plenty of natural light. There is a beamed ceiling, ceiling coving, three wall light points, dado rail, display niches with glass shelving, two central heating radiators and as the main focal point of the room there is a random stone fireplace which is home to a multi fuel stove which rests on a stone flagged hearth.
Dining Room
5.38m x 4.11m
This is situated adjacent to the living room and has mullioned hard wood sealed unit double glazed windows which once again look out over the garden, there is a beamed ceiling, two wall light points, two central heating radiators, Amtico style flooring and as the main focal point of the room there is a fireplace with oak mantle and open fire with a slate tiled hearth. The dining room can be accessed from the kitchen, living room as well as giving access to the games room and orangery,
Kitchen
7.75m x 3.05m
This was re fitted in 2024 and has mullioned hardwood sealed unit double glazed windows to two elevations, inset led down lighters, oak effect flooring, central heating radiator with cover and fitted with an extensive range of indigo base and wall cupboards, drawers and pan drawers, these are complimented by brass handles and contrasting overlying Dekton work surfaces with antique bronze mirrored splash backs, with an inset 1 1/2 bowl sink with monobloc tap, four ring Bora induction hob with central extractor, Neff electric fan assisted pyrolytic slide and hide oven, Neff combi oven, warming drawer, integrated dishwasher, under counter space for washing machine and tumble dryer and concealed LED lighting beneath the wall cupboards. From the kitchen a timber and bevelled glass door opens into the boot room.
Boot Room
2.90m x 2.26m
With a mullioned hardwood sealed unit double glazed window and adjacent hardwood and glazed door, central heating radiator, inset led down lighters, cloaks cupboard, central heating radiator and fitted storage cupboards matching those of the kitchen.
Games Room
2.92m x 3.61m
This is accessed through a timber and bevelled glass door from the dining room and has timber and glazed windows to two elevations, there is laminate flooring, central heating radiator, ceiling coving and a doorway giving access to the orangery.
Orangery
6.48m x 3.56m
Another generously proportioned room which enjoys a southerly aspect over well screened and established gardens, there are powder coated aluminium sealed unit double glazed windows to three elevations together with three sectioned bi fold doors giving access to the garden, there are angled spot lights, Led pelmet down lighters, central heating radiator and laminate flooring.
First Floor Landing
With beamed ceiling, ceiling light point, loft access and central heating radiator.
Bedroom One
4.42m x 4.11m
A generous double room which has mullioned hardwood sealed unit double glazed windows to two elevations, there is a beamed ceiling, two wall light points, central heating radiator and a lovely bank of oak fitted wardrobes. To one side a door opens into an en suite bathroom.
En Suite Bathroom
4.19m x 2.26m
With sealed unit and secondary double glazed windows, exposed stone work and tile effect panelling to three elevations, chrome ladder style heated towel rail, laminate flooring, shaver socket and fitted with suite comprising free standing slipper style resting on ball and claw feet with chrome mixer tap, wall hung hand wash basin with chrome monobloc tap, low flush WC and separate shower cubicle with electric shower fitting.
Bedroom Two
4.39m x 3.66m
This has mullioned hardwood sealed unit double glazed windows looking out over the southerly facing garden and with views beyond, there is a beamed ceiling, three wall light points and central heating radiator.
Bedroom Three
4.39m x 3.66m
A double room with mullioned hard wood sealed unit double glazed windows enjoying southerly aspect over the garden and with views beyond, there is a beamed ceiling, wall light point and central heating radiator.
Bedroom Four
2.90m x 1.65m
With mullioned hardwood sealed unit double glazed windows, beamed ceiling with ceiling light point and central heating radiator.
Shower Room
2.54m x 1.65m
With mullioned hardwood sealed unit double glazed window, ceiling light point, beamed ceiling , chrome ladder style heated towel rail, part tiled wall, tiled floor and fitted with a suite comprising pedestal wash basin, low flush WC and large walk in shower with glazed side panel and Mira electric shower fitting.
ADDITIONAL DETAILS
THE PROPERTY HAS A GAS CENTRAL HEATING SYSTEM THE PROPERTY HAS MAJORITY HARDWOOD SEALED UNIT DOUBLE GLAZING
Floorplans
Outside Spaces
Garden
To either side of the entrance there are planted trees and shrubs which provide privacy, a short flight of five steps leads to a pathway and wrought iron hand gate leading through a stone arch to a southerly facing rear garden. The garden is predominately lawned together trees, flowers and shrubs which once again provide a good degree of privacy. There are crazy paved stone pathways and patio areas as well as a stone flagged pathway and patio at the far end of the orangery.
Parking Spaces
Double garage
Capacity: 2
With twin electric gates open onto a tarmac driveway which provides off road parking for several vehicles and in turn leads to twin garages. Garage One is 16'5" x 11'3" Garage Two is 20'9" x 11'5"
Location
Properties you may like
By Simon Blyth Estate Agents















































