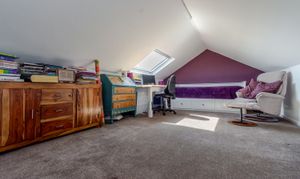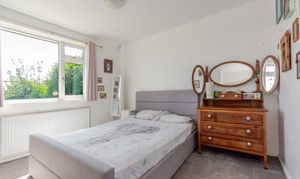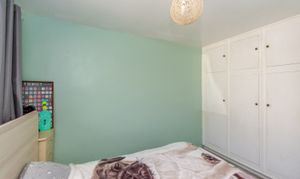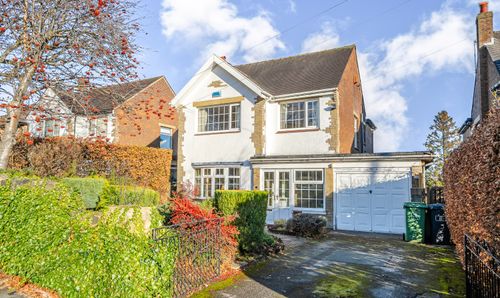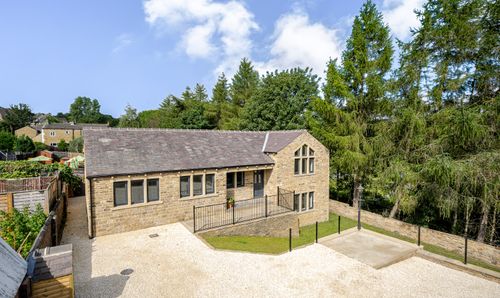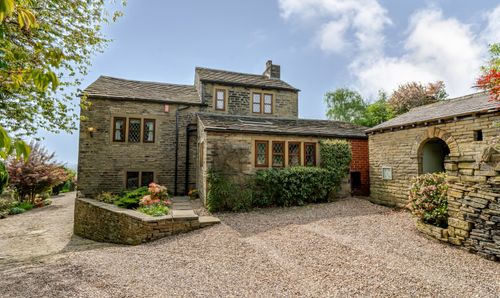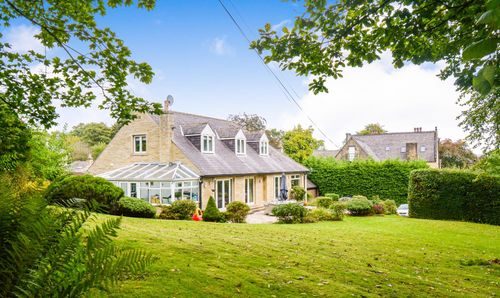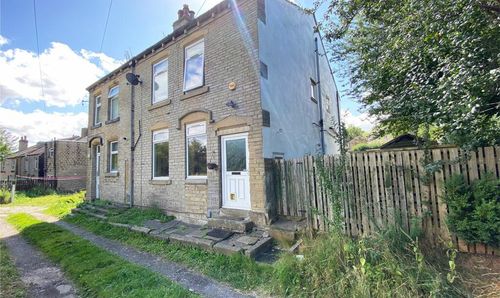4 Bedroom Semi Detached Bungalow, Garforth Street, Netherton, HD4
Garforth Street, Netherton, HD4
Description
SITUATED IN A QUIET RESIDENTIAL ADDRESS IN THE SOUGHT AFTER VILLAGE OF NETHERTON IS THIS SPACIOUS, THREE BEDROOM BUNGALOW. WITH THE BENEFIT OF VERSATILE ATTIC ROOM AND EXTERNALLY ACCESSED UNDERCROFT STORAGE AREA. OFFERING FABULOUS, PANORAMIC VIEWS ACROSS THE VALLEY TO THE REAR, LOW MAINTENANCE GARDENS TO THE FRONT AND REAR, AND ALL THREE BEDROOMS HAVING FITTED WARDROBES. A SHORT WALK TO THE VILLAGE HIGH STREET, THE PROPERTY IS IN CATCHMENT FOR WELL REGARDED SCHOOLING AND CONVENIENTLY POSITIONED FOR ACCESS TO COMMUTER LINKS.
The property accommodation briefly comprises of dining hall, inner hallway, lounge, kitchen, three bedrooms and the house bathroom to the ground floor. To the first floor is a spacious attic room with skylight window to the rear and under eaves storage area. There is an externally accessed under-drawing which is separated into two areas, the first has lighting, power and plumbing, the second area having lighting. Externally to the front is a low maintenance garden with ramp for mobility access, and with Indian stone flagged patio with flower and shrub beds and hardstanding for a shed, to the rear is a raised decked area taking advantage of the views with a blank canvas enclosed garden which could be laid to lawn.
EPC Rating: C
Key Features
- Spacious three bed bungalow
- The property is in catchment for well regarded schooling
- Situated in a quiet residential area
Property Details
- Property type: Bungalow
- Property style: Semi Detached
- Approx Sq Feet: 840 sqft
- Plot Sq Feet: 3,068 sqft
- Council Tax Band: C
Rooms
Ground Floor
Dining Hall
3.40m x 2.59m
Enter into the property through a pvcu double glazed front door, with obscured inserts into the dining hall. The dining hall features a bank of double glazed windows to the front elevation providing the room with a great deal of natural light, there is laminate flooring, a central heating radiator, a central ceiling light point and useful built in cupboards providing additional storage for cloaks and shoes.
Hallway
4.75m x 1.93m
The laminate flooring continues from the dining hall into the inner hallway, which has obscure panelled doors providing access to the lounge, bedroom one, breakfast kitchen and bathroom. There is a double glazed external door with obscure double glazed inserts to the rear elevation, radiator and ceiling light point.
Lounge
5.23m x 3.86m
As the dimensions indicate the lounge is a generously proportioned light and airy reception room which features a double glazed bay window to the rear elevation providing fabulous panoramic views across the valley and with far reaching views towards Emley Moor Mast in the distance. There is decorative coving to the ceilings, a central light point, a radiator and a staircase rises to the attic room and a door gives access to the inner vestibule.
Breakfast Kitchen
3.66m x 2.74m
The breakfast kitchen room features a wide range of high gloss fitted wall and base units with complimentary work surfaces over which incorporate a 1 1/2 bowl stainless steel sink and draining unit with chrome mixer tap. The kitchen is well equipped with space for a six ring range cooker with attractive tiled splash back and integrated cooker over. There is space and provisions for a dishwasher or washing machine (the washing machine for the property is currently situated from the under croft store which is externally accessed from the rear garden) and a tall standing fridge and freezer unit. Additionally there is vinyl tile effect flooring, a bank of pvcu double glazed windows to the front elevation with prominent views over the front garden, ceiling light point and a vertical column radiator.
Bedroom One
3.35m x 3.45m
Enjoying a great deal of natural light which cascades through the double glazed bank of windows to the rear elevation which take full advantage of the elevated position of the property with far reaching views over rooftops across the valley. There is a ceiling light point, a radiator and the room benefits from a bank of fitted wardrobes which have fitted hanging rails and shelving in situ.
Bathroom
1.63m x 1.91m
The bathroom features a modern contemporary three piece suite which comprises a panelled bath with shower head mixer tap as well as a thermostatic shower over, a low WC with push button to flush and a broad wash hand basin with vanity cupboard beneath and a chrome monobloc mixer tap. There is attractive tiled flooring with contrasting tile to the walls, a panelled ceiling with central ceiling light point, a chrome ladder style radiator and a double glazed window with obscure glass to the front elevation.
Inner Vestibule
Accessed from the lounge the inner vestibule has doors providing access to two double bedrooms.
Bedroom Two
A light and airy double bedroom which has ample space for free standing furniture, there is a bank of double glazed windows to the rear elevation again taking advantage of fantastic open aspect views of Castle Hill and Emley Moor Mast in the distance. There is decorative coving to the ceiling, a radiator, ceiling light point and the room benefits from fitted wardrobes which have hanging rails and shelving and cupboards above.
Bedroom Three
2.74m x 3.18m
This is situated at the front of the property and can accommodate a double bed with space for free standing furniture, there is a bank of double glazed windows to the front elevation, a ceiling light point, radiator and the room benefits from fitted wardrobes which have hanging rails, shelving and cupboards above.
Attic Room
6.53m x 3.56m
The attic room is a fabulously proportioned and versatile space which can be utilised for a variety of uses, it features a double glazed sky light window to the rear elevation providing the room with a great deal of natural light and also taking advantage of fabulous open aspect views, there is a LED tube light point, ample plug points and useful under eaves storage areas, there are exposed timber beams to the ceilings.
Floorplans
Outside Spaces
Garden
The front of the property benefits from a low maintenance garden which has been adapted for mobility and features an Indian stone flagged pathway leading from Garforth Street to the front door with a hard standing garden shed and the centre piece of the front garden features a well stocked flower and shrub bed, there is an external tap and external security light. Please note a presidence has been set by neighbouring properties along Garforth street to create formal off street parking by utilising the front garden should this be required. The rear garden has an under croft store and is externally accessed via a timber door and there is lighting and power in situ and plumbing and provisions for automatic washing machine. This area is separated into two rooms where there is lighting in situ and in the main area there is ample plug points. Room One 24' x 9' & Room Two 4' x 11'3". Externally to the rear the property benefits from a low maintenance and enclosed garden which features a raised decked area ideal for Al Fresco dining and barbecueing and enjoys some superb far reaching aspect views to the distance. The timber decking then has steps that lead to the main area of the rear garden which is low maintenence and has mature flowers and shrubs and part hedge and part fenced boundaries, from here there is a concrete hard standing which also provides access to the under croft store, there is an ornamental pond and further storage available under the raised decking area. The rear garden could be improved and landscaped to the buyers needs and wants either as a low maintenance flagged garden with flower and shrub beds or perhaps with a lawn. Externally to the rear garden there is a door canopy to the rear door which features terracotta tiled flooring and brick archway that leads onto a raised decked area.
Location
Properties you may like
By Simon Blyth Estate Agents



