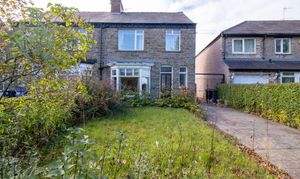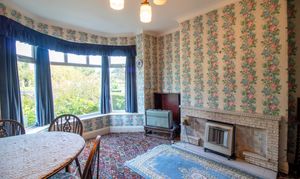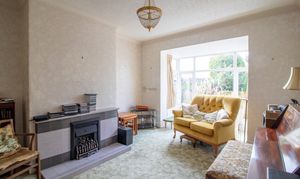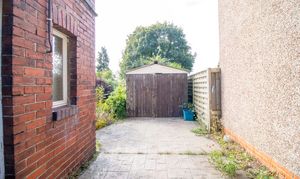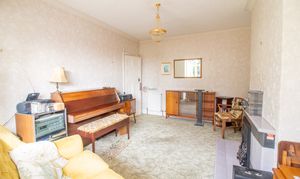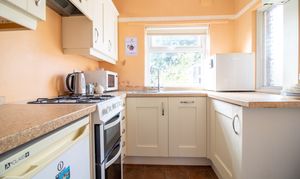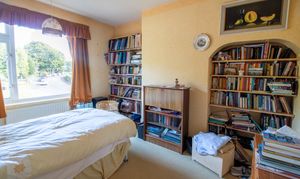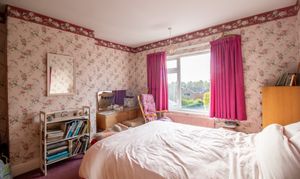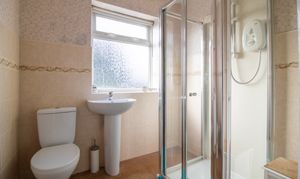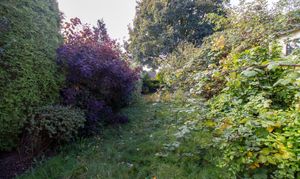3 Bedroom Semi Detached House, Meadow Head, Sheffield, S8
Meadow Head, Sheffield, S8
.png)
Butlers Estate Agents
Butlers Estate Agents Ltd, 60 High Street
Description
Located in the sought-after area of Meadowhead, this 3-bedroom semi-detached house presents a prime opportunity for those seeking a project in a desirable location. Boasting proximity to a local school catchment, this property offers ample space for a growing family. In need of modernisation, the property features three well-proportioned bedrooms, two reception rooms for versatile living arrangements, and a convenient downstairs WC. The spacious dining room and kitchen hold the promise of being transformed into a grand kitchen-diner space, perfect for entertaining guests or enjoying family meals. With a driveway providing off-road parking and gardens both to the front and rear, this property is brimming with potential, awaiting a new owner to breathe new life into its walls. Mortgage advice is readily available for those looking to secure their dream home.
Stepping outside, the front garden encapsulates a sense of charm and privacy with a boundary wall framing a well-maintained lawned area adjacent to the driveway. The rear garden, while in need of some attention, opens up a world of possibilities for landscaping enthusiasts to create their own outdoor sanctuary. Offering ample space for outdoor gatherings or personal relaxation, this blank canvas holds the key to endless potential. The driveway at the front of the property serves as a practical feature, providing parking for two smaller vehicles and enhancing the overall functionality of the residence. For those with a vision and a keen eye for transformation, this property's outdoor space holds the promise of becoming a picturesque retreat in the heart of a thriving community.
EPC Rating: D
Key Features
- Sought after area
- Local School Catchment
- Mortgage Advice available
Property Details
- Property type: House
- Price Per Sq Foot: £287
- Approx Sq Feet: 959 sqft
- Property Age Bracket: 1910 - 1940
- Council Tax Band: C
Rooms
Hall
The front door opens up into the spacious hallway. This has a built in cupboard useful for shoes and coats.
WC
The downstairs WC is located off the hallway and has two windows and a storage cupboard built in.
Lounge
3.28m x 3.55m
Located to the front of the house and having a lovely bay window looking out to the front garden this room requires some modernisation but could be the cosy space to relax on an evening.
View Lounge PhotosDining Room
4.09m x 3.55m
Flooded with light from a box window to the rear this room is a great size and has a gas fire and surround to the chimney breast. Offering huge potential to create a kitchen diner across the rear of the property subject to permissions.
View Dining Room PhotosKitchen
3.62m x 2.18m
Fitted with a range of wall and floor mounted units in a white colour with a slot in ccoker. The room has the advantage to windows to twin aspects as well as an external door to the side of the house. Ready for someone to create their dream kitchen diner subject to necessary permissions
View Kitchen PhotosLanding
Providing access to all bedrooms and the bathroom, there is a window to the side of the staircase.
Bedroom One
3.82m x 3.66m
Located to the rear of the house this a good sized bedroom in need of some updating.
View Bedroom One PhotosBedroom Two
3.42m x 2.00m
Located to the front of the house this is another good sized double bedroom.
View Bedroom Two PhotosBedroom Three
2.48m x 2.43m
The third bedroom is a further double bedroom.
Bathroom
Currently used as a shower room with a full double width shower cubicle, white wc and white wash hand basin on pedestal. There is space to reinstall a bath and create a family bathroom.
View Bathroom PhotosFloorplans
Outside Spaces
Garden
The front garden has a boundary wall to the front then a lawned area next to the driveway.
View PhotosRear Garden
The rear garden requires some attention but is a good space to transform and offers huge potential.
View PhotosParking Spaces
Location
Properties you may like
By Butlers Estate Agents
