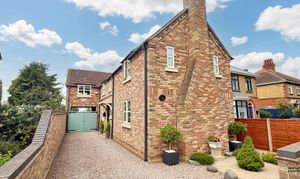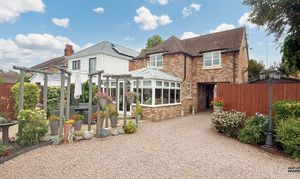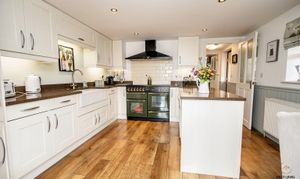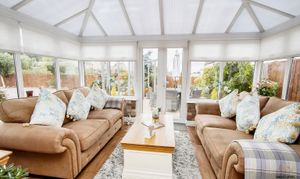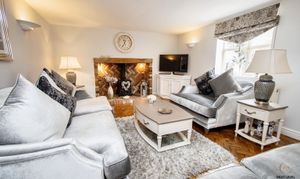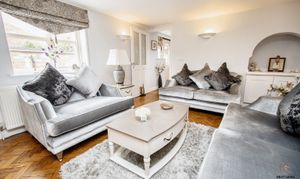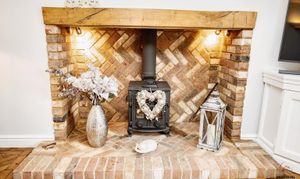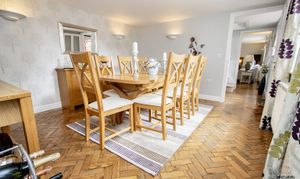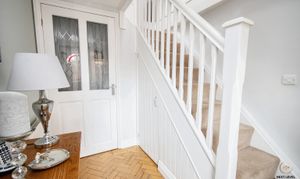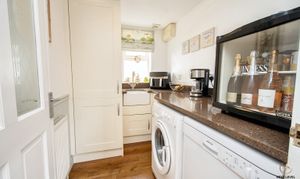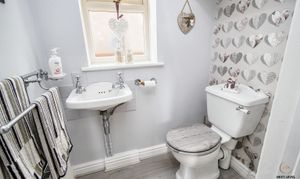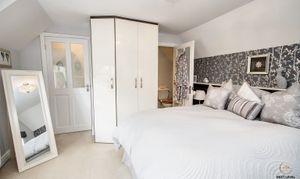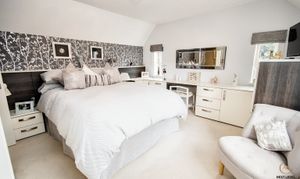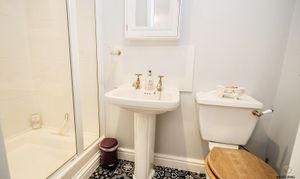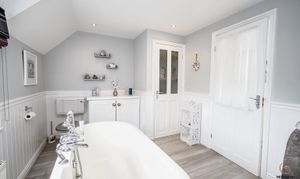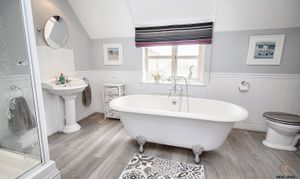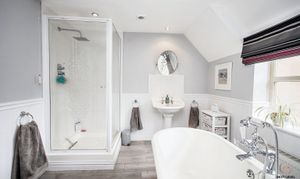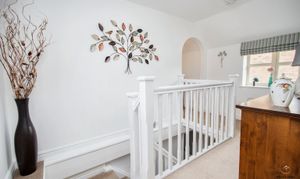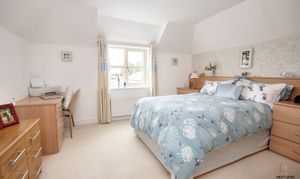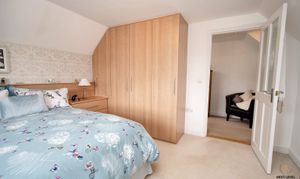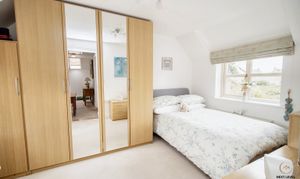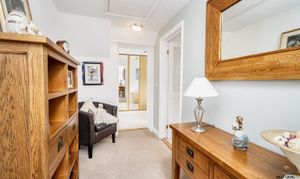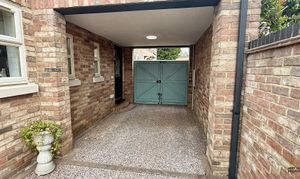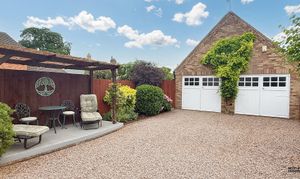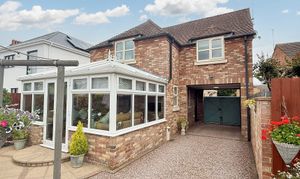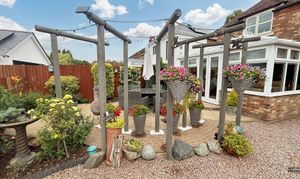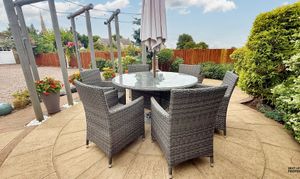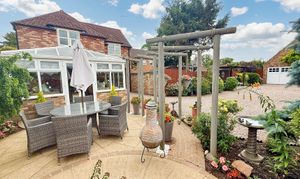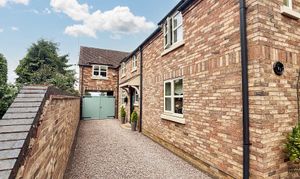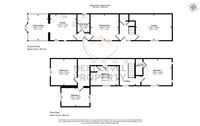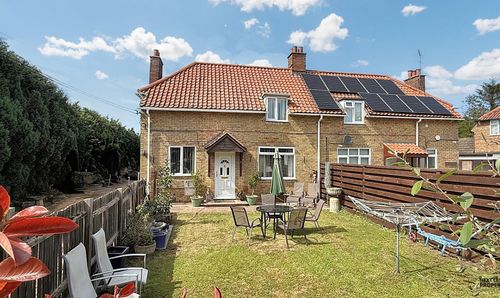3 Bedroom Detached House, The Avenue, March, PE15
The Avenue, March, PE15

Next Level Property
8 Juniper Close, Doddington
Description
Sitting on a deceptively generous ‘L-shaped’ plot, the home offers ample off-road parking alongside a double garage. Conveniently located close to the town centre, schools, and a variety of community amenities, it combines practical living with comfort and accessibility.
Approaching the property, you are greeted by a classic brick wall frontage that lends both charm and privacy, setting the tone for what lies beyond. The home is set well back behind this attractive feature, enhancing its kerb appeal. A gated driveway runs along the side of the property, leading through double gates to the rear garden—offering both convenience and a sense of seclusion.
The beautifully landscaped rear gardens are enclosed and bordered by mature trees and established shrubs, creating a peaceful outdoor sanctuary. Practical features such as outdoor power sockets and exterior lighting make the space perfect for entertaining or relaxing in the evenings. A spacious patio invites alfresco dining, while a gravelled section provides ample parking for multiple vehicles. The driveway extends to a generous double garage, which benefits from electricity and lighting, making it highly versatile as a workshop, hobby area, or additional storage space. Double doors to the front enhance practicality by allowing easy access for larger items and vehicles, seamlessly combining convenience with style and comfort.
EPC Rating: C
Key Features
- Individual detached home constructed in 2002
- A blend of modern style, character and charm
- Three double bedrooms, en-suite to bedroom 1
- Lounge with fitted woodburner in a lovely feature fireplace
- Well equipped kitchen/breakfast room
- Utility room and ground floor cloakroom
- Separate dining room and uPVC conservatory
- Beautiful luxury family bathroom
- Deceptive 'L shaped' plot with lots of off road parking and a double garage
- Convenient location close to town, schools, and other community amenities
Property Details
- Property type: House
- Price Per Sq Foot: £254
- Approx Sq Feet: 1,615 sqft
- Plot Sq Feet: 2,562 sqft
- Council Tax Band: E
Rooms
Reception Hall
A door opens to the side, welcoming you into a beautifully appointed space featuring striking herringbone-patterned reclaimed oak flooring that adds warmth and character. Elegant stairs rise gracefully to the upper level, complemented by a sleek radiator that blends seamlessly with the décor. For added practicality, there’s a useful understairs cupboard offering discreet storage, perfect for keeping everyday essentials neatly tucked away.
View Reception Hall PhotosCloakroom/WC
A side window allows natural light to brighten the room, enhancing its inviting feel. A stylish radiator ensures the space stays comfortably warm, while a contemporary vanity unit with an integrated wash hand basin offers both elegance and practicality. Completing the room is a modern low-level WC, thoughtfully positioned to maximize space and convenience.
View Cloakroom/WC PhotosLounge
A window to the side bathes the room in natural light, highlighting the beautiful reclaimed oak herringbone flooring that adds warmth and timeless character. At the heart of the space is a charming log burner set within a striking feature fireplace, complete with a rustic brick hearth and a handsome wooden mantel — perfect for cozy evenings in. A discreet TV point blends practicality with style, while a thoughtfully fitted display cupboard offers both storage and an elegant way to showcase your favourite pieces.
View Lounge PhotosDining Room
A side window gently filters in natural light, creating a bright and welcoming atmosphere. The reclaimed oak flooring lends warmth and classic charm underfoot, while a sleek radiator ensures the room remains comfortably heated throughout the seasons.
View Dining Room PhotosKitchen
Two side windows allow plenty of natural light to pour in, creating a bright and airy feel. The kitchen is thoughtfully equipped with an integrated fridge/freezer to keep the space streamlined and clutter-free. A sleek radiator ensures year-round comfort, while the practical double drainer sink with modern mixer taps makes daily chores easier. Overhead, a cooker hood helps keep the air fresh, and a generous range of wall and base units offers ample storage for cookware, utensils, and essentials — combining functionality with everyday convenience.
View Kitchen PhotosConservatory
This charming garden room is constructed with durable uPVC and set on a solid brick base, combining strength with low maintenance. Large windows provide delightful views over the garden, flooding the space with natural light and bringing the outdoors in. Elegant French doors open directly onto the garden, perfect for seamless indoor-outdoor living. A convenient TV point adds versatility, making this an ideal space for relaxing, entertaining, or even working from home.
View Conservatory PhotosUtility Room
A side-facing window brings in natural light, making the space feel bright and functional. A modern radiator ensures the room stays warm and comfortable year-round. The practical single drainer sink with sleek mixer taps is ideal for everyday tasks, while plumbing is in place for a washing machine, making this a perfect utility area. Tall fitted storage units provide plenty of space to keep household items neatly organised and out of sight.
View Utility Room PhotosBedroom 1
Two front-facing windows, along with an additional side window, fill the room with natural light and create a bright, airy ambiance throughout the day. A full range of fitted bedroom furniture offers both style and functionality, providing generous storage while maintaining a clean, streamlined look — perfect for keeping the space clutter-free and relaxing.
View Bedroom 1 PhotosEn-Suite Shower Room
The En-suite comprises a modern shower cubicle for refreshing starts to the day, alongside a low level WC and a classic pedestal wash hand basin, offering both style and practicality. An integrated extractor fan ensures the space remains fresh and well-ventilated at all times.
View En-Suite Shower Room PhotosBedroom 2
A rear-facing window frames beautiful, uninterrupted views over the gardens and beyond into open fields, bringing a sense of peace and countryside charm into the room. A well-positioned radiator provides warmth and comfort, while a comprehensive range of fitted bedroom furniture offers generous storage and a stylish, built-in feel — making the most of the available space and keeping the room effortlessly tidy.
View Bedroom 2 PhotosBedroom 3
A spacious double bedroom featuring dual-aspect windows to the front and rear, allowing for plenty of natural light throughout the day and creating a bright, welcoming atmosphere. A centrally positioned radiator ensures the room stays warm and comfortable in all seasons, making this an ideal space for rest and relaxation.
View Bedroom 3 PhotosBathroom
A beautifully appointed bathroom featuring a classic four-piece suite, with side-facing windows that allow natural light to fill the space. At the heart of the room is a stunning Victorian-style roll-top bath, complete with elegant shower mixer taps—perfect for a luxurious soak. There’s also a separate shower cubicle for added convenience, along with a pedestal wash hand basin and a low level WC. A radiator ensures comfort, while a fitted cupboard and a separate airing cupboard provide practical storage solutions for towels, linens, and toiletries.
View Bathroom PhotosFloorplans
Outside Spaces
Garden
The property is set back behind an attractive classic brick wall frontage, adding both charm and privacy. A gated driveway runs along the side of the home, leading through double gates to the rear garden, offering convenient access and a sense of seclusion. The rear gardens are beautifully landscaped and fully enclosed, bordered by mature trees and established shrubs that provide natural screening and a tranquil outdoor setting. Practical features include outdoor power sockets and exterior lighting, ideal for entertaining or evening relaxation. A spacious patio area offers the perfect spot for alfresco dining, while the gravelled section provides ample parking for multiple vehicles. The driveway continues on to a generous double garage, offering secure storage or workshop space.
View PhotosParking Spaces
Double garage
Capacity: 2
Equipped with both electricity and lighting, the space is fully functional for a variety of uses—whether as a workshop, hobby space, or additional storage. Double doors to the front provide easy access for larger items and vehicles, enhancing practicality and convenience.
View PhotosLocation
Properties you may like
By Next Level Property
