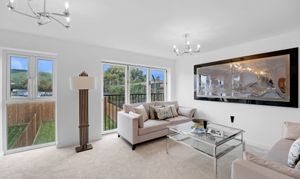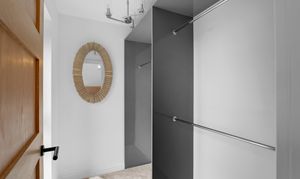4 Bedroom Semi Detached Town House, Biggins Wood Road, Cheriton, CT19
Biggins Wood Road, Cheriton, CT19
Description
An impressive new four bedroom semi-detached town house, completed and ready to move into. This family home has been built with your needs of today and tomorrow in mind, with spacious living accommodation throughout and a high specification finish this home has everything a family needs. Underfloor heating to the ground floor with stylish and practical laminate flooring. Carpet to the first and second floor with laminate flooring in the bathrooms and built in wardrobes, this home is ready for you to live in. The solid Oak vaneer internal doors and glass balustrade provide those higher specification finishing touches that make the real difference when you walk in. Outside you have a patio area, turf and panelled fencing with an electric charging point. Book your viewing with us today, to fully appreciate everything this home has to offer.
Virtual Tour
Key Features
- An Impressive New Semi Detached Town House
- Four Good Size Bedrooms
- En-suite & Walk-in Wardrobe to Bedroom One
- Built In Wardrobes to bedrooms two & three
- Flooring throughout
- Patio, Turf and Fencing included
- 10yr Build Zone Guarantee
- Built & Ready to Move Into
- Electric Car Charging Point
Property Details
- Property type: Town House
- Plot Sq Feet: 107,639 sqft
- Property Age Bracket: New Build
- Council Tax Band: TBD
Rooms
Porch
Door to hallway and garage.
Hallway
Stairs to first floor, door to WC and Kitchen/Diner.
Cloakroom
WC and Sink
Kitchen/Dining Room
3.98m x 5.12m
A beautiful spacious Kitchen/Diner with integrated appliances inc. dishwasher, washer dryer and fridge freezer, Bi-fold doors leading out onto the patio and into the garden and blends the outside and inside space perfectly.
First Floor Landing
Doors to lounge, bedroom one and stairs to second floor.
Lounge
3.93m x 5.06m
A spacious and light room with plenty of space for all the family to relax and spend time together. With double doors opening onto a Juliet balcony which provides even more light and fresh air into the room
Bedroom One
2.63m x 5.13m
This impressive room has everything you could want featuring your own walk-in wardrobe area and en-suite. The large windows flood the room with natural light.
En-Suite Shower Room
Double shower from ceiling and hand held to wall. Combined toilet/sink unit with tile splash back and inset mirror. Tiles to shower cubical and smoked shower screen.
Second Floor Landing
Doors to Bedrooms two, three, four and the family bathroom. This area also features a sky light which beams natural light into home.
Bedroom Two
2.63m x 5.13m
Another spacious bedroom with the added benefit of fitted wardrobes.
Bedroom Three
3.47m x 2.54m
Spacious and bright, with the added benefit of fitted wardrobes.
Bedroom Four
3.47m x 2.54m
This room is a very good size and has all the space you need.
Family Bathroom
Bath with shower, screen and riser rail. Sink and toilet unit combined with storage and tile splash back with inset mirror. Tiled area around the bath to ceiling. Chrome towel rail.
Disclaimer
All images used are for illustrative purposes only and are intended to convey the concept and vision for the development. They are for guidance only, may alter as work progresses and do not necessarily represent a true and accurate depiction of the finished product and specification may vary. All images and dimensions are not intended to form part of any contract or warranty.
Floorplans
Outside Spaces
Rear Garden
A good sized garden with fenced surround, patio area and gate side access.
Parking Spaces
Garage
Capacity: 1
Integral garage with up and over door and door to hallway.
Driveway
Capacity: 1
Electric charging point
Location
Situated close to Cheriton’s vibrant high street, Biggins Wood Road offers fantastic amenities, local schools, access to public transport and within easy reach of the M20 and Europe is also close by with the Le Shuttle terminal just a few minutes’ drive. Close to Folkestone you can enjoy the eclectic range of independent bars, restaurants and shops at the Harbour Arm as well as all of the shopping and recreation facilities in the Town Centre. The beach and coastal parks a popular family destinations and provide hours of fun for everyone. The Train station at Folkestone also provides fantastic commuter access.
Properties you may like
By Skippers Estate Agents Cheriton/Folkestone































