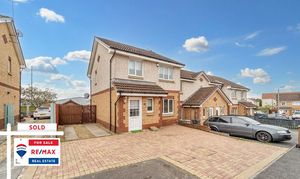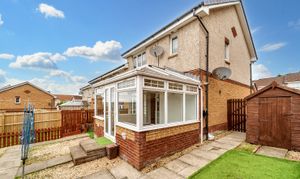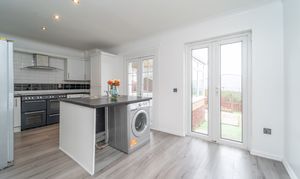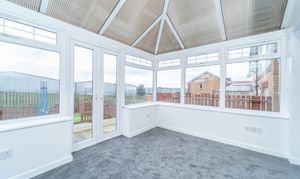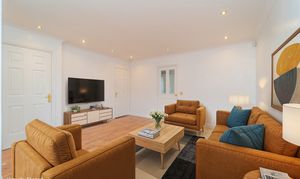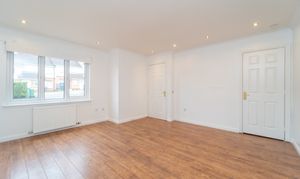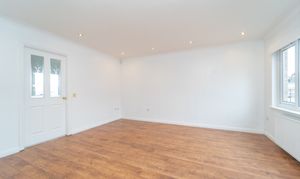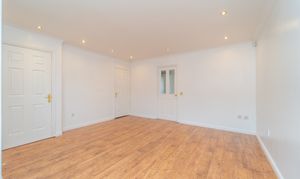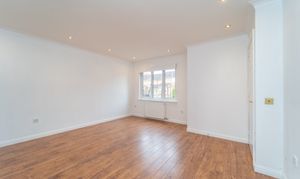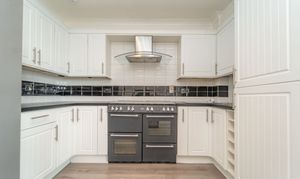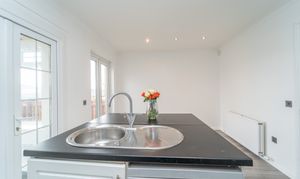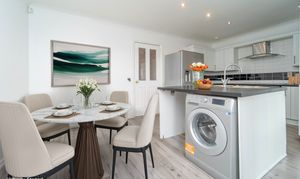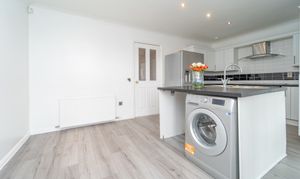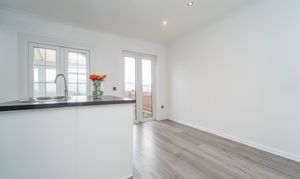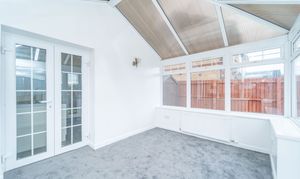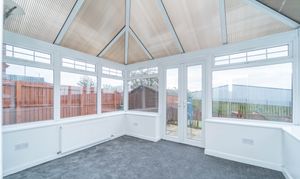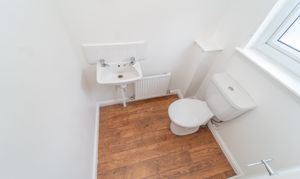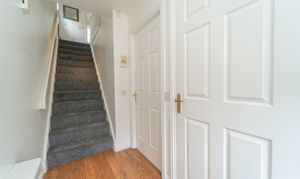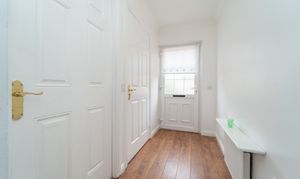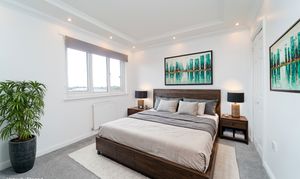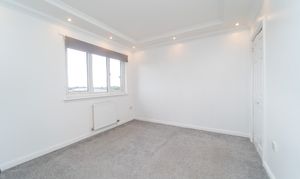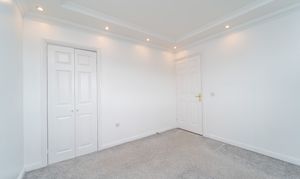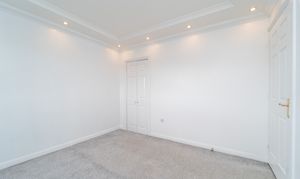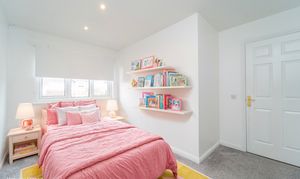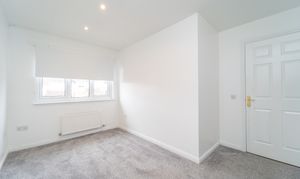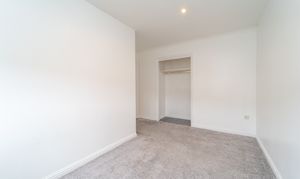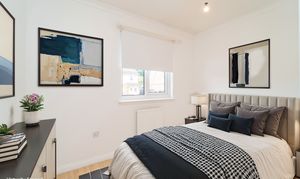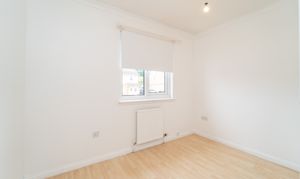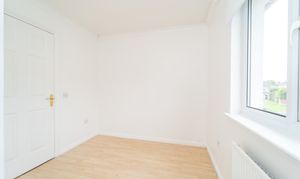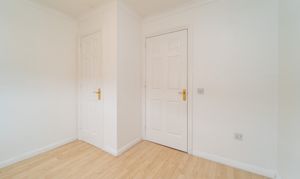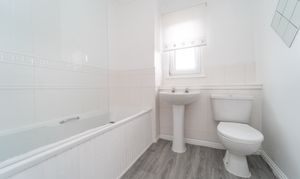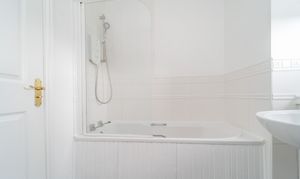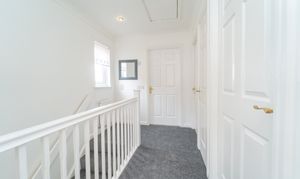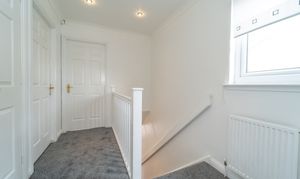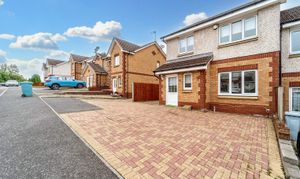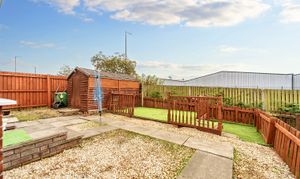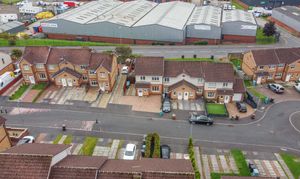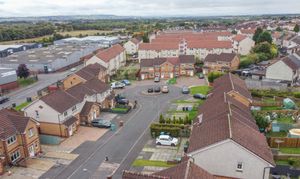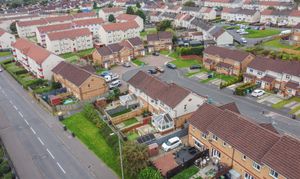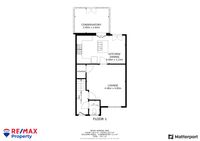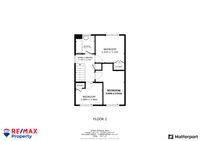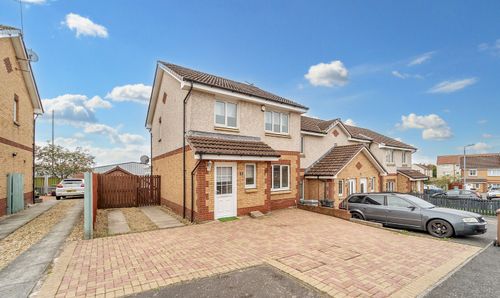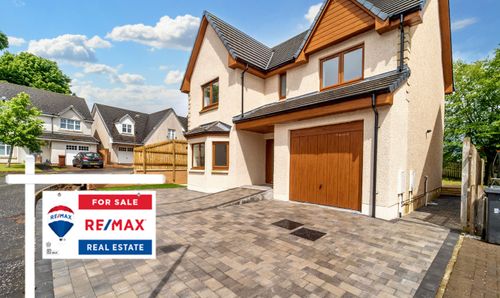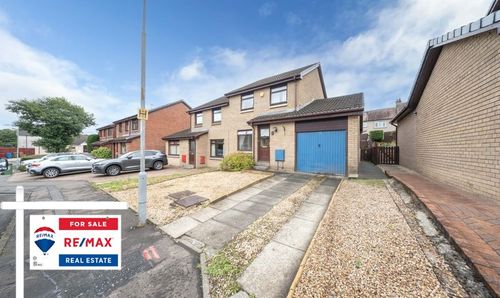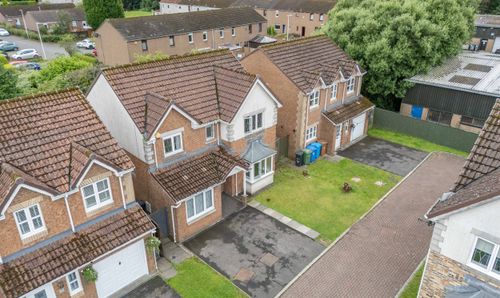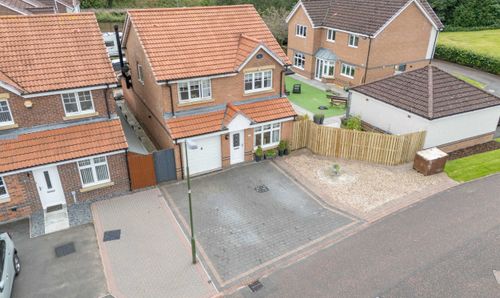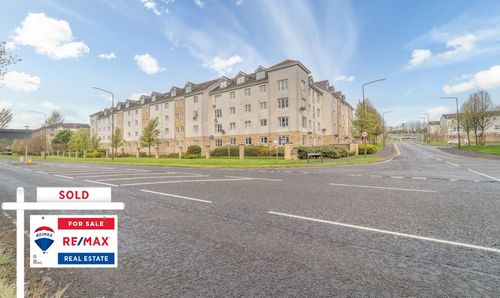3 Bedroom End of Terrace House, 13 Rose Gardens, Coatbridge, ML5 5PH
13 Rose Gardens, Coatbridge, ML5 5PH
Description
** CLOSING DATE - Monday, 14/10/24 @ 1200hr **
Desirable Three Bedroom Family Home With Conservatory and A Four Car Driveway!
Lauren Beresford and RE/MAX Property brings this three Bedroom Family Home to the market located in Rose Gardens, Coatbridge, ML5 5PH.
Comprising: Entrance Hallway, WC, Lounge, Kitchen, Conservatory, Upper Hallway, Three Double Bedrooms and Bathroom. This property also benefits from Gas Central Heating, Double Glazing and a larger Rear Garden than neighbouring properties.
Council Tax Band C
Freehold Tenure
No Factor Fees
The home report can be downloaded from the RE/MAX website
Please note that some of the images featured on this listing may have been digitally staged with furniture for illustrative purposes.
EPC Rating: C
Virtual Tour
Other Virtual Tours:
Key Features
- Three Double Bedrooms
- Walk-In Condition
- Kitchen & Dining
- Conservatory
- Easy To Maintain Garden
- Four Car Driveway
- Motorway Links Nearby
- Schooling Nearby
- Monklands Hospital Closeby
Property Details
- Property type: House
- Approx Sq Feet: 100 sqft
- Property Age Bracket: 2000s
- Council Tax Band: C
- Property Ipack: Home Report
Rooms
Hallway
2.63m x 1.26m
The Hallway is bright and spacious, giving access to the Lounge, WC, Kitchen, Conservatory and staircase to the upper level. The Hallway has spotlighting, painted walls, one radiator and hard wood flooring.
View Hallway PhotosWC
1.53m x 1.28m
WC located at the entrance of the property with toilet and sink. There is one central light fitting, a front facing opaque window, painted and partially tiled walls, one radiator and hard wood flooring.
View WC PhotosLounge
4.57m x 4.41m
Spacious Lounge with a front facing window, additional space for furniture, access to the Kitchen & Conservatory, along with under stair storage. Around the room there is spotlighting, painted walls, one radiator and hard wood flooring.
View Lounge PhotosKitchen/Dining
5.46m x 3.17m
Kitchen comprising of: Fitted wall and base units, extractor fan, worktops, integrated gas hob cooker and space for a fridge. The island in the middle of the Kitchen has a stainless-steel sink, cupboard space, space for washing machine, dishwasher and an additional appliance. There is spotlighting, painted and tilled walls, one radiator and laminate flooring. Additionally, there is space for dining and two sets of French doors leading to the Conservatory and the rear Garden.
View Kitchen/Dining PhotosConservatory
3.30m x 2.84m
Located off the Kitchen is the Conservatory which is great for relaxing and entertaining. There is one wall light, painted wall along with double glazed windows, French doors leading to the Garden, one radiator and carpet flooring.
View Conservatory PhotosUpper Hallway
3.14m x 2.20m
Hallway giving access to Bedroom 1, Bedroom 2, Bedroom 3, Bathroom and attic. There is spotlighting, painted walls, a side facing window, a built-in cupboard space, one radiator and carpet flooring.
View Upper Hallway PhotosBedroom 1
3.98m x 3.29m
Excellent sized double Bedroom located at the front of the property with spotlighting, painted walls, a front facing window, one radiator and carpet flooring. There is a built-in wardrobe space which requires sliding or opening doors.
View Bedroom 1 PhotosBedroom 2
3.28m x 3.19m
Double Bedroom located at the rear of the property with spotlighting, painted walls, a rear facing window, a built-in storage space, one radiator and carpet flooring.
View Bedroom 2 PhotosBedroom 3
3.08m x 2.54m
Double Bedroom located at the front of the property with spotlighting, painted walls, a built-in storage space, one radiator and laminate flooring.
View Bedroom 3 PhotosFamily Bathroom
2.10m x 1.86m
Three-piece Family Bathroom with an opaque window facing the rear of the property. Comprising of toilet, sink with hot and cold tap and bath with overhead electric shower. There is spotlighting, tile and painted walls, one radiator and vinyl flooring.
View Family Bathroom PhotosFloorplans
Outside Spaces
Front Garden
The front of the property is mono block paving providing parking for three cars, along with an additional driveway at the side of the property.
View PhotosRear Garden
Private easy to maintain rear Garden with fence surround and exit via gate at the side of the property. There are two storage sheds, decked area with artificial grass, gravelled areas, path and there is two access points into the conservatory and the Kitchen. This Garden is larger than neighbouring properties.
View PhotosParking Spaces
Driveway
Capacity: 4
The front of the property is mono block paving providing parking for three cars, along with an additional driveway at the side of the property.
View PhotosLocation
Rose Gardens is conveniently placed for motorway links to M8, M73 and M74 interchange, all located close by to ensure a speedy link to the central belt's efficient motorway network. Nearby to the property there are Primary and Secondary Schooling, Monklands Hospital, train stations, Drumpellier Country Park and The Time Capsule Leisure Centre. Glasgow City Centre can be easily accessed in less than 20 minutes by car, while the first-rate leisure and shopping facilities of the nearby Glasgow Fort and East Kilbride offers a convenient option as another centre to visit. Even more locally, there is also a wealth of shopping and leisure facilities available in Coatbridge and the surrounding towns of the Clyde Valley.
Properties you may like
By RE/MAX Property
