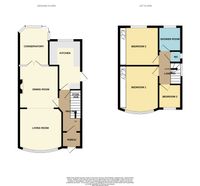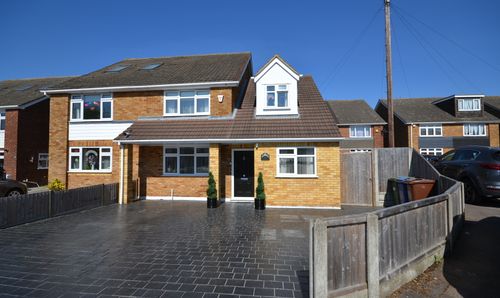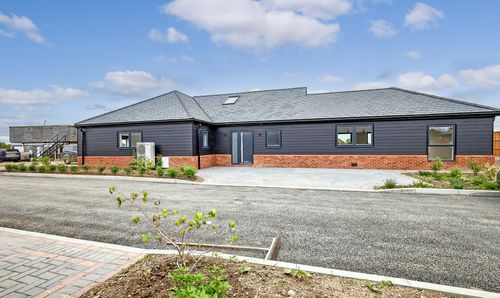Book a Viewing
To book a viewing for this property, please call Howgates, on 01375 671635.
To book a viewing for this property, please call Howgates, on 01375 671635.
3 Bedroom Semi Detached House, Rectory Road, Grays, RM17
Rectory Road, Grays, RM17

Howgates
Howgates, 5 Kings Parade King Street
Description
Guide Price £475,000 - £500,000 Nestled in a sought-after family-friendly location, presenting an unrivalled opportunity to acquire a fabulous semi-detached home, awaiting personalised touches.This outstanding property epitomises the charm and warmth necessary in a family home, boasting spacious interiors in abundance, making it an ideal setting for a growing family seeking comfort and convenience.
Unveiling a seamless blend of contemporary accents with classic allure, this wonderful home has been meticulously well-maintained throughout, promising a delightful canvas for one's creative vision to unfold. The property shines with a modern shower room, ensuring a touch of sophistication, while the expansive layout radiates an ambience of style and sophistication, offering a plethora of possibilities to tailor the space to one's taste.
Designed for both practicality and luxury, this home features an extension to the rear, elevating its appeal by providing additional living space to accommodate family gatherings. The presence of a garage to the side offers practicality and ample storage solutions, adding a touch of functionality to the property.
Situated in an enviable family-centric location, this home embodies the essence of a serene and harmonious lifestyle, granting quick access to an array of local amenities and reputable schools, ensuring the utmost convenience for busy families. Furthermore, the absence of an onward chain presents a rare opportunity to seamlessly transition into this welcoming property.
While this property awaits some modern updates, it represents a perfect blank canvas for discerning buyers seeking a residence that can be tailored to their desires. Embrace the exciting prospect of transforming this dwelling into your dream sanctuary, where cherished memories can be created and cherished for years to come.The garden boasts a wealth of possibilities and is a great size for the whole family to enjoy. You can really let your imagination run wild with ideas for how you can tailor the garden to suit you and your family. Whether it's fruit trees, green houses, plants or climbing frames, you can be happy knowing you have enough space for all. The garden also has the added bonus of rear vehicular access.
In conclusion, this splendid family home stands as a beacon of tranquillity, promising a lifestyle of comfort, convenience, and endless possibilities. Do not miss this chance to secure a residence that exudes warmth and character, inviting you to craft a bespoke living experience tailored to you.
Key Features
- Fantastic Family Home
- Extended To Rear
- Great Size Throughout
- Well Maintained Throughout
- Perfect Blank Canvas
- Modern Shower Room
- Excellent Size Rear Garden With Rear Vehicle Access
- Garage To Side
- Ideal Family Location
- No Onward Chain
Property Details
- Property type: House
- Price Per Sq Foot: £469
- Approx Sq Feet: 1,012 sqft
- Plot Sq Feet: 3,746 sqft
- Council Tax Band: C
Rooms
Floorplans
Outside Spaces
Parking Spaces
Location
Properties you may like
By Howgates



