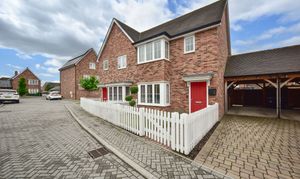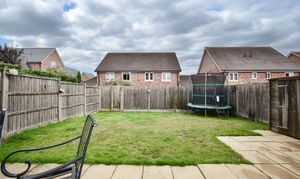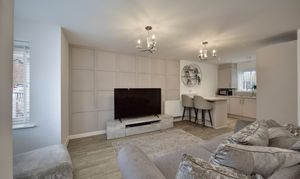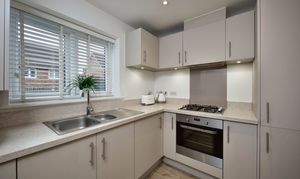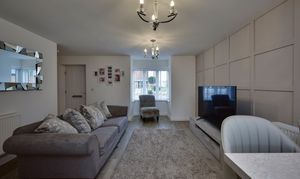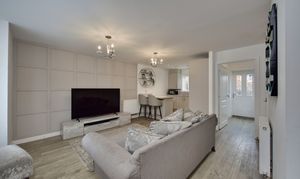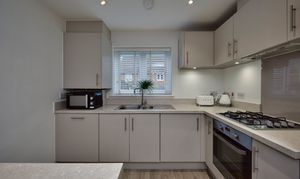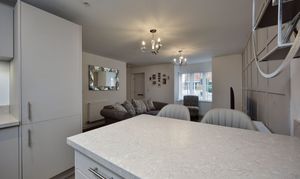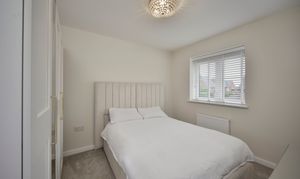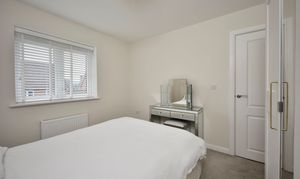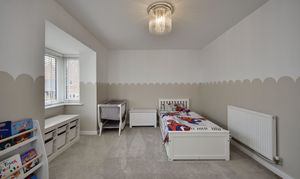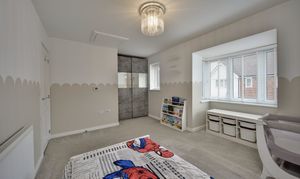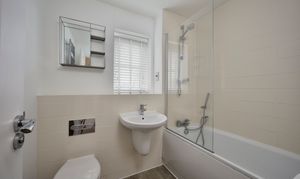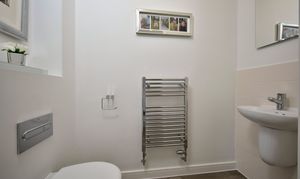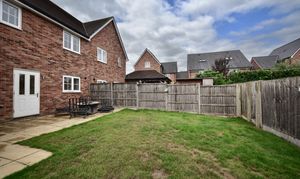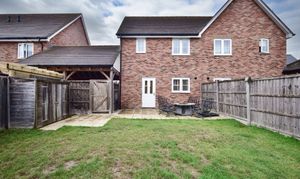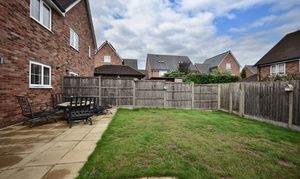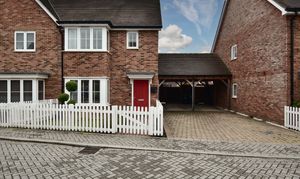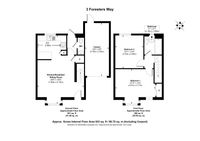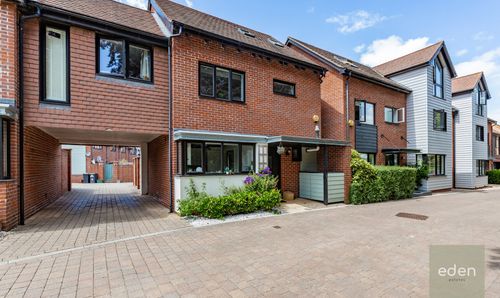Book a Viewing
To book a viewing for this property, please call Eden Estates, on 01732 795162.
To book a viewing for this property, please call Eden Estates, on 01732 795162.
2 Bedroom Semi Detached House, Foresters Way, Wouldham, ME1
Foresters Way, Wouldham, ME1

Eden Estates
781-783 London Road, Larkfield
Description
GUIDE PRICE £340,000 TO £360,000 - Stunning two-bedroom semi-detached house boasting contemporary style and outstanding features throughout. The bright open plan living area flows seamlessly into a modern kitchen, complete with sleek units, integrated appliances, and a handy breakfast bar, ideal for both casual dining and entertaining. The generous bedrooms feature plush carpeting, built-in wardrobes, and large bay windows, allowing for plenty of natural light. The beautifully finished bathroom offers modern fixtures, and stylish tiling, creating a relaxing retreat.
Step outside to enjoy the private garden with a spacious patio area, perfect for outdoor dining or lounging with friends and family. The attractive brick facade, white picket fence, and vibrant red front door provide instant kerb appeal, while the off-road parking and covered carport add every-day convenience. With elegant lighting, ample storage, and a welcoming atmosphere, this home is ready for you to move in and make it your own.
Situated within a very short walking distance to the river promenade and within a close proximity of shops, highly reputable schools, dentist, village hall, large playing fields, parks and soon to be a doctors surgery and a coffee shop.
EPC Rating: B
Property Details
- Property type: House
- Price Per Sq Foot: £363
- Approx Sq Feet: 936 sqft
- Plot Sq Feet: 1,873 sqft
- Property Age Bracket: 2020s
- Council Tax Band: C
Rooms
Floorplans
Outside Spaces
Parking Spaces
Location
Situated in the desirable 'Peters Village' development which offers a convenient location and the ability to commute with the M20 and M2 a short drive as well as a station in nearby Snodland. Great access to the surrounding countryside and riverside walks. This wonderful development is situated near to the River Medway at the foot of the North Downs and is just a 20-minute drive from Ebbsfleet International station with regular high-speed services to London St Pancras.
Properties you may like
By Eden Estates
