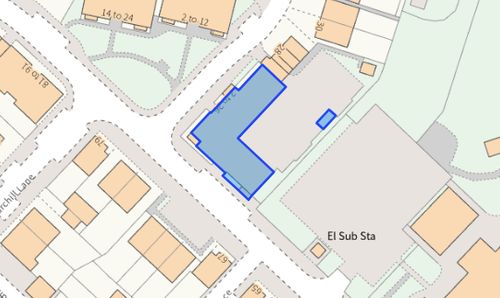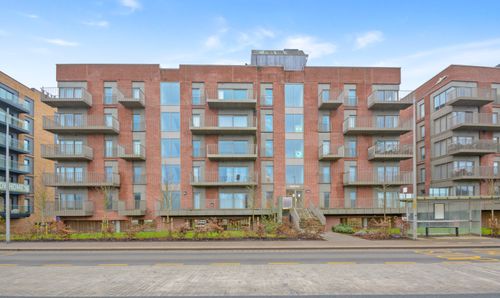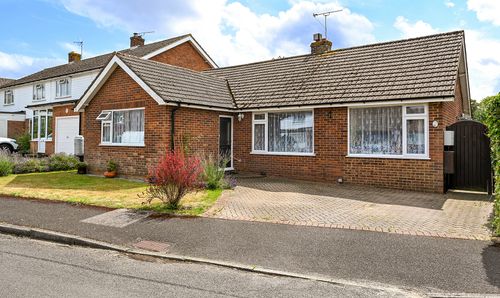2 Bedroom Apartment, John Amoore Lane, Ashford, TN23
John Amoore Lane, Ashford, TN23
.png)
Skippers Estate Agents - Ashford
5 Kings Parade High Street, Ashford
Description
Outside, the property continues to impress with its private patio area. Additionally, the allocated parking space ensures that convenience is never compromised, providing a secure spot for your vehicle within close reach of your front door. With a balance of lease until 2142 and reasonable service charges, this property not only offers a beautiful living space but also a wise investment for the future. Don't miss the opportunity to make this fantastic apartment your own and experience the best of sophisticated, comfortable living in a vibrant community with great access to local amenities.
EPC Rating: B
Key Features
- NO ONWARD CHAIN
- Spacious 2 Bedroom Ground Floor Apartment with Private Entrance
- Popular Repton Park Location with Great Access to Local Amenities
- En-suite
- Allocated Parking Space
- Private Patio Area
- Open Plan Lounge/Diner & Kitchen
- Balance of Lease expiring 2142 (116 years)
- Service Charge £1200 per annum and Ground Rent of £180 per annum
Property Details
- Property type: Apartment
- Plot Sq Feet: 4,316 sqft
- Council Tax Band: B
- Tenure: Leasehold
- Lease Expiry: 21/01/2142
- Ground Rent: £180.00 per year
- Service Charge: £1,200.00 per year
Rooms
Hallway
Private entrance to hall, carpeted, 2 large storage cupboards and doors through to bedrooms, living area and family bathroom.
Lounge
6.20m x 3.43m
Carpeted with window to side and sliding patio doors to private patio area.
View Lounge PhotosKitchen
Range of white gloss cupboard and drawers beneath worksurfaces and additional wall mounted units. Window, wall mounted gas boiler, space and plumbing for washing machine and dishwasher, stainless steel sink with mixer tap and drainer, electric hob with extractor over and low level oven.
View Kitchen PhotosEn-suite
Low level wc, pedestal wash hand basin with mixer tap and tiled splashback, fully tiled shower cubicle, extractor fan.
View En-suite PhotosBedroom
3.96m x 3.20m
Carpeted with window to rear and range of built in storage.
View Bedroom PhotosFamily Bathroom
White suite comprising low level wc, pedestal wash hand basin with mixer tap and tiled splashback, panelled bath with mixer tap and shower attachment, locally walled tiled, extractor fan.
View Family Bathroom PhotosFloorplans
Outside Spaces
Parking Spaces
Location
Repton Park is located approximately 2 miles to the north west of Ashford`s Town Centre and affords easy access to M20 junction 9. It benefits from close proximity to local shops including Waitrose, Sainsburys, M+S foodhall and The Range. Repton Park has an array of amenities including a pharmacy, coffee shop and cafe. It has public transport links to the Town Centre and International Train Station with its regular services to London St Pancras which takes approx. 40minutes. Also within walking distance are the popular Godinton Park and Repton Park Primary School and nursery as well as the New Chimneys pub & restaurant.
Properties you may like
By Skippers Estate Agents - Ashford




