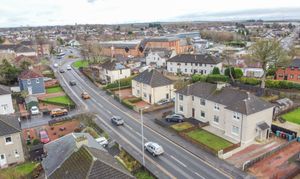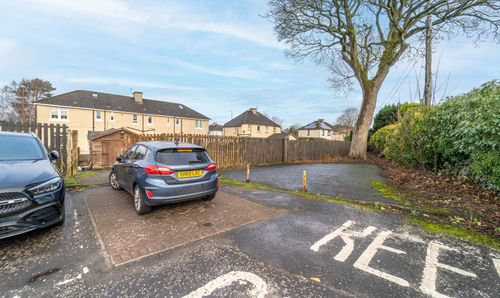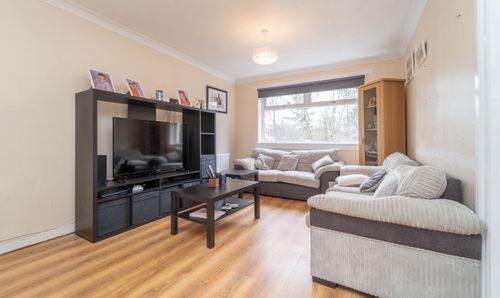2 Bedroom Flat, 18 Lammermoor Terrace, Wishaw, ML2 7EA
18 Lammermoor Terrace, Wishaw, ML2 7EA
Description
** CLOSING DATE - WEDNESDAY, 11/12/24 @ 1200HR **
Stylish And Modern Two Bedroom Ground Floor Apartment in Lammermoor Terrace.
Lauren Beresford and RE/MAX Property are delighted to present to the market this walk-in condition Apartment With Large Rear Garden located in Lammermoor Terrace, Wishaw, ML2 7EA. Comprising of: Entrance Hall, Lounge, Kitchen, Two Double Bedrooms and Newly Fitted Shower Room. This property benefits from new gas central heating, double glazing and rear parking.
Lammermoor Terrace is positioned in a great area with Wishaw General Hospital a 5 minute drive away. Nearby is a Morrisons and Lidl supermarket, and there a great choice of schooling available too. Wishaw town Centre is closeby which boasts a vast range of shops, bars, restaurants and banks. There are transport links via bus, rail and motorway links providing access in and around the Central Belt. Nearby are the larger towns of Motherwell, Hamilton, and East Kilbride, making this property ideal for the commuter, first time buyer or those looking to downsize.
The home report can be downloaded from the RE/MAX website.
Freehold Tenure
Council Tax Band A
No Factor Fees
EPC Rating: D
Virtual Tour
Other Virtual Tours:
Key Features
- Newly Fitted Boiler
- New Shower Room
- Stylish Lounge
- Two Double Bedrooms
- Large Private Rear Garden
- Allocated Parking Space
- Looking For Quick Move
- Ideal Locale
- Close To Amenities
Property Details
- Property type: Flat
- Property Age Bracket: 1910 - 1940
- Council Tax Band: A
- Property Ipack: Home Report
Rooms
Hallway
3.29m x 1.02m
Enter through the front door into the Hallway giving access to the Lounge, Two Double Bedrooms, Shower Room and Kitchen. The Hallway has one central light fitting, painted walls, one radiator and laminate flooring. The Hall also has built-in cupboard spaces and a large built-in storage space.
View Hallway PhotosLounge
4.19m x 3.81m
Elegant Lounge with an electric fire with fireplace surround, two shelved alcoves, additional space for furniture around the room and a front facing window. The Lounge has one central light fitting, wallpapered walls, one radiator and laminate flooring.
View Lounge PhotosKitchen
3.81m x 2.43m
Kitchen comprising of: Fitted wall and base units, worktops, integrated fridge, space for white goods, integrated gas hob, integrated oven, integrated microwave, extractor hood, built-in boiler, and composite sink with mixer tap. There is spotlighting, splashback and painted walls, plumbing for one radiator and new vinyl flooring. Additionally, there are two rear facing windows, external rear with door and space for a dining table.
View Kitchen PhotosShower Room
2.32m x 1.57m
Newly fitted Shower Room comprising of toilet, floating sink vanity, and walk-in shower with overhead and handheld mains operated shower. There is spotlighting, a rear facing opaque window, tiled walls, designer towel radiator and tiled flooring.
View Shower Room PhotosBedroom 1
4.07m x 3.64m
Excellent sized double Bedroom located at the rear of the property with one central light fitting, a rear facing window, painted walls, laminate flooring and one radiator. There is space around the room for additional storage units.
View Bedroom 1 PhotosBedroom 2
4.02m x 2.78m
Double Bedroom located at the front of the property with one central light fitting, painted wallpaper, a front facing window, one radiator and carpet flooring.
View Bedroom 2 PhotosFloorplans
Outside Spaces
Garden
Private Garden with metal gate, paved path, paved patio, grassed area and wooden fence surround.
View PhotosRear Garden
Private rear Garden with fence surround and access to allocated parking space. The Garden consists of slabbed patio areas, grassed area and garden storage.
Parking Spaces
Location
Lammermoor Terrace is positioned in a great area with Wishaw General Hospital a 5 minute drive away. Nearby is a Morrisons and Lidl supermarket, and there a great choice of schooling available too. Wishaw town Centre is closeby which boasts a vast range of shops, bars, restaurants and banks. There are transport links via bus, rail and motorway links providing access in and around the Central Belt. Nearby are the larger towns of Motherwell, Hamilton, and East Kilbride, making this property ideal for the commuter, first time buyer or those looking to downsize.
Properties you may like
By RE/MAX Property
















































