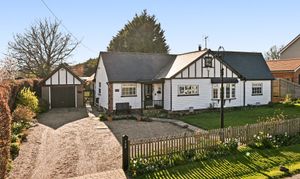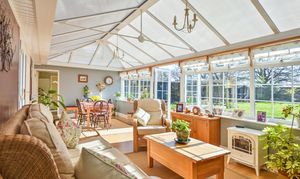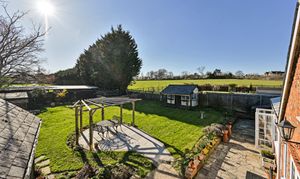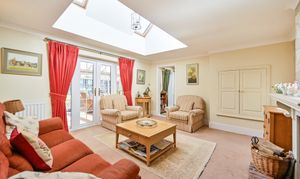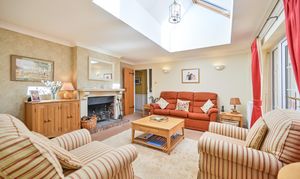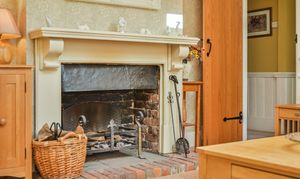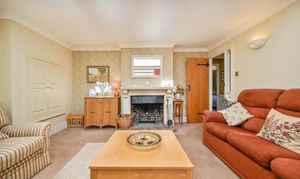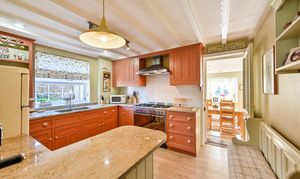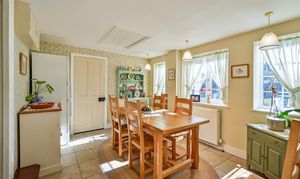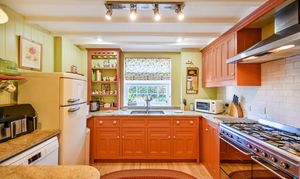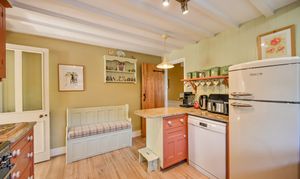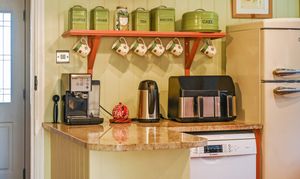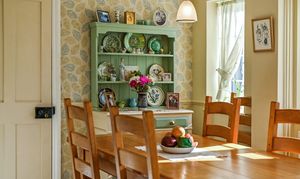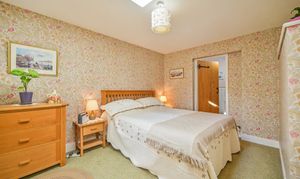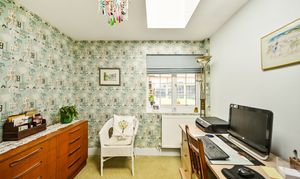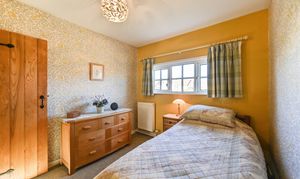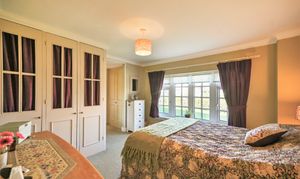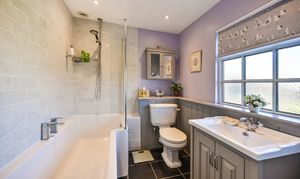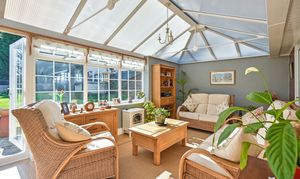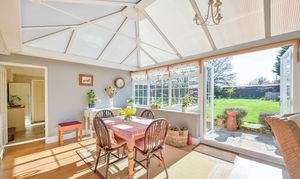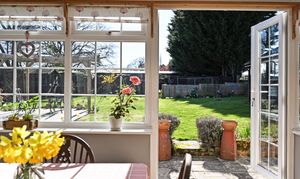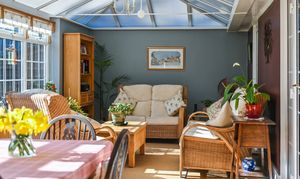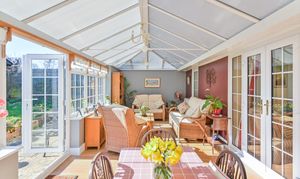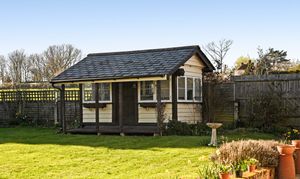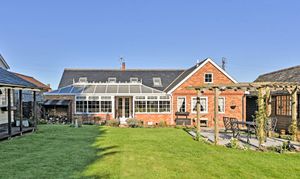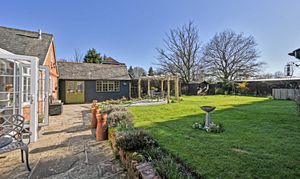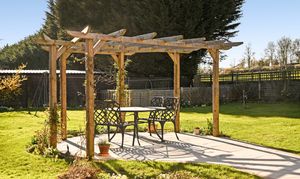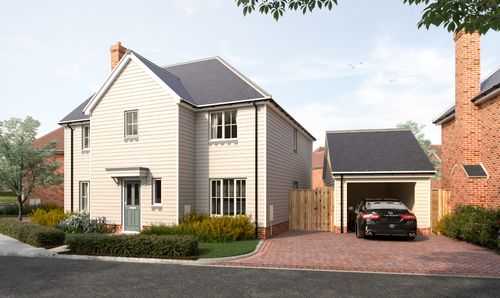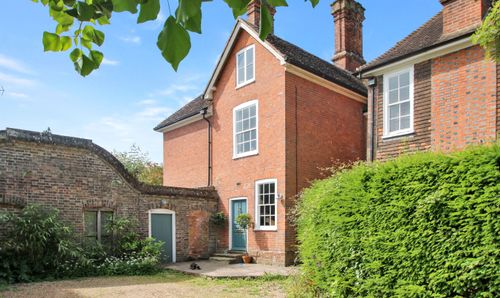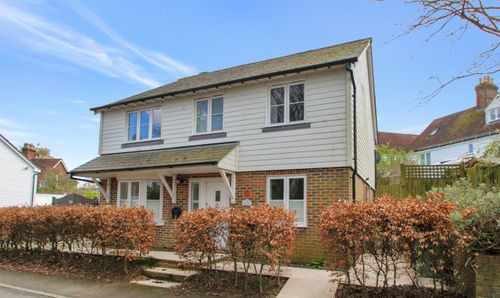4 Bedroom Detached Bungalow, Front Road, Woodchurch, TN26
Front Road, Woodchurch, TN26
Description
This pretty four bedroom / 3 bathroom property has a lovely vintage cottage feel and offers generous, flexible, and immaculately presented accommodation throughout. There is a wonderful blend of modern living and period charm, making this a most comfortable and stylish home. In addition, this property boasts beautiful mature gardens with a period style summerhouse which is perfectly in keeping with the feel of this home. It also benefits from a driveway at the front of the house which provides off-street parking for several cars, a tandem garage and from being within the catchment area for the Ashford Grammar Schools. The famous Woodchurch Green is very close by as is the wonderful Wealden countryside which surrounds the village.
EPC Rating: D
Key Features
- Charming detached New England style character bungalow
- Immaculately presented 4 bed / 3 bath accommodation
- Deceptively spacious living space extending to just over 1500 sq ft
- Good size mature gardens to front & rear / Summerhouse
- Driveway providing off-street parking / Tandem garage
- Short walk to village centre and all local amenities
- Tenterden & Ashford 4.5 miles and 8 miles distant
- Wide choice of good local schools including Grammars
- High-speed rail link to London St Pancras from Ashford
- Many good countryside walks on doorstep
Property Details
- Property type: Bungalow
- Council Tax Band: E
Rooms
Entrance Hall
The front door opens into a welcoming hallway which gives access to a number of the rooms.
Kitchen
3.66m x 3.20m
The well-appointed bespoke country style kitchen which leads into the dining room, is both beautiful and functional. There are a range of painted base units with granite work surfaces and matching wall cupboards. Inset double sink with mixer tap. The free standing fridge / freezer, dishwasher and oven range are all offered as part of the sale.
Breakfast Room
3.86m x 3.10m
The breakfast room is handily positioned between the kitchen and the utility. Three windows to the rear give lovely views over the garden and a door gives access to the conservatory. A ceiling hatch with pull down ladder provides access to the loft space which houses the Baxi boiler and water softener.
Utility
3.10m x 0.86m
An incredibly useful space, ideal for laundry, storage, boots and cloaks. Space and plumbing for washing machine and dryer, both of which are included in the sale. Cupboard housing hot water cylinder. External door to side.
Conservatory
8.74m x 3.18m
This spacious room, with its large windows and French doors that open onto the patio and garden beyond, is a lovely place to sit, eat and relax. Internal French doors gives access to the sitting room.
Sitting Room
4.37m x 4.04m
A warm, welcoming room with a beautiful working open fireplace which provides a cosy focal point. Two large Velux windows bring in lots of natural light. A built-in cupboard discretely houses the TV. French doors give access to the conservatory and a further door leads you through to bedroom 2.
Bedroom 1
4.83m x 3.66m
This charming room with its extensive built-in storage, is deceptively spacious. A bow window to the front gives lovely views over the front garden. A lobby area with further built-in storage gives access to the en-suite bathroom.
En-suite Bathroom
2.31m x 1.96m
An elegant traditional style en-suite bathroom comprising: P-shaped bath with mixer tap and shower over; wash hand basin; WC and heated towel rail.
Bedroom 2
4.01m x 2.79m
A generous double bedroom with Velux window, door to conservatory and en-suite shower room.
En-suite Shower Room
2.92m x 1.52m
Comprises: enclosed shower; wash basin on stand with storage below and WC. Large built-in cupboard.
Bedroom 3
3.71m x 2.67m
A pretty double bedroom with built-in storage and window to the front.
Bedroom 4
3.12m x 2.67m
Currently set up as a study, this internal room, with its window onto the conservatory, Velux window and built-in storage, works equally well as a bedroom.
Shower Room
2.26m x 1.78m
A modern suite comprising: built-in shower unit with glass door; wash hand basin with storage below; and WC. NB: This shower room acts as a cloakroom and serves bedrooms 3 and 4.
OUTSIDE
A driveway at the front of the cottage provides parking for several cars and a timber tandem garage to the side provides additional parking and storage. Gates both sides of the house take you through to a beautifully mature private garden which provides an oasis of privacy, calm and relaxation and is completely in keeping which the character of the property, as is the pretty summerhouse. A patio with pergola over makes an ideal setting for al fresco dining. Good size timber shed.
Services
Mains: water, electricity, gas and drainage. EPC Rating: tba. Local Authority: Ashford Borough Council.
Location Finder
what3words: ///guideline.conga.hiked
Floorplans
Location
SITUATION: New England Cottage enjoys a sought-after location just a short walk from the centre of the picturesque village of Woodchurch, famous for its beautiful village green. This desirable rural village offers good local facilities including a general store / post office, a popular coffee shop, butcher, primary school, doctor's surgery, ancient church, two public houses and many clubs and societies. Woodchurch benefits from being positioned between Tenterden and the larger town of Ashford, both offering comprehensive shopping, leisure and health facilities. There is a wide choice of good local schools in both the state and private sectors nearby, and the property comes within the catchment for the well regarded Ashford Grammars. For travel, Ashford International offers regular rail services to London, including the high-speed service to St Pancras which takes approximately 37 minutes. Local bus services also run to and from Woodchurch.
Properties you may like
By WarnerGray
