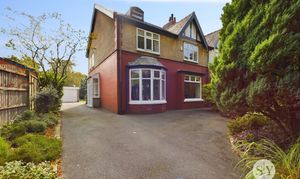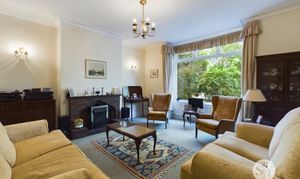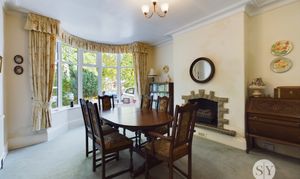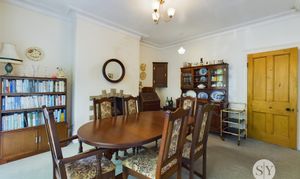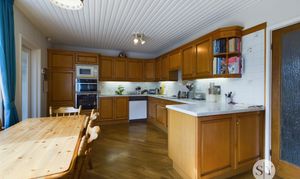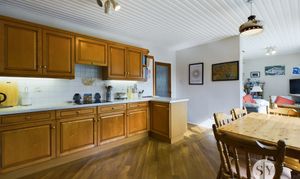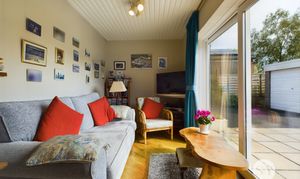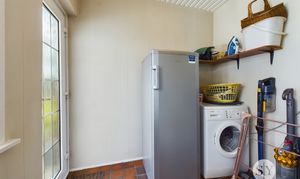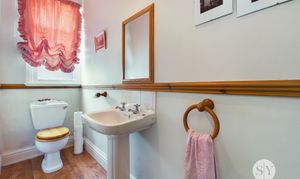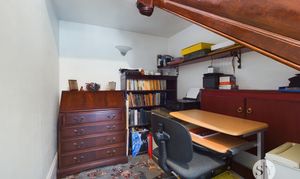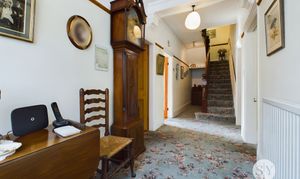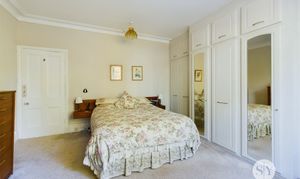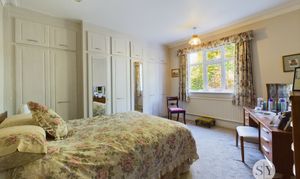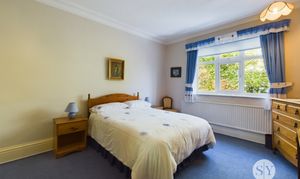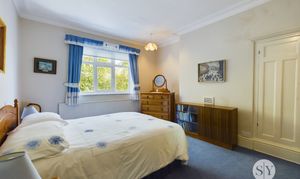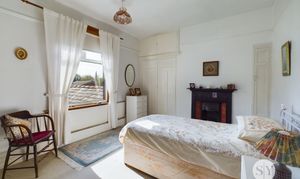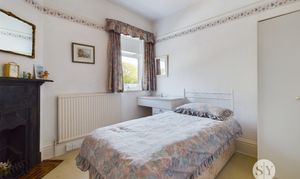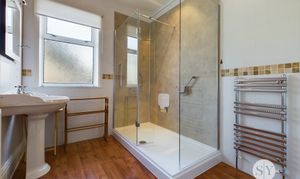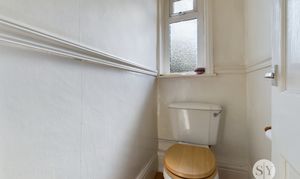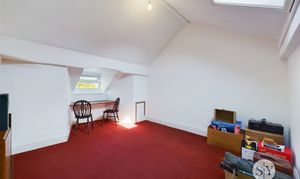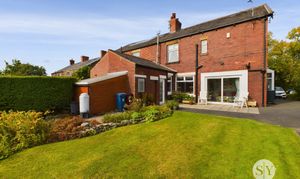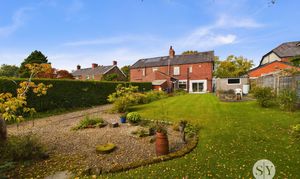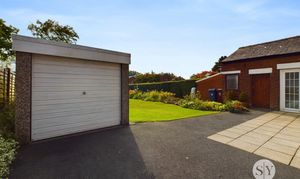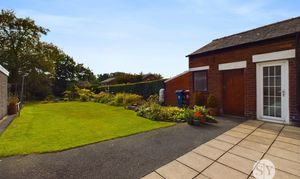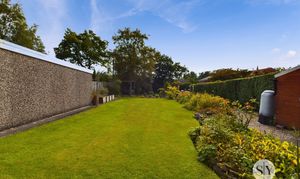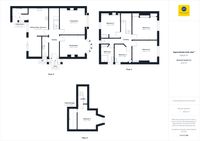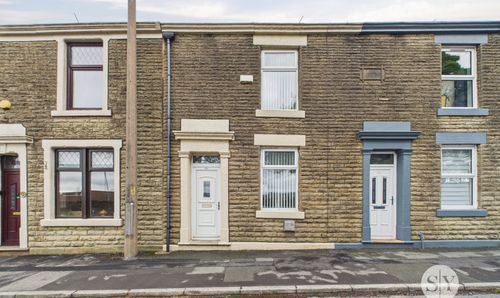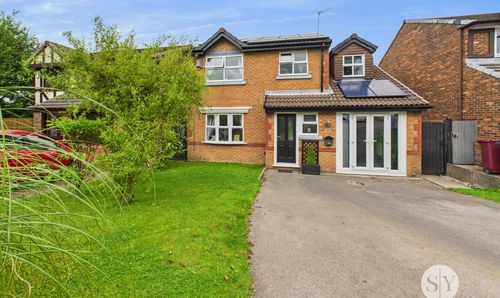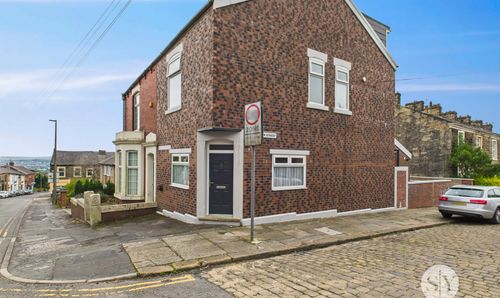5 Bedroom Semi Detached House, Somerset Avenue, Wilpshire, BB1
Somerset Avenue, Wilpshire, BB1
Description
STUNNING FIVE BEDROOM SEMI DETACHED FAMILY HOME WITH VAST ACCOMODATION In a prestigious Ribble Valley Location, this characterful property has so much to offer; from gorgeous gardens, plentiful parking and unrivalled room sizes, making it a perfect family home with opportunity to make your own.
Located on the picturesque Somerset Avenue, this stunning property offers an outstanding amount of internal accommodation with characterful features such as original front door, ceiling coving and fireplaces. The entrance hall is the central focal point to the home providing access to each of the large reception rooms, kitchen diner, wc and stairs to first floor. Boasting four double bedrooms, a single fifth bedroom and large shower room, this home has an incredible amount of accommodation for even the largest of families while also having the versatility to use as a walk in wardrobe, home office or incorporate additional bathrooms.
Step outside and discover the unique garden space on offer to the rear. Located on one of the larger plots on Somerset Avenue, the garden has been made to create different areas for you to enjoy, whether it be a glass of wine on the patio, children playing on the lawn, flower beds and vegetable patches or even a wild area at the bottom of the garden. The vast space has so much potential - even the opportunity to create a large garden room for relaxing or working from home. The front and side have parking for several vehicles with the option of additional on street parking. A single garage provides ample storage.
EPC Rating: C
Key Features
- Large Five Bedroom Semi Detached Home
- Driveway Parking for Several Vehicles
- Detached Garage with Power and Lighting
- Two Large Receptions with Separate Sun Room
- Potential to Make Your Own with Modernising or Extensions
- Council Tax Band F
- Exceptional Large Rear Garden
Property Details
- Property type: House
- Approx Sq Feet: 1,905 sqft
- Council Tax Band: F
- Tenure: Leasehold
- Lease Expiry: -
- Ground Rent:
- Service Charge: Not Specified
Rooms
Porch
Tiled flooring, upvc double glazed French doors and windows, gas meter
Hallway
Carpet flooring, stairs to first floor, panel radiator, TV point, internet point, understairs storage/desk space
View Hallway PhotosLounge
Carpet flooring, feature fireplace, panel radiator, upvc double glazed window
View Lounge PhotosDining Room
Carpet flooring, feature fireplace, panel radiator, upvc double glazed bay window
View Dining Room PhotosKitchen
Range of fitted wall and base units with contrasting worksurfaces, stainless steel sink and drainer, integrated oven and grill, integrated fridge, induction hob, plumbed for dishwasher, wood flooring, upvc double glazed window
View Kitchen PhotosSun Room
Wooden flooring, panel radiator, upvc double glazed patio doors to garden
View Sun Room PhotosUtility Room
Tiled flooring, plumbed for washing machine, storage cupboard housing boiler, panel radiator, upvc double glazed back door and window
View Utility Room PhotosDownstairs WC
Wc and sink, carpet flooring, upvc double glazed frosted window
View Downstairs WC PhotosLanding
Carpet flooring, stairs to attic, panel radiator.
Bedroom 1
Carpet flooring, fitted wardrobes, panel radiator, upvc double glazed window
View Bedroom 1 PhotosBedroom 2
Carpet flooring, fitted wardrobe, panel radiator, upvc double glazed window
View Bedroom 2 PhotosBedroom 3
Carpet flooring, fitted wardrobes, panel radiator, upvc double glazed window
View Bedroom 3 PhotosBedroom 4
Carpet flooring, feature fireplace, sink, panel radiator, upvc double glazed window
View Bedroom 4 PhotosShower Room
Two piece suite with large walk in shower and sink, heated towel rail, panel radiator, fitted storage housing water tank, vinyl flooring, upvc double glazed frosted window
View Shower Room PhotosBedroom 5
In the attic, carpet flooring, under eaves storage, panel radiator, upvc double glazed window, double glazed velux window
View Bedroom 5 PhotosFloorplans
Outside Spaces
Parking Spaces
Location
Properties you may like
By Stones Young Sales and Lettings
