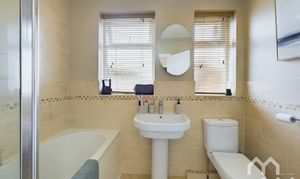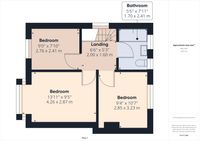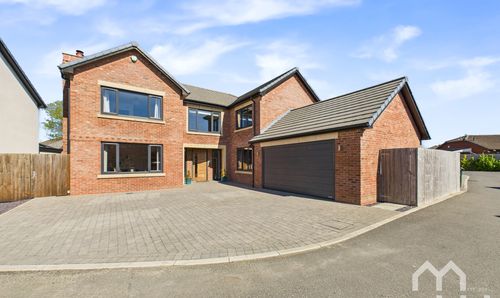3 Bedroom Semi Detached House, Orchard Avenue, New Longton, PR4
Orchard Avenue, New Longton, PR4
Description
If you are looking for a ideal family home you can move straight into this traditional semi detached property situated on desirable Orchard Avenue in New Longton could be for you. Whilst already the ideal size for a young family there is still plenty of potential with plans having already been drawn up for a significant two storey extension here that could make the property a four bedroom home with large open plan kitchen space and impressive master suite. Currently the living accommodation briefly comprises: Entrance hallway, lounge, dining room and kitchen to the ground floor. The first floor is home to three bedrooms and family bathroom, whilst the garage is used as a additional utility/entertaining area and could be used for many different purposes including working from home if required. This property sits on a wide plot, hence so much potential to extend, in fact this is one of the only properties on the road yet to be extended so if you are looking for a house that has potential to grow with you this one is worth a closer look.
EPC Rating: D
Key Features
- Traditional Semi Detached
- Potential To Extend
- Converted Garage
- West Facing Rear Garden
- Well Proportioned Rooms
- Viewing Advised
Property Details
- Property type: House
- Approx Sq Feet: 1,018 sqft
- Plot Sq Feet: 2,863 sqft
- Property Age Bracket: 1910 - 1940
- Council Tax Band: C
Rooms
Entrance Hallway
Laminate floor.
Kitchen
Good range of eye and low level units incorporating a 1 1/2 stainless steel sink drainer unit, freestanding cooker, laminate floor. Door to side, window to rear.
View Kitchen PhotosFirst Floor Landing
Window to side.
Garage
Converted garage used as home gym/entertaining space. Windows to side, plumbed for washing machine.
View Garage PhotosFloorplans
Outside Spaces
Garden
Lawned rear garden with wooden and composite shed for storage. Composite decked area and patio area.
View PhotosParking Spaces
Location
Properties you may like
By MovingWorks Limited






























