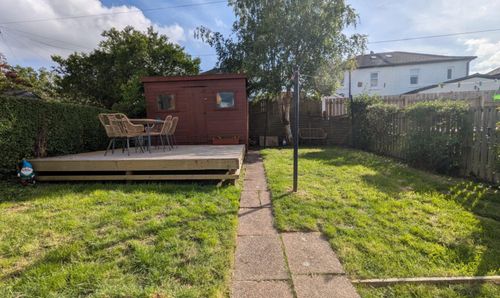Book a Viewing
To book a viewing for this property, please call RE/MAX Clydesdale & Tweeddale, on 01899 220949.
To book a viewing for this property, please call RE/MAX Clydesdale & Tweeddale, on 01899 220949.
3 Bedroom Semi Detached House, Fereneze Avenue, Clarkston, G76
Fereneze Avenue, Clarkston, G76

RE/MAX Clydesdale & Tweeddale
Remax, 63 High Street
Description
We are delighted to bring to market this beautifully presented three-bedroom semi-detached home, situated in the ever-popular residential area of Clarkston. This well-appointed property is located within the highly sought-after East Renfrewshire school catchment area, including both St Ninian’s and Williamwood High Schools, making it an ideal family home.
The property has been thoughtfully updated by the current owners, including a kitchen renovation, full rewire and a new roof. With stunning open views, modern finishes, and a south-facing rear garden, this home perfectly combines comfort, convenience and charm.
Key Features
Spacious Living Room
A large, light-filled living room with a feature fireplace housing a log burner-style living flame gas fire. Panoramic views across the city and towards the mountains beyond provide a stunning backdrop.Modern Kitchen
Recently renovated, the kitchen features cream shaker-style units, fully-tiled splashback, integrated dishwasher, induction hob, double oven, and ample space for all white-goods.Three Bedrooms
Master Bedroom: Generously proportioned with extensive built-in storage and beautiful open views.
Second Bedroom: A spacious double with fitted wardrobes.
Third Bedroom: A single room ideal for use as a child’s room, guest room or home office.
Bathroom
Fitted with a bath and shower over, wash basin and WC.Impressive Outdoor Space
South-facing rear garden with patio, raised deck, grassed area and a large shed. The front garden adds kerb appeal and additional outdoor space.Sought-After Location
Close to local amenities, transport links, and green spaces.
This is a rare opportunity to acquire a stylish and spacious home in one of Clarkston’s most desirable streets, close to local amenities, with excellent transport links and green spaces. Early viewing is highly recommended.
EPC Rating: C
Key Features
- Semi-Detached House
- Three Bedrooms
- South-Facing Rear Garden
- Sought-After Location
Property Details
- Property type: House
- Price Per Sq Foot: £377
- Approx Sq Feet: 797 sqft
- Council Tax Band: E
Rooms
Floorplans
Outside Spaces
Parking Spaces
On street
Capacity: 1
Location
Clarkston is a highly sought-after suburb located on the south side of Glasgow, nestled within the well-regarded East Renfrewshire council area. The neighbourhood offers an outstanding quality of life, with an excellent selection of local amenities, contributing to a vibrant yet relaxed community atmosphere. The area benefits from convenient transport links, with both Williamwood and Clarkston train stations providing direct and frequent services to Glasgow City Centre, making it ideal for commuters.
Properties you may like
By RE/MAX Clydesdale & Tweeddale





































