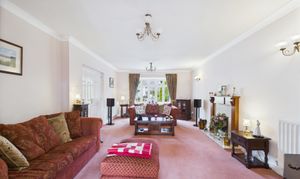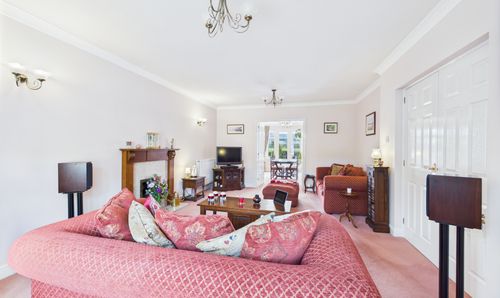Book a Viewing
To book a viewing for this property, please call RE/MAX Clydesdale & Tweeddale, on 01899 220949.
To book a viewing for this property, please call RE/MAX Clydesdale & Tweeddale, on 01899 220949.
5 Bedroom Detached House, Moss Side Drive, Biggar, ML12
Moss Side Drive, Biggar, ML12

RE/MAX Clydesdale & Tweeddale
Remax, 63 High Street
Description
A Rare Opportunity in Moss Side, Biggar
A Substantial & Immaculate Family Home with South-Facing Garden & Countryside Views
Set within the sought-after Moss Side development on the peaceful southern edge of Biggar, this exceptional detached family home offers a rare combination of space, style, and scenery. Positioned on a generous 0.2-acre plot and immaculately presented throughout, the home enjoys breathtaking countryside views, flexible living space, and a south-facing landscaped garden bounded by open farmland — the ideal setting for modern family life.
From the moment you enter the light-filled reception hall with Amtico flooring and elegant proportions, the quality, warmth and superb flow of the accommodation is immediately apparent.
Key Features
Five Versatile Bedrooms
Four spacious double bedrooms on the upper floor, all with fitted wardrobes
A family bathroom plus two en suite shower rooms, including a luxurious master en suite with dressing area
A ground floor W.C
A ground floor study that doubles as a fifth bedroom — perfect for guests or multigenerational living
Flexible Public Living Spaces
A welcoming formal lounge with feature fireplace and living flame gas fire (with a full chimney behind offering fire options)
Double doors through to a sun-filled garden room/dining space with patio access
Additional sitting/dining room with seamless access to the kitchen — ideal for entertaining or family life
Contemporary Kitchen & Utility Room
Well-appointed kitchen with integrated appliances including gas hob, double oven, fridge freezer, and dishwasher
Generous space for a family breakfast table
Handy utility room with further storage, laundry space, and external door to side garden
South-Facing Landscaped Garden
One of the standout features: a beautifully landscaped garden with mature shrub and flower beds
Multiple patios to follow the sun throughout the day
A summerhouse, timber shed, drying area, and fruit & herb beds
Bounded by open countryside with uninterrupted views of the southern hills — a haven for nature lovers
Parking & Double Garage
A spacious tarmac driveway with room for several vehicles
A detached double garage, ideal for families with multiple cars or those needing hobby/workshop space
Prime Plot with Further Potential
The generous plot offers potential to extend to the side or rear (subject to consents), giving you room to grow with your family
The Location
Moss Side is a highly desirable, quiet residential development on the southern fringe of Biggar — a charming market town known for its strong community spirit, independent shops, cafes, and schools. The property enjoys easy access to surrounding countryside walks while remaining within reach of Edinburgh and Glasgow for commuters.
This remarkable family home combines the best of countryside living with modern comforts and impeccable presentation. With outstanding views, versatile living spaces, and a superb south-facing garden, it’s a property that truly must be seen to be appreciated.
EPC Rating: C
Key Features
- Detached Family Home
- Five Bedrooms
- Breathtaking Countryside Views
- Superb South-Facing Garden
Property Details
- Property type: House
- Price Per Sq Foot: £225
- Approx Sq Feet: 2,045 sqft
- Council Tax Band: G
Rooms
Utility Room
2.35m x 1.71m
Floorplans
Outside Spaces
Parking Spaces
Location
As well as offering rural bliss, Biggar is a thriving former market town situated a stone’s throw from the Scottish Borders. The bustling High Street boasts an excellent range of general stores, speciality retail outlets, cafes and restaurants. Biggar has a golf course, along with well-patronised bowling and rugby clubs. Whatever your interest there are various clubs and associations ranging from bridge to theatre workshop, music to rambling, as well as the prize-winning Biggar and Upper Clydesdale Museum. Biggar also boasts the famous Purves Puppet Theatre and the popular, family-friendly, Biggar Little Festival which is held in October. The surrounding countryside provides almost limitless opportunities for fishing, hillwalking, trail running and mountain biking, (the nearby Glentress Forest is a mountain biking mecca). For education, there is a thriving and popular toddler group, as well as both primary and secondary schools.
Properties you may like
By RE/MAX Clydesdale & Tweeddale





























































