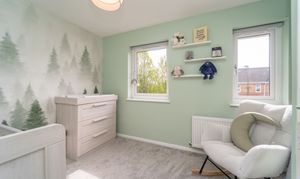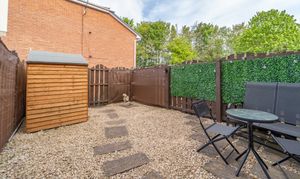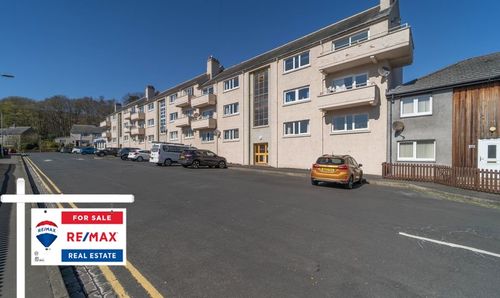Book a Viewing
To book a viewing for this property, please call RE/MAX Property, on 01506 418555.
To book a viewing for this property, please call RE/MAX Property, on 01506 418555.
2 Bedroom Mid-Terraced House, 188 Oldwood Place, Livingston, EH54 6UX
188 Oldwood Place, Livingston, EH54 6UX

RE/MAX Property
Remax Property, Remax House
Description
Derrick Mooney & RE/MAX Property are delighted to welcome you to this beautiful 2-bedroom mid-terraced house that is sure to catch your eye! This cosy property is in turnkey condition, boasting newly fitted PVC double glazing and plush carpets throughout. Situated in a sought-after location, you'll enjoy the convenience of nearby amenities without any factor fees to worry about.
Step inside and be impressed by the bright and airy living spaces that await you. The generous bedrooms offer ample space for relaxation, while the modern kitchen provides the perfect place to relax. Whether you're a first-time buyer, downsizer, or investor, this property ticks all the boxes.
Don't miss out on the opportunity to make this charming house your own. With its prime location and move-in ready status.
Freehold Property.
Council Tax Band C.
EPC D.
No Factor Fees.
EPC Rating: D
Virtual Tour
Other Virtual Tours:
Key Features
- Beautiful 2 Bed Mid Terraced Property
- New PVC Double Glazing Recently Fitted
- Recently Fitted New Carpets
- Turn Key Condition
- Sought After Location
- No Factor Fees
Property Details
- Property type: House
- Property Age Bracket: 2000s
- Council Tax Band: C
- Property Ipack: Home Report
Rooms
Lounge
4.86m x 3.85m
This bright and contemporary room has been decorated with neutral tones to the walls, cornicing and a grey woollen carpet to the floor. The large window to the front of the property allows in plenty of natural light, being further enhanced by the ceiling lighting.
View Lounge PhotosKitchen/Diner
3.84m x 2.82m
Stylish Modern Kitchen comprising of: Fitted wall and base units, worktops, extractor hood, fridge/freezer, integrated gas hob, integrated oven and a stainless-steel sink with mixer tap with splashback tiling, white painted walls, and flooring with grey tiles. Additionally there is a dining table and seating for four complimented by a rear facing window and a patio door to the fully enclosed garden.
View Kitchen/Diner PhotosPrimary Bedroom
3.23m x 3.05m
This beautiful bright primary bedroom has neutral tones to the walls and a fully fitted neutral carpet to the floor. The large bespoke triple mirrored internal cupboard has been designed with clever hanging and shelving options. A ceiling light and hanging cluster lights enhance the light along with natural light from the rear window .
View Primary Bedroom PhotosBathroom
1.88m x 1.84m
Sleek stylish bathroom comprising of WC, sink vanity unit and bath with overhead mira shower. There is spotlighting, grey wall tiles and vinyl flooring.
View Bathroom PhotosBedroom
3.82m x 2.87m
This bright and welcoming room is decorated in neutral tones and features a fully fitted grey carpet for added comfort. Two windows to the front allow plenty of natural light to flood the space. Additional features include an inbuilt cupboard, ceiling light, power points and a radiator.
View Bedroom PhotosFloorplans
Outside Spaces
Front Garden
The welcoming front garden has a lush lawn with a weeping willow tree and a paved path to the main door entrance.
View PhotosRear Garden
The delightful fully enclosed rear garden has decorative chips, plants, patio, garden hut and a pathway to the rear gate.
View PhotosParking Spaces
Allocated parking
Capacity: 1
The property has an allocated parking spot and there is also parking for visitors.
View PhotosLocation
Oldwood Place is an incredibly popular residential area of Eliburn which boasts Eliburn Park, country walks, excellent road links and a main line train station to both Edinburgh and Glasgow. It is within walking distance of local amenities and is in the catchment area for the highly regarded Peel Primary School. Livingston offers a superb selection of services with supermarkets, a cinema, bars, restaurants, sport and leisure facilities, banks, building societies and professional services. The town also boasts a fantastic array of shops from high street favourites to local retailers, as well as the Livingston Designer Outlet. The town is ideal for commuters with excellent links to the M8 motorway to Glasgow and Edinburgh, as well as frequent trains and buses running to these cities and surrounding towns. Livingston has excellent nursery, primary and secondary schools as well as West Lothian College.
Properties you may like
By RE/MAX Property















































