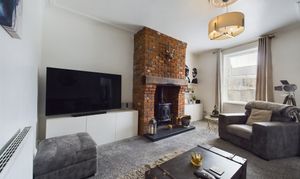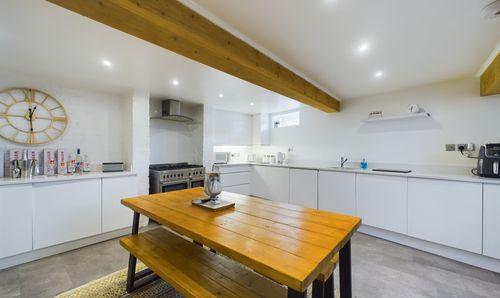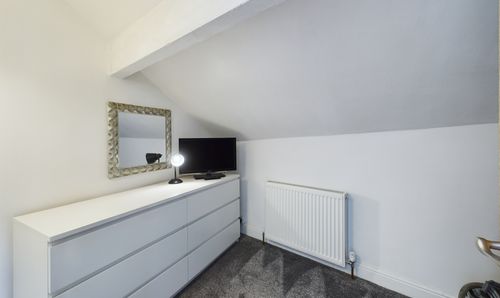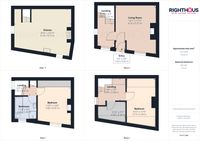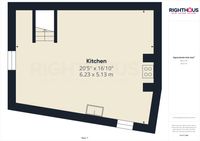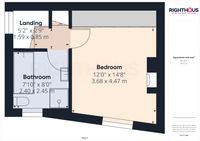3 Bedroom End of Terrace House, Town Gate, Wyke, BD12
Town Gate, Wyke, BD12
Description
The property boasts a large dining kitchen, perfect for whipping up your favourite meals and hosting gatherings with friends and family. The modern four-piece bathroom provides a touch of luxury for your daily routines.
Tucked away in a quiet enclosed garden area, this home offers a peaceful retreat from the hustle and bustle of every-day life. Whether you're looking for a cosy night in or a relaxing outdoor space, this property has it all.
With two to three bedrooms, this end terraced property is ideal for first-time buyers, small families, or those looking to downsize. Come take a virtual tour and see for yourself what makes this home so special. Don't miss out on the opportunity to make this gem your own!
EPC Rating: E
Key Features
- *** VIRTUAL TOUR ***
- DECEPTIVE
- EXTREMELY WELL PRESENTED
- POPULAR WYKE LOCATION
- END TERRACED PROPERTY
- TWO/ THREE BEDROOMS
- LARGE DINING KITCHEN
- MODERN FOUR PIECE BATHROOM
- QUIET ENCLOSED GARDEN AREA
Property Details
- Property type: House
- Approx Sq Feet: 1,211 sqft
- Plot Sq Feet: 1,765 sqft
- Property Age Bracket: Victorian (1830 - 1901)
- Council Tax Band: A
Rooms
Entrance Hallway
Giving access to the Lower ground floor kitchen, lounge and first floor landing.
Lounge
5.27m x 4.32m
The lounge features a bay window, which allows for ample natural light to fill the space. It benefits from gas central heating, ensuring a cozy and comfortable atmosphere during colder months. The log burning stove adds an extra touch of warmth and ambiance to the room sat inside the this elegant fireplace with exposed bricks and double glazing is in place too, providing excellent insulation and energy efficiency for a peaceful living environment.
View Lounge PhotosDining kitchen
6.23m x 5.13m
The dining kitchen is equipped with a variety of modern gloss wall and base units, providing ample storage space. Additionally, there is a generous amount of Quartz workspace available. You will also find a convenient 1 bowl sink unit with a drainer, Rangemaster style cooker sat inside the chimney breast, integral fridge, freezer and dishwasher, as well as the added comfort of gas central heating and double glazing.
View Dining kitchen PhotosStairs and landing
Giving access to the master bedroom and house bathroom.
Master Bedroom
4.47m x 3.68m
The bedroom boasts a lovely modern decor and is adorned with plush carpeting. It is equipped with the convenience of modern fitted wardrobes, as well as the comfort of gas central heating and double glazing.
View Master Bedroom PhotosFour piece bathroom
2.45m x 2.40m
The family bathroom is fully tiled and features a 4-piece suite, which includes a panelled bath, a low level W.C., a hand basin sat on a modern vanity unit, and a spacious corner shower cubicle. Additionally, this bathroom offers the convenience of gas central heating and double glazing.
View Four piece bathroom PhotosStairs and landing
Giving access to the second bedroom and third occasional bedroom/ study.
View Stairs and landing PhotosBedroom 2
5.30m x 3.14m
The bedroom is enhanced by modern decor and flooring. It also enjoys the advantages of gas central heating and double glazing.
View Bedroom 2 PhotosOccational bedroom/ Study
3.00m x 2.54m
The room is enhanced by modern decor and flooring. It also enjoys the advantages of gas central heating.
View Occational bedroom/ Study PhotosOutside Spaces
Garden
The property benefits with a connecting garden to the front and side of the property that is entirely enclosed. Benefitting from paved and decked patios, being south facing and low maintenance pebbled beds.
View PhotosParking Spaces
On street
Capacity: 2
The property includes a section of the road to the front, which offers parking for two cars.
View PhotosLocation
Wyke is an incredibly desirable location, offering convenient access to a wide range of shops in and around the local village. These shops include supermarkets, health centres, restaurants, banks, and many other amenities. Additionally, Wyke is only a few miles away from the motorway networks, Low Moor train station, and is conveniently situated in the middle of bus routes to Leeds, Bradford, and beyond.
Properties you may like
By Righthaus Estate Agents


