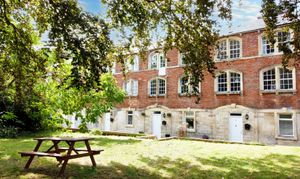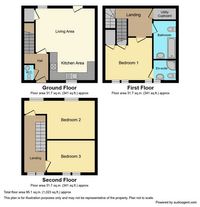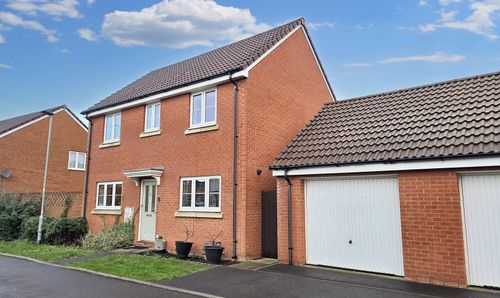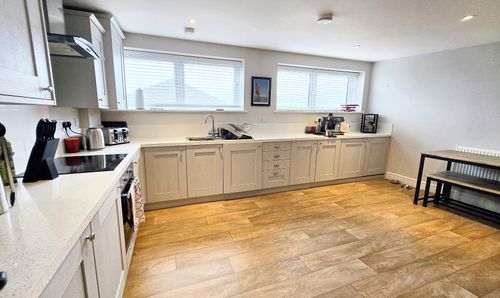3 Bedroom Mid-Terraced House, Polebarn Road, Trowbridge, BA14
Polebarn Road, Trowbridge, BA14
Description
Upon entering, you are immediately greeted by a sense of character and charm, with the unique features of this home enhancing its appeal. The property offers a comfortable living space, with plenty of room for both relaxation and entertaining. The well-appointed kitchen provides a functional space for culinary enthusiasts, featuring modern appliances and ample storage solutions.
Moving to the outside space, the rear garden is laid to patio, it offers a low-maintenance outdoor area perfect for enjoying al fresco dining or simply unwinding in the tranquil surroundings. With its picturesque views overlooking the park, this delightful garden provides a serene oasis in which to escape the hustle and bustle of every-day life.
Convenience is further enhanced with two allocated parking spaces, ensuring that parking will never be a concern for the fortunate owners of this property. Whether it's packing up the car for a weekend getaway or simply having visitors over, ample parking is just one of the many benefits offered by this outstanding home.
In summary, this three-bedroom house is a rare find in a sought-after location. Its Grade 2 listed status brings a sense of heritage and character, while the fantastic outside space offers a calming retreat with a view. This unique property is sure to captivate those seeking a home with history, charm, and plenty of room to grow.
EPC Rating: C
Key Features
- Period Grade 2 Listed Home
- Great Location next to the Park
- Interesting Converted Home, with Plenty of Character
Property Details
- Property type: House
- Council Tax Band: TBD
Rooms
Entrance Hall
Stairs to first floor, access to Kitchen/Diner and WC
Kitchen / Breakfast Room / Living Space
5.71m x 5.05m
Window to the rear and door to rear garden. Under stairs storage cupboard housing wall mounted gas fired combi boiler. Kitchen Area Window to the front. Range of wall and base mounted units with solid wood work surfaces and tiled surrounds. Stainless steel one and a half bowl sink drainer unit with mixer tap.
View Kitchen / Breakfast Room / Living Space PhotosWC
Low level WC, wash hand basin
First Floor Landin Space
Window to rear, and access to all floors and rooms.
View First Floor Landin Space PhotosBedroom 1
4.47m x 3.45m
Duel windows to the front. Two built-in cupboards with solid wood doors. Doors to Ensuite
View Bedroom 1 PhotosEnsuite
Window to the front. Three piece white suite comprising corner shower with mains shower and sliding doors, pedestal wash hand basin and w/c
View Ensuite PhotosBathroom
Three piece white suite comprising panelled bath with mains shower and screen, pedestal wash hand basin and w/c
View Bathroom PhotosUtility Cupboard
Solid wood work surface. Plumbing for washing machine
Floorplans
Outside Spaces
Parking Spaces
Allocated parking
Capacity: 2
Two allocated parking spaces
Location
Properties you may like
By Grayson Florence















