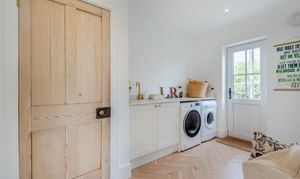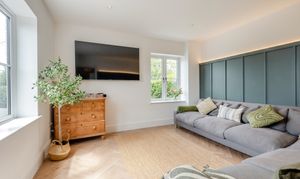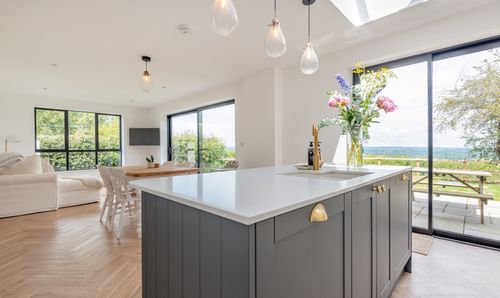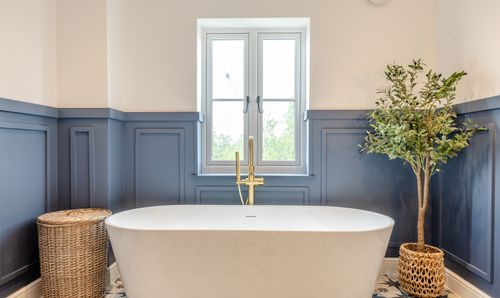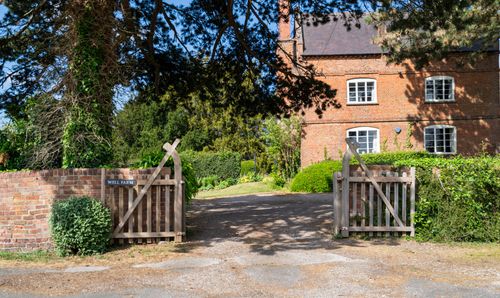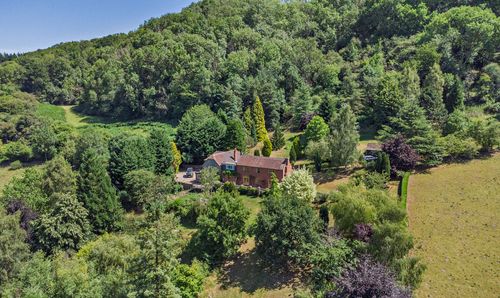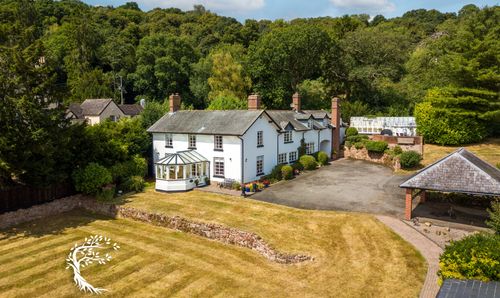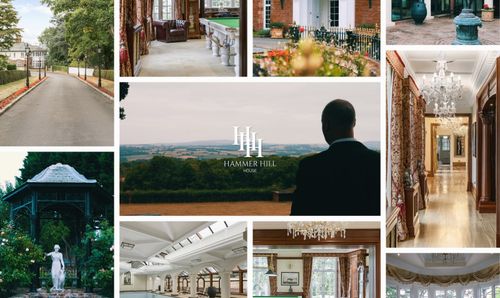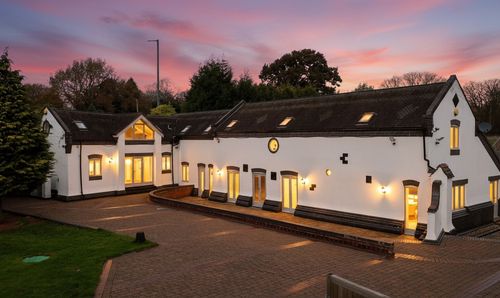4 Bedroom House, Rochford, Tenbury Wells, WR15
Rochford, Tenbury Wells, WR15
Description
Nestled within the picturesque countryside, this stunning 4-bedroom cottage boasts breathtaking views of the glorious Teme Valley. Recently extended and renovated to an exceptional standard, this charming property offers an idyllic home for those seeking a perfect blend of modern luxury and rural charm. With four bedrooms and three reception rooms, this home is beautifully presented and ready to move into, providing ample space for both living and entertaining. The interior exudes warmth and character, with every detail carefully considered to create a welcoming and comfortable atmosphere, even sustainable and economical living has been taken into account, with an air-sourced heat pump providing heating on demand throughout the year.
Stepping outside into the garden you fully appreciate the position of the property, a spacious lawn, perfect for children to play or a blank canvas for gardening enthusiasts to get carried away. A paved patio adjacent to the house provides an ideal spot for alfresco dining and entertaining, with French sliding doors seamlessly connecting the indoor and outdoor spaces.
Beyond the garden, a large gravel driveway offers ample parking space for multiple vehicles.
1 Hilltop Cottage really is very special.
EPC Rating: C
Virtual Tour
Other Virtual Tours:
Key Features
- Breathtaking Teme Valley Views
- Recently extended and renovated to an exceptional standard
- Four bedrooms three reception rooms
- Beautifully presented and a ready to move into home
Property Details
- Property type: House
- Approx Sq Feet: 1,787 sqft
- Plot Sq Feet: 6,770 sqft
- Council Tax Band: C
Rooms
Family Kitchen
9.13m x 3.66m
An inspirational kitchen that everyone dreams of, with epic views through full-height french doors which also provide an easy fusion to the patio outside. This vast space which was an extension provides stunning light and bright space combining Sitting, dining and kitchen into one open plan arena. It has underfloor heating and mood lighting powered through a Lutron system. The dining area sits centrally to the room and remains very sociable if you are cooking and entertaining. The kitchen is thoughtfully designed and contemporary with its colour scheme with a white stone surface, bronze cupboard furniture and taps and a tidy cupboard hiding not only a breakfast/coffee cupboard but a larger door hiding a secret walk-in pantry. There are other integrated appliances including a fridge freezer, dishwasher and induction hob.
View Family Kitchen PhotosUtility
3.59m x 2.19m
A utility that sits harmoniously with the main family room. It has plumbing for a washing machine and space for a tumble drier. It is the location of the side door (which is used as the main access on a day to day basis). Making the utility an ideal boot room too.
View Utility PhotosDownstairs WC
The downstairs toilet has been panelled to dado height and has a tile flooring with a basin and a vanity cupboard.
View Downstairs WC PhotosHallway
A lovely spacious hallway provides access to all the key reception rooms.
View Hallway PhotosPlayroom
3.54m x 2.83m
This room is currently arranged a wonderful play room for a growing family, however it could easily become a delightful home office or even be used a as a formal dining room.
View Playroom PhotosDrawing Room
3.77m x 3.59m
A stunning room with dual aspects with two walls being panelled. The Drawing Room is just off the reception hall and is both a wonderful formal room for entertaining or an informal TV room ideal for relaxation.
View Drawing Room PhotosPrincipal Bedroom with ensuite shower room
2.18m x 3.61m
This room is glorious, with epic far-reaching views through the Juliet balcony, and across the Teme Valley. It boasts dual aspects ensuring an abundance of natural light, it also has a luxurious en suite shower room. This is the very best of master bedrooms.
View Principal Bedroom with ensuite shower room PhotosFamily Bathroom
The sumptuous family bathroom has incredible style, its also been arranged to not compromise on space, the bathroom allows for a roll top bath (with wonderful views of the countryside), shower cubicle, vanity unit and panelling to dado height. It really is a stunning room.
View Family Bathroom PhotosBederoom 2,3 and 4
The remaining three bedrooms are all immaculately presented bedrooms each with a wonderful view.
View Bederoom 2,3 and 4 PhotosFloorplans
Outside Spaces
Garden
The garden to the rear is predominantly lawn with a paved patio adjacent to the house making it an ideal spot for alfresco entertaining. There french sliding doors back into the house providing a seamless fusion between the inside and the outside space.
View PhotosParking Spaces
Driveway
Capacity: 8
The property is blessed with a large gravel driveway providing ample space for parking many vehicles.
View PhotosLocation
1 Hilltop Cottage is located a short distance from Rochford, a charming hamlet nestled in the idyllic north Worcestershire countryside, offering a tranquil rural lifestyle with excellent accessibility to nearby towns and amenities. Located approximately 5 miles southwest of Tenbury Wells and conveniently accessed via the A456, Rochford provides a peaceful haven with strong connectivity. Nearby Attractions: Rochford is closely connected to the vibrant town of Tenbury Wells, just a short drive away, which offers a variety of shops, cafes, and essential services. The historic market town of Ludlow, approximately 12 miles to the west, is renowned for its medieval architecture, culinary delights, and regular markets, offering a delightful array of amenities and leisure activities. Education Facilities: Families in Rochford benefit from access to reputable educational institutions. Rochford itself is served by nearby primary schools such as Tenbury C of E Primary School and Burford C of E Primary School. For secondary education, Tenbury High Ormiston Academy and Lacon Childe School in Cleobury Mortimer provide excellent academic standards and facilities. Local Shopping and Amenities: While Rochford maintains its rural charm, essential local services are easily accessible in Tenbury Wells, which offers supermarkets, independent shops, and a variety of dining options. Ludlow, with its broader range of amenities, including speciality shops, restaurants, and cultural attractions, is within a comfortable driving distance, providing further shopping and leisure opportunities. Healthcare and Infrastructure: Residents of Rochford have access to healthcare facilities in nearby Tenbury Wells, which include GP practices and dental clinics. For more comprehensive medical services, hospitals in Ludlow and Kidderminster are readily accessible, ensuring that all healthcare needs are well catered for. Recreation and Leisure: Rochford is surrounded by beautiful countryside, making it an ideal location for outdoor enthusiasts. The nearby Teme Valley offers stunning walking and cycling routes, while the River Teme provides opportunities for fishing and leisurely strolls. The historic Tenbury Wells Pump Rooms and the scenic Wyre Forest are also nearby, offering a range of recreational activities. Local sports clubs and leisure centres in Tenbury Wells and Ludlow provide additional opportunities for fitness and community engagement. Rochford offers a serene and picturesque rural lifestyle with convenient access to nearby towns and amenities. It's strategic location and beautiful surroundings make it an attractive choice for those seeking the tranquillity of village life without sacrificing modern conveniences.
Properties you may like
By Chartwell Noble - Worcestershire









