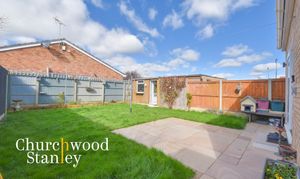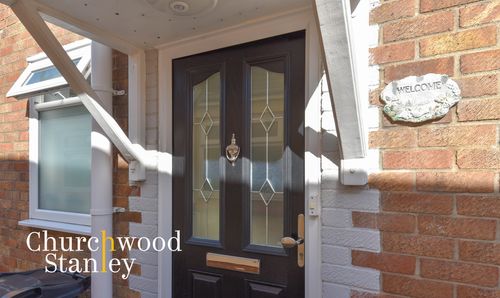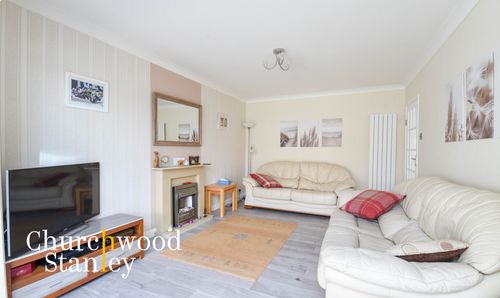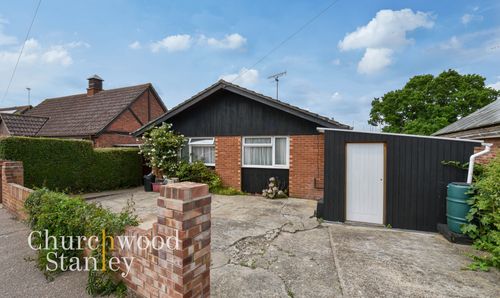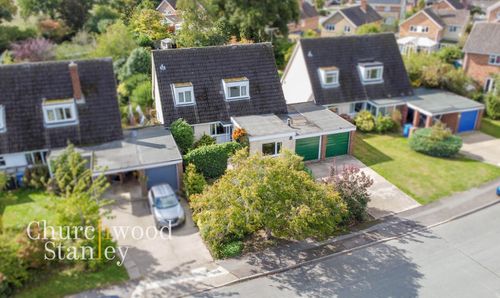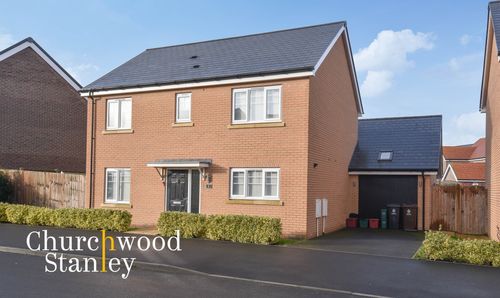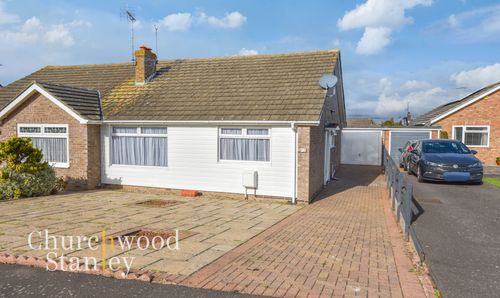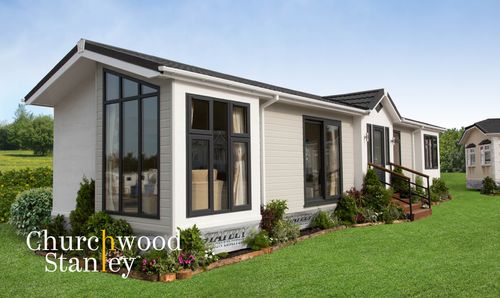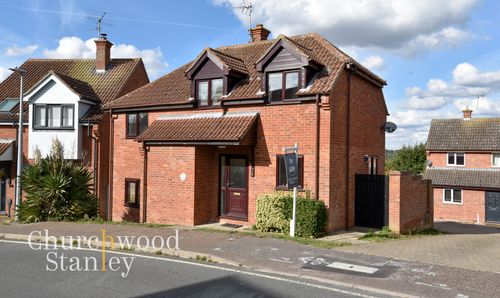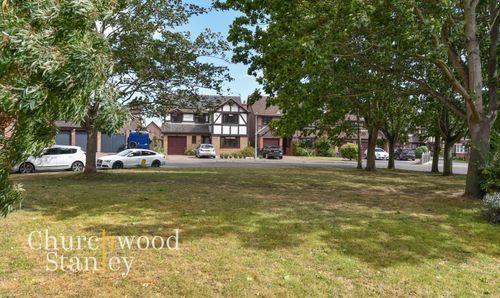3 Bedroom Semi Detached Bungalow, Cottage Grove, Clacton-On-Sea, CO16
Cottage Grove, Clacton-On-Sea, CO16
Description
Found within the charming enclave of Cottage Grove, Clacton-On-Sea, this much loved and brilliantly presented three-bedroom bungalow whispers the promise of coastal living wrapped in comfort and practicality.
As you step through its contemporary composite doorway, the home unfurls into a welcoming L-shaped corridor, a prelude to its thoughtfully laid out spaces. The heart of the home beats in the living area, which seamlessly extends into a kitchen / diner reminiscent of an orangery, crowned with a majestic roof lantern that showers the entire space with an ethereal light throughout the day and through to dusk.
Crafted with meticulous attention to detail in 2018, the kitchen is a harmonious blend of functionality and style. It boasts sleek white gloss cabinetry and state-of-the-art AEG appliances, set against a backdrop of subtle elegance. This space is not just about meals; it's about moments, illuminated under the soft luminescence of the overhead lantern.
The domicile's sleeping quarters are no less impressive, with the master bedroom serving as a tranquil retreat, basking in the glow of the morning sun through its generously sized windows. Its companions, two additional bedrooms, offer a canvas for personal touches, all sharing access to a chic family bathroom that marries utility with modern aesthetics.
Outside, the narrative of leisure continues. The west-facing rear garden is a haven for afternoon sun worshipers, with its sandstone patio leading to a lush lawn, encased by a quaint red brick wall. The pragmatic front garden echoes the home's thoughtful design, providing ample off-street parking alongside a versatile garage with another parking space in front accessed from the adjacent Cottage Walk.
No. 27 isn't just a place to live; it's a lifestyle choice. It situates you moments away from the serene beaches of Clacton-On-Sea, embedding you within a community that thrives on connectivity and warmth. The area's rich tapestry includes an array of local amenities, from quaint cafes to bustling shopping centres, all while offering a haven for families with its reputable schools and low crime rate. This bungalow is more than a home; it's a beacon for those seeking a blend of seaside serenity and the vibrancy of community life, all within the embrace of modern living.
EPC Rating: D
Key Features
- A smart and extended three bedroom semi-detached bungalow
- Parking for three vehicles off street PLUS a single garage
- Open plan Kitchen diner (orangery style) with large roof lantern
- Impressively sized first bedroom
- Gas central heating and fully double glazed (new in 2018)
Property Details
- Property type: Bungalow
- Property style: Semi Detached
- Approx Sq Feet: 944 sqft
- Plot Sq Feet: 2,971 sqft
- Property Age Bracket: 1970 - 1990
- Council Tax Band: B
Rooms
Hallway
2.94m x 2.73m
An L-shaped carpeted hallway approached through a composite entrance door with opaque glazing. This hallway provides access to the three double bedrooms, to the family bathroom and also to the living room . Etched into the ceiling is the loft hatch with pull down ladder. Maximum dimensions.
View Hallway PhotosLiving Room
4.44m x 3.37m
The living room at the rear of the home is open plan to the large extended kitchen / diner and features grey wood laminate flooring that flows seamlessly throughout these two spaces. There is a central feature focal fireplace with insert electric fire.
View Living Room PhotosKitchen
2.96m x 5.60m
The kitchen and open plan dining area of the home occupies the footprint of a brilliantly designed and light filled extension completed in 2018,. The kitchen area features white gloss fronted soft closing units beneath a square edged work surface with upstand and matching wall mounted units. Integral appliances include a tall fridge freezer, an AEG electric oven and grill sat beneath a four ring AEG induction hob with (hidden) extractor hood over. Beneath the counter you will also find plumbing for a slimline dishwasher and also for a washing machine. Etched into the counter is a stainless steel stink with mixer tap found behind the window to the rear elevation. There are also a set of sliding patio doors that lead out onto the sandstone patio of the rear garden but the main focal feature of this stunning space is the large roof lantern above, ensuring plenty of natural light.
View Kitchen PhotosFirst Bedroom
4.76m x 3.37m
A vast and light filled carpeted first bedroom (East facing) featuring a characteristically large window to the front elevation naturally illuminating the room with morning sun.
View First Bedroom PhotosSecond Bedroom
3.16m x 2.72m
A second carpeted double bedroom with window to the side elevation.
View Second Bedroom PhotosThird Bedroom
2.94m x 2.73m
Almost perfectly square, the third carpeted bedroom found at the front of the home is also naturally illuminated by large window to the front elevation.
View Third Bedroom PhotosBathroom
1.66m x 1.91m
A smart family bathroom featuring white tiling to the walls, panel bath with pivoting shower screen (and thermostatic shower tap), vanity sink, WC, heated towel rail and frosted window to the side elevation.
View Bathroom PhotosFloorplans
Outside Spaces
Rear Garden
The rear garden is West facing ensuring full sunshine from noon through to dusk. It begins with an accomplished sandstone patio area that leads you onto the lawn with a flower / shrub border at the end retained by low level red brick wall. A personal door at the rear of the garage provides access to it.
View PhotosFront Garden
Predominantly designed for parking, two gravel expanses are retained by paving providing two parking spaces here. Side access leads you to the entrance door and to a secure gate taking you to the rear garden.
View PhotosParking Spaces
Garage
Capacity: 1
The garage measures 5.1 meters by 2.95 meters and features and up and over door to the front elevation and a personal door that leads you into the garden.
Off street
Capacity: 3
Off-street parking. Two spaces to the front of the home and one to the drive in front of the garage (Accessed via the adjacent road, Cottage Walk).
Location
Living in Cottage Grove, comes with a variety of appealing features that make it an ideal spot for potential homeowners. One of the standout attractions of this area is its close proximity to some of the most picturesque beaches in the region. Imagine having the luxury of seaside strolls, sunbathing, and water sports just a stone's throw away from your home. The sense of local community here is another highlight. It's a place where neighbours know each other, and the low crime rate adds to the feeling of safety and security, making it particularly welcoming for families. Speaking of families, education is well catered for here. Notable local schools include Clacton Coastal Academy and St. Clare's Catholic Primary School, both of which are known for their strong academic programs and supportive learning environments. Day-to-day life is convenient and enjoyable, thanks to a variety of local amenities. You'll find shopping centres, delightful restaurants, and cosy cafes all within easy reach. For those who love being active and outdoors, the area doesn't disappoint. There are plenty of recreational activities to indulge in, including golf, various parks, and leisure centres. For the working professionals, the excellent transport links, including the nearby Clacton-on-Sea railway station, make commuting a breeze, whether you're heading to London or other major cities. This accessibility is a major draw for many. The cultural scene in Clacton-on-Sea is vibrant too, with events like the famous Clacton Airshow bringing the community together for unique and entertaining experiences. And finally, the presence of comprehensive healthcare facilities, including hospitals and clinics, ensures that residents have easy access to quality healthcare services. All these factors come together to make Cottage Grove, Clacton-on-Sea, an attractive, well-rounded choice for anyone looking to make a new home on the Sunshine Coast in North Essex.
Properties you may like
By Churchwood Stanley














