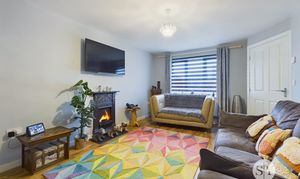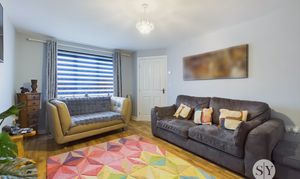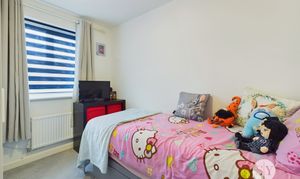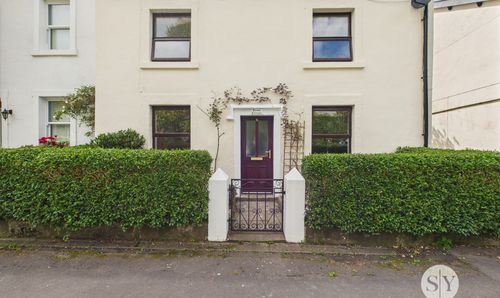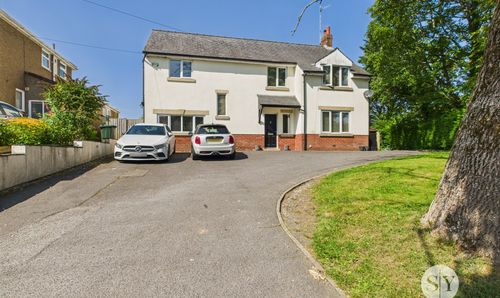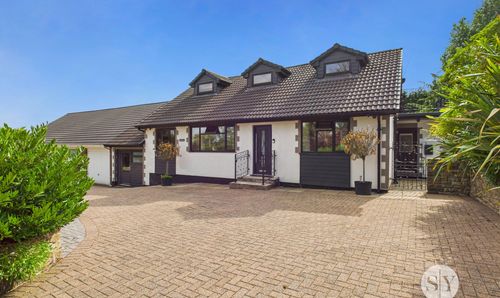4 Bedroom Detached House, The Oaks, Blackburn, BB1
The Oaks, Blackburn, BB1
Description
An exquisite four-bedroom detached family home, nestled on a desirable plot within The Oaks, Blackburn. Built in 2020 by Persimmon Homes and meticulously maintained, this modern residence has been enhanced with a recent garage conversion, adding a second elegant reception room perfect for versatile living.
As you step inside, an entrance hallway leads you into a beautifully cosy lounge, where neutral décor complements the abundant natural light that fills the space. A convenient under-stair storage cupboard offers extra storage. Beyond the lounge, double doors open into a sleek kitchen-diner. This well-designed space features high gloss white cabinetry with contrasting work surfaces, integrated appliances, and room for freestanding appliances, catering to all culinary needs. The dining area provides a lovely setting for family meals, with French doors that open gracefully to the rear garden, blending indoor and outdoor spaces seamlessly. An additional utility room and a stylish two-piece WC complete the ground floor.
Upstairs, the master bedroom offers a relaxing space, equipped with fitted wardrobes and a chic three-piece en-suite shower room. The first floor also offers three further bedrooms, each tastefully designed in a contemporary style, along with a modern family bathroom finished with luxurious tiling.
Under NHBC Warranty until 2030, this property benefits from a double driveway and a landscaped front garden. The rear garden is generously proportioned, featuring a charming flagged patio and a gravelled area—perfect for family gatherings.
Located within the catchment area of highly regarded schools and close to excellent amenities, this home offers an exceptional standard of living. An internal viewing is highly recommended to appreciate the quality and appeal of this stunning family home.
EPC Rating: B
Key Features
- Detached Family Home In Desirable Location
- NHBC Warranty
- Two Reception Rooms
- Modern Open Plan Kitchen Diner
- Utility Room & Two Piece WC
- Spacious Master Bedroom With En-Suite Shower Room
- Driveway Parking For Two Cars
- Beautifully Maintained Front & Rear Gardens
Property Details
- Property type: House
- Approx Sq Feet: 1,076 sqft
- Plot Sq Feet: 2,680 sqft
- Property Age Bracket: 2020s
- Council Tax Band: D
Rooms
Hallway
Carpet mat flooring, stairs to first floor, double glazed uPVC front door.
Lounge
Laminate flooring, under stairs storage, double glazed uPVC window, panel radiator.
View Lounge PhotosKitchen/Diner
Tiled flooring, fitted wall and base units with contrasting Quartz work surfaces and up stands, integral dishwasher and fridge freezer, electric hob, extractor fan and electric oven, ceiling spot lights, sink and drainer, breakfast bar, space for dining table, double glazed uPVC window and French doors leading to the rear garden, panel radiator.
View Kitchen/Diner PhotosUtility Room
Tiled flooring, plumbed for washing machine and space for tumble dryer, cupboard housing boiler, double glazed uPVC door and panel radiator.
View Utility Room PhotosWc
Tiled flooring, two piece in white, tiled splash backs, frosted double glazed uPVC window, panel radiator.
Reception
Carpet flooring, double glazed uPVC window, panel radiator.
Landing
Carpet flooring, storage cupboard, loft access.
Bedroom 1
Double bedroom with carpet flooring, storage cupboard, fitted wardrobes, double glazed uPVC window, panel radiator.
En Suite
Vinyl flooring, three piece in white comprising of mains fed shower enclosure, basin and wc, tiled splash backs, ceiling spot lights, frosted double glazed uPVC, towel radiator.
Bedroom 2
Double bedroom with carpet flooring, double glazed uPVC window, panel radiator.
Bedroom 3
Double bedroom with carpet flooring, double glazed uPVC window, panel radiator.
Bedroom 4
Single bedroom with carpet flooring, double glazed uPVC window, panel radiator.
Bathroom
Vinyl flooring, three piece in white composing of mains fed shower over bath, basin and wc, tiled floor to ceiling, ceiling spot lights, frosted double glazed uPVC window, towel radiator.
Floorplans
Outside Spaces
Parking Spaces
Location
Properties you may like
By Stones Young Sales and Lettings


