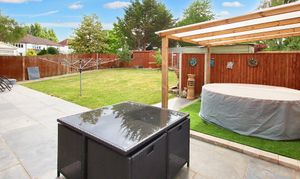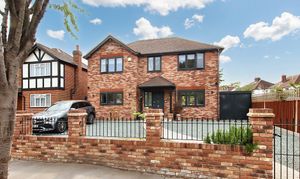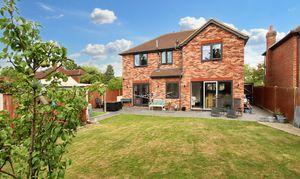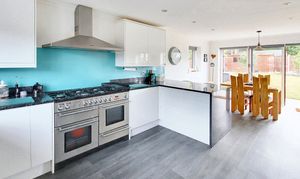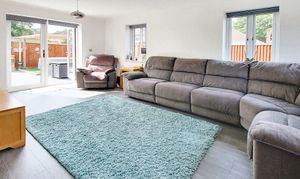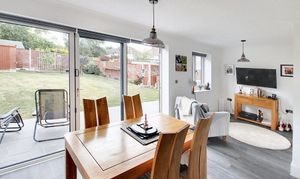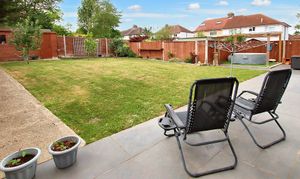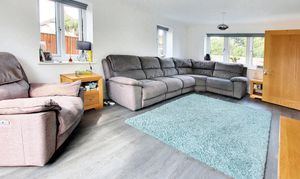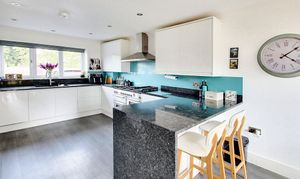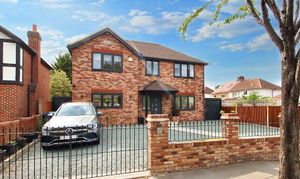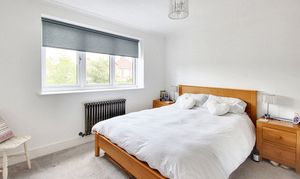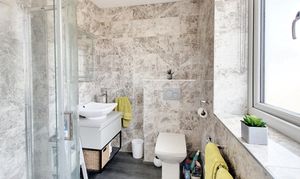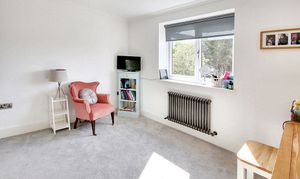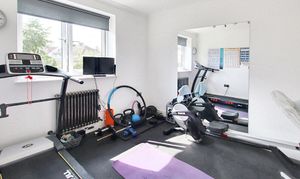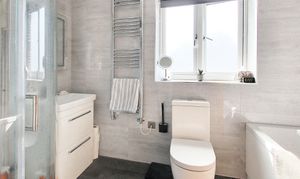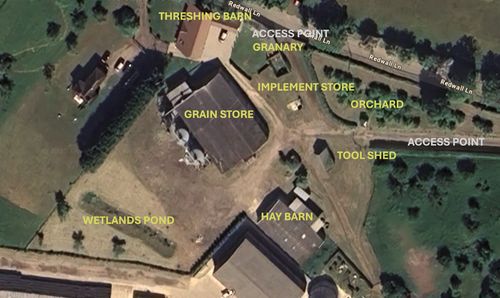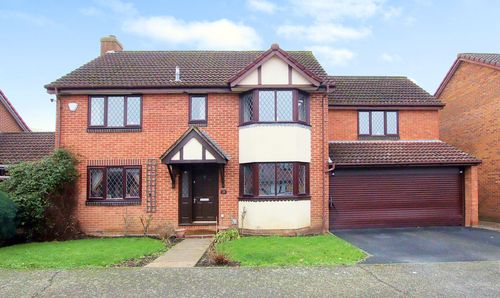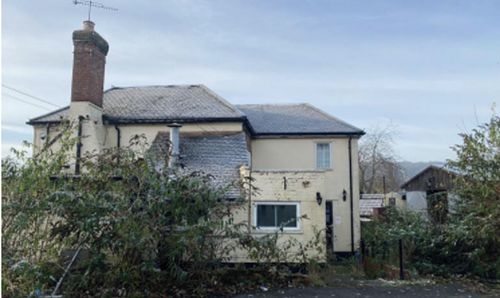Book a Viewing
To book a viewing for this property, please call Allen Heritage, on 020 8656 2525.
To book a viewing for this property, please call Allen Heritage, on 020 8656 2525.
4 Bedroom Detached House, Langland Gardens, Shirley
Langland Gardens, Shirley

Allen Heritage
Description
Introducing this stunning four-bedroom detached residence that exudes elegance and modernity. Individually designed and completed in 2021, this home boasts four bedrooms, including an en-suite shower room, and is ideal for contemporary family living. The property showcases spacious and well-appointed reception rooms, a stunning fitted kitchen with appliances, and a superbly presented interior. Set in a popular residential location on the highly regarded south side of Shirley, this superbly presented family home is a great opportunity for discerning buyers seeking both luxury and ease of everyday living.
Step into the tranquil outside space of this property to discover a charming garden that offers a secluded retreat with a peaceful feel and a westerly aspect, perfect for outdoor entertaining and an ideal setting for relaxation. Additionally, the property's wide frontage not only provides ample off-street parking but also sets a welcoming tone for visitors approaching the residence through the front gates. Alongside the elegance of the interior, this property has a utility room/ground floor WC, has solar panels, and is a complete package for those seeking a harmonious blend of style and practicality. Viewings for this extraordinary property are highly recommended to appreciate the size, quality of build, and stylish nature of this home. Do not miss out on this opportunity to make this splendid residence your new home.
Location
The property can be found on Langland Gardens, a residential side street off Wickham Road. Within a few hundred yards, you’ll find a range of local shops, supermarkets, restaurants, cafes, and shops. West Wickham High Street is only 0.65 of a mile away, offering a plethora of shopping and recreational facilities. The delightful Millers Pond is within 0.25 of a mile and is ideal for a morning stroll and to appreciate nature on your doorstep. Parkfields recreation ground with a children’s play area, just 0.20 of a mile away.
Schools In The Area
The property is within easy reach of primary and secondary schools, including being approximately 1 mile from the highly regarded LANGLEY SECONDARY SCHOOLS. Others include Orchard Way Primary, Orchard Park Secondary, The Harris Academy at Benson, St John’s and Trinity, with Royal Russell, Coloma and Whitgift also within easy reach. For full directions, please see the map or contact Allen Heritage Estate Agents in Shirley.
Transport Links
On the nearby Wickham Road you will find bus routes to Bromley, West Wickham and Croydon town centres as well as East Croydon mainline railway station which offers fast rail services to Central London and Gatwick Airport. Yyou can pick up the new Superloop bus on Wickham Road, which serves several destinations including Heathrow Airport, and Bromley South.
The Ground Floor Accommodation
Entrance Hall
Lounge 5.90m (19'4") x 3.70m (12'2")
Kitchen/Diner 7.12m (23'4") max x 5.88m (19'3") max
Utility & WC 2.46m (8'1") x 1.74m (5'8")
The First Floor Accommodation
Landing
Bedroom 1 3.47m (11'5") x 3.26m (10'8")
En-suite Shower Room 3.10m (10'2") x 1.82m (6')
Bedroom 2 3.50m (11'6") x 2.76m (9'1")
Bedroom 3 2.85m (9'4") x 2.79m (9'2")
Bedroom 4 2.79m (9'2") x 2.73m (9')
Bathroom 2.80m (9'2") x 1.68m (5'8")
EPC Rating: A
Key Features
- Stunning Detached Residence
- Individually Designed, Construction Completed in 2021
- Four Bedrooms & En-Suite Shower Room
- Spacious Well Appointed Reception Rooms
- Stunning Fitted Kitchen With Appliances
- Enviable South Side of Shirley Location
- LANGLEY SCHOOLS WITH APPROX 1 MILE
- Superbly Presented Family Home
Property Details
- Property type: House
- Property style: Detached
- Price Per Sq Foot: £968
- Approx Sq Feet: 904 sqft
- Plot Sq Feet: 5,317 sqft
- Property Age Bracket: 2020s
- Council Tax Band: A
Floorplans
Outside Spaces
Rear Garden
15.00m x 14.00m
This delightful garden has a secluded feel and enjoys a westerly aspect. It features a patio perfect for entertaining in the summer months, and a lawn with flower and shrub borders. There is also gated side access.
Parking Spaces
Driveway
Capacity: 6
This wide frontage measures 14m (46') x 10m (33') and provides ample off street parking and a very pleasant approach to the property.
Location
Properties you may like
By Allen Heritage
