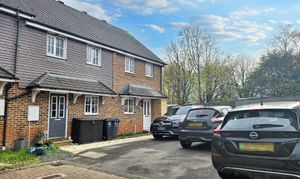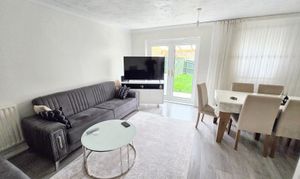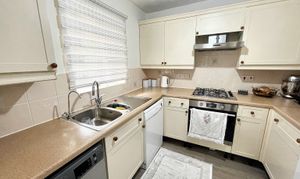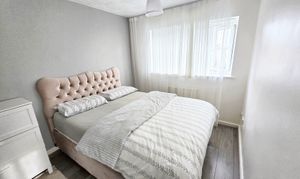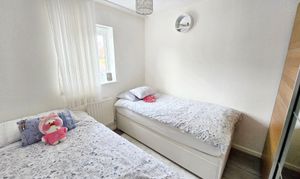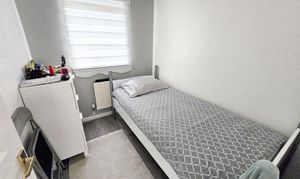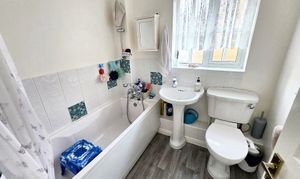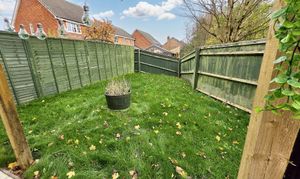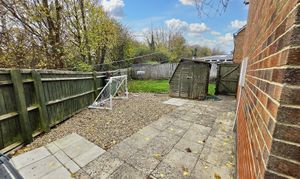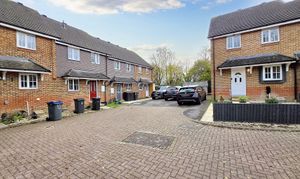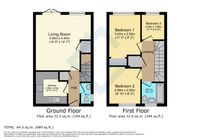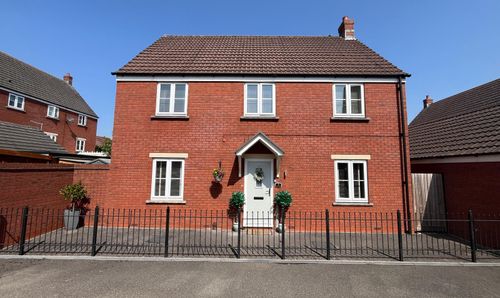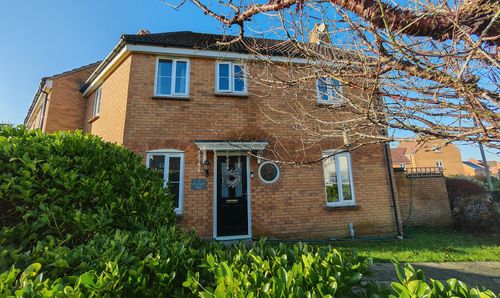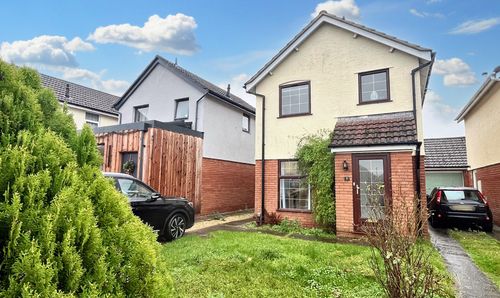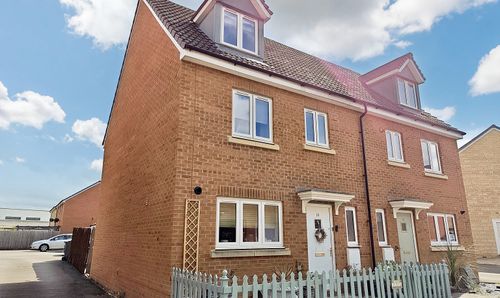3 Bedroom End of Terrace House, Newhurst Park, Hilperton, BA14
Newhurst Park, Hilperton, BA14
Description
The exterior of this property boasts a larger-than-average rear garden, a true sanctuary in the heart of the city. Surrounded by lush greenery and blossoming flowers, this garden offers a serene escape from the hustle and bustle of daily life. To complement this outdoor oasis, there is driveway parking for your convenience, ensuring that you always have a spot waiting for you at the end of a long day. Whether you are looking to relax in the sunshine or host a gathering with loved ones, this property provides the perfect setting. Don't miss out on this fantastic opportunity to own a home with a generous garden and parking – schedule your viewing today and let your dream of peaceful living become a reality!
EPC Rating: C
Key Features
- Book to view online NOW! gflo.co.uk / listings
- 3 Bedroom End Terrace home
- Complete Chain
- Larger Than Average Garden
Property Details
- Property type: House
- Property style: End of Terrace
- Approx Sq Feet: 990 sqft
- Plot Sq Feet: 2,433 sqft
- Council Tax Band: C
Rooms
Kitchen
Double glazed window to front, range of wall and base units, storage
Lounge
4.45m x 4.50m
Double glazed window and door to rear, overlooking garden, access to under stair storage
WC
Double glazed window to side, low level WC and wash hand basin
Bedroom 1
3.42m x 2.50m
Double glazed window to rear
Bedroom 2
2.99m x 2.50m
Double glazed window to front
Bedroom 3
2.32m x 1.96m
Double glazed window to rear
Family Bathroom
Double glazed window to front, panel bath, low level wc and wash hand basin
Floorplans
Outside Spaces
Parking Spaces
Location
Properties you may like
By Grayson Florence
