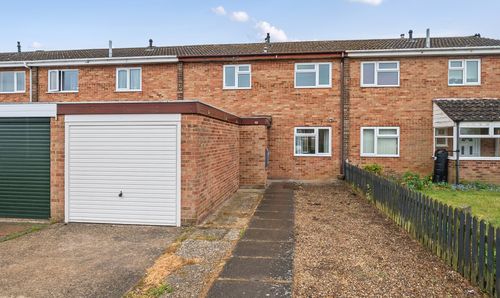3 Bedroom End of Terrace House, Bailiwick Court, East Harling, NR16
Bailiwick Court, East Harling, NR16

Location Location
Suite 2, The Limes, 32 Bridge St
Description
Join us for our Property launch on Saturday 26th April 2025 - contact us to reserve your viewing as availability is limited! A charming three-bedroom end-of-terrace home, located in a quiet cul-de-sac position, just a short walk from the village centre of East Harling. This well-maintained property offers spacious living accommodation, a private south-facing rear garden, and the added benefit of a single garage en bloc, all within easy reach of local amenities.
As you enter, you are welcomed by stylish tiled wood-effect flooring which flows through the entrance hall, with stairs leading to the first floor and convenient understairs storage.
The kitchen is situated at the front of the property and features a window to the front aspect. It is well-equipped with an electric oven and hob, complete with an overhead extractor fan. There is ample space for a fridge freezer, washing machine, and dishwasher, making it a practical and functional space.
The living room provides a cosy yet spacious feel, with carpeted flooring and a charming decorative brick fireplace as its focal point. A window to the rear brings in natural light, while an understairs storage cupboard adds to the practicality of the room. A door leads from the living room into the garden room, which offers additional living space and would make an ideal dining room. The garden room features electrics, Velux windows, and vinyl flooring. Double patio doors lead out into the rear garden, creating a seamless flow between indoor and outdoor living.
On the first floor, the landing and stairs are carpeted, and there is an airing cupboard which houses the water cylinder. The principal bedroom is a spacious double room with a window to the front, providing a peaceful retreat. The second bedroom is a double with over-bed storage units, a window to the rear aspect, and access to the loft. The third bedroom is a single room, currently used as an office, with a window to the rear and a built-in storage cupboard.
The family bathroom features contemporary geometric tiled flooring, a heated towel rail, a low-level WC, a hand wash basin with a storage surround, and a bath with an overhead shower. The bathroom is complete with a window to the front and stylish spotlights.
Outside, the south-facing rear garden is mainly laid to lawn with a patio area, perfect for outdoor dining and relaxation. A gate provides rear access to the property, and the garden is framed by a low-maintenance grey stoned border.
The property also benefits from a single garage en-bloc with an up-and-over door, providing additional storage. Further features include UPVC double glazing and electric heating throughout, ensuring a comfortable and efficient living environment.
This is an ideal family home or investment opportunity, combining convenience, character, and practicality, all within walking distance of the centre of East Harling.
Anti-Money Laundering Regulations
We are obliged under the Government’s Money Laundering Regulations 2019, which require us to confirm the identity of all potential buyers who have had their offer accepted on a property. To do so, we have partnered with Lifetime Legal, a third-party service provider who will reach out to you at an agreed-upon time. They will require the full name(s), date(s) of birth and current address of all buyers - it would be useful for you to have your driving licence and passport ready when receiving this call. Please note that there is a fee of £60 (inclusive of VAT) for this service, payable directly to Lifetime Legal. Once the checks are complete, and our Condition of Sale Agreement has been signed, we will be able to issue a Memorandum of Sale to proceed with the transaction.
EPC Rating: D
Virtual Tour
https://youtube.com/shorts/KeQuiuDt8xoOther Virtual Tours:
Key Features
- Three-bedroom end of terrace home in a quiet cul-de-sac
- Walking distance to East Harling village centre
- Spacious living room with decorative brick fireplace
- Bright garden room with Velux windows and double patio doors
- Well-equipped kitchen with space for essential appliances
- Principal bedroom with front aspect window and ample space
- Family bathroom with geometric tiled flooring and overhead shower
- Private rear garden, mainly laid to lawn with patio area
- Single garage en-bloc with up-and-over door
- UPVC double glazing and electric heating throughout
Property Details
- Property type: House
- Price Per Sq Foot: £273
- Approx Sq Feet: 807 sqft
- Plot Sq Feet: 1,507 sqft
- Property Age Bracket: 1970 - 1990
- Council Tax Band: A
Rooms
First floor landing
Floorplans
Outside Spaces
Parking Spaces
Garage en bloc
Capacity: 1
Location
Located just off the A11 between Thetford and Attleborough, East Harling is hailed as one of the few remaining south Norfolk villages which is not just surviving but thriving. There’s a great selection of local shops and eateries, a butcher, pubs serving wholesome food and a really active sports and social club too. With a popular primary school, doctors and dental surgery – it’s easy to see why East Harling is a ‘go to’ village for so many. Snetterton Race circuit and Combat Paintball are nearby for the thrill-seekers and for those with a more refined taste, the English Whisky Company, England’s oldest independent and family-owned whisky distillery and restaurant, with its members club and tours of the distillery which draws tourists from far and wide.
Properties you may like
By Location Location









