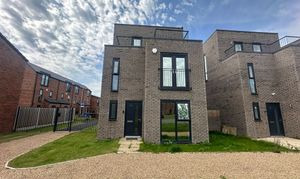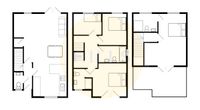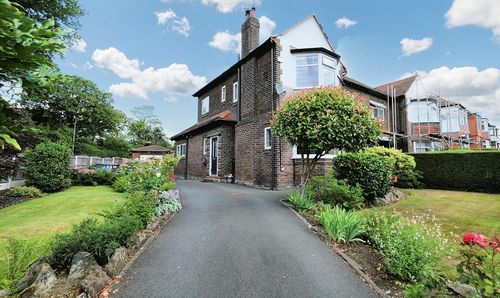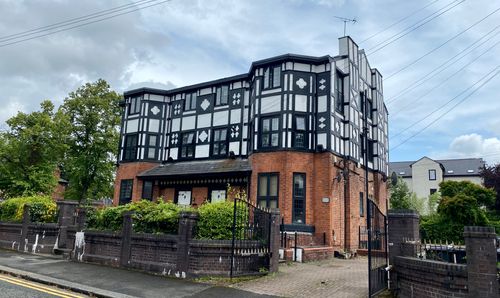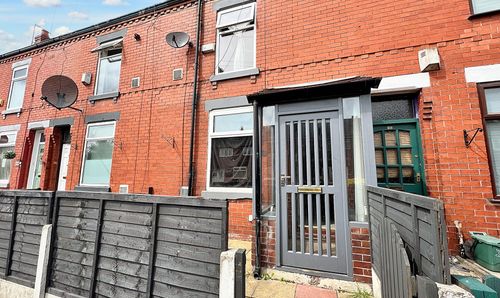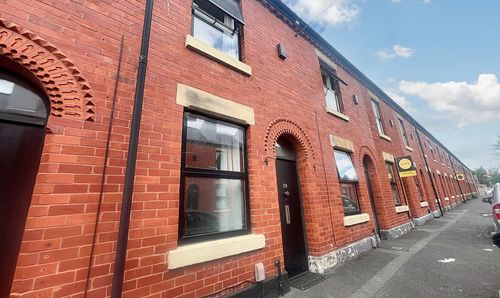Book a Viewing
To book a viewing for this property, please call Hills | Salfords Estate Agent, on 0161 707 4900.
To book a viewing for this property, please call Hills | Salfords Estate Agent, on 0161 707 4900.
3 Bedroom Detached House, Shergar Way, Salford, M6
Shergar Way, Salford, M6

Hills | Salfords Estate Agent
Hills Residential, Sentinel House Albert Street
Description
*Located on the Popular Castle Irwell Development is this Prestigious Four Bedroom Detached Property! Featuring a Generous Plot, Ensuites to Two of the Bedrooms and a Private Balcony to the Main Bedroom!*
What a fantastic property, and what a stunning development!
The Castle Irwell development has been thoughtfully designed, incorporating tranquil communal spaces and a children’s play area.
This beautiful home would be perfect for someone who is looking to upsize to a property that is ready for them to pack their bags and move in! Situated in a convenient location, the property is within easy access of Salford Quays, Media City and Manchester City Centre.
As you enter the property you head into a welcoming entrance hallway, which provides access to the downstairs W/C, the family lounge - featuring a patio door - and the modern kitchen diner, which benefits from plenty of natural light from the windows and patio doors to the rear.
On the first floor, there are three generously-sized bedrooms, with an ensuite and a juliette balcony to the second bedroom. There is also a generously-sized, stylish three-piece family bathroom.
On the top floor, you will find the large main bedroom, complete with an ensuite shower room and access to the balcony.
Externally, there is a generously-sized garden to the rear, complete with laid-to-lawn grass and paving. There is also a driveway to the side for off-road parking.
Viewing is highly recommended to appreciate what this lovely home has to offer - get in touch to secure your viewing today!
EPC Rating: B
Key Features
- Prestigious, Modern Four Bedroom Detached Property Coming To The Market CHAIN FREE!
- Located on the Popular Castle Irwell Development
- Spacious family lounge
- Bright and Airy Kitchen Diner with Modern Units and Patio Doors to the Rear
- Four Generously-Sized Bedrooms
- Second Bedroom Benefits from an Ensuite and a Juliette Balcony
- Large Main Bedroom with an Ensuite and Access to a Balcony
- Stylish Three-Piece Family Bathroom and a Downstairs W/C
- Generously-Sized Garden to the Rear
- Driveway for Off-Road Parking
Property Details
- Property type: House
- Plot Sq Feet: 1,948 sqft
- Council Tax Band: D
Rooms
Entrance Hallway
Lounge / Kitchen
8.60m x 5.00m
Downstairs W.C.
Landing
Bedroom Two
3.13m x 2.46m
En suite
1.97m x 1.87m
Bedroom Three
3.33m x 2.25m
Bathroom
2.50m x 2.00m
Landing
Bedroom One
5.73m x 3.99m
En suite
2.19m x 2.05m
Floorplans
Location
Properties you may like
By Hills | Salfords Estate Agent
