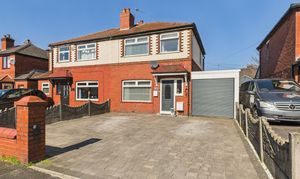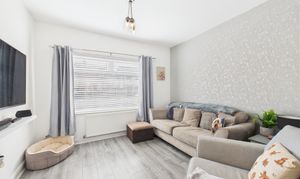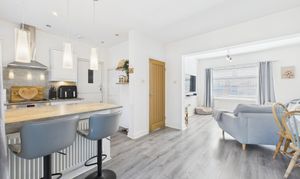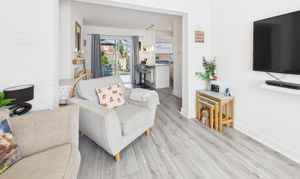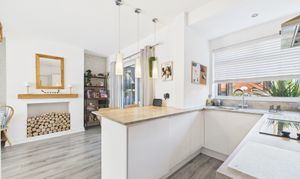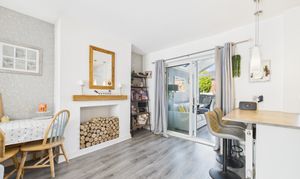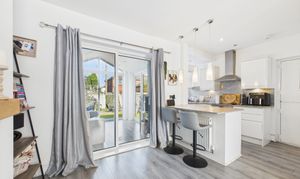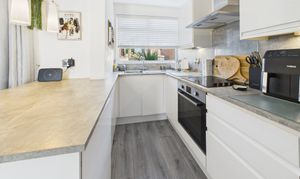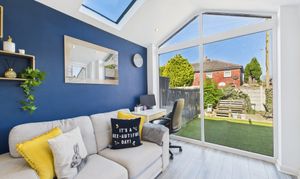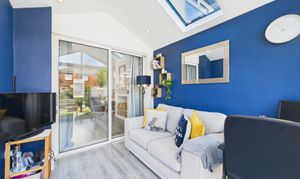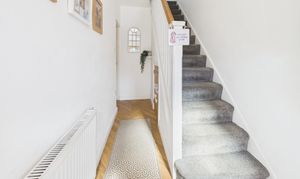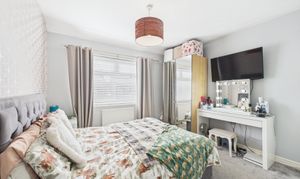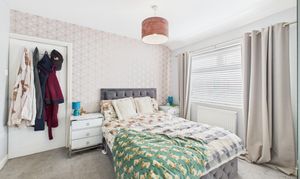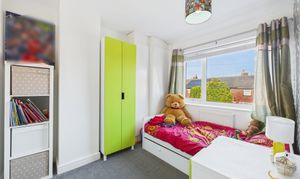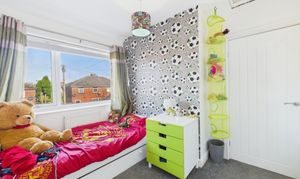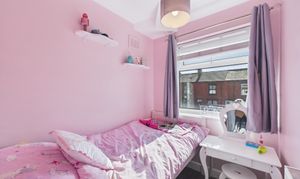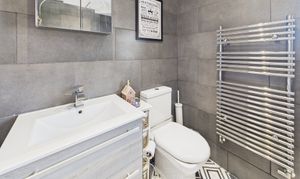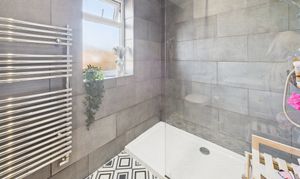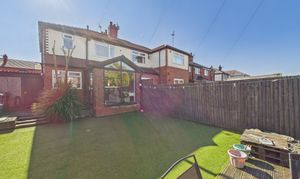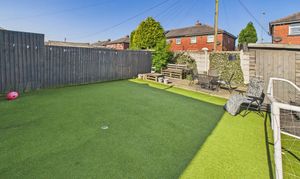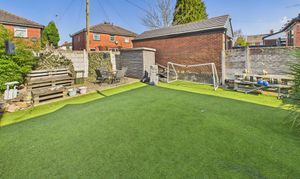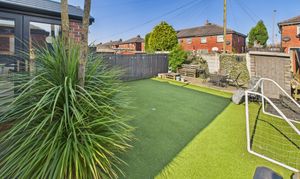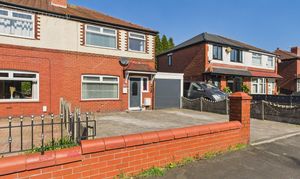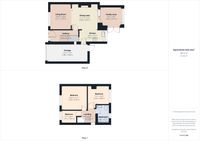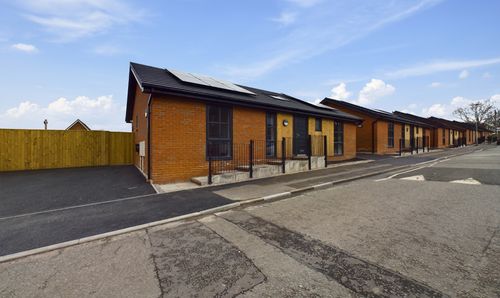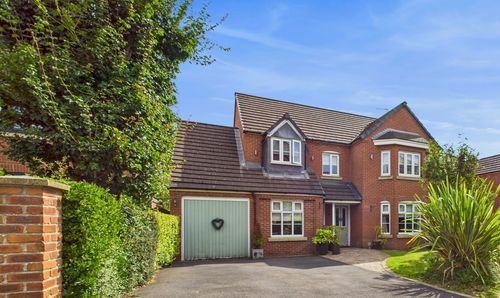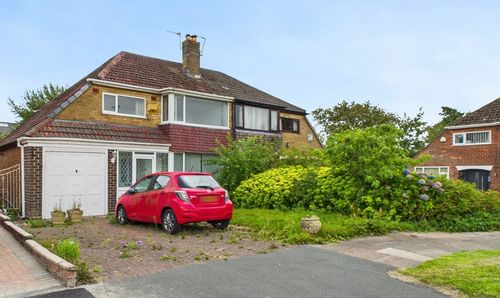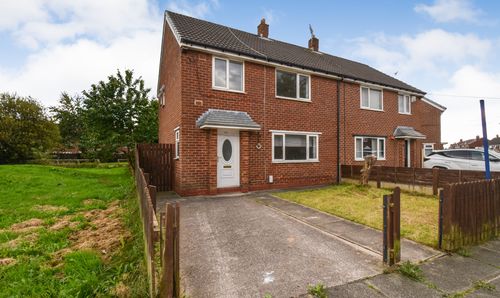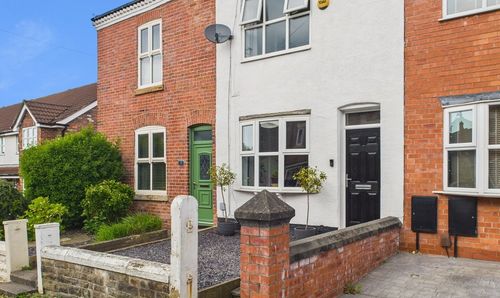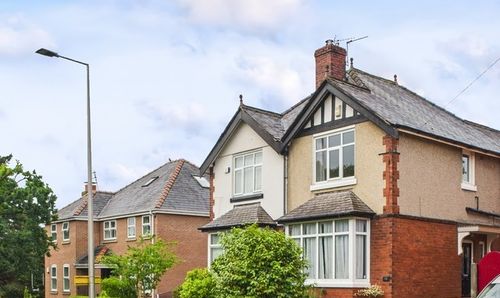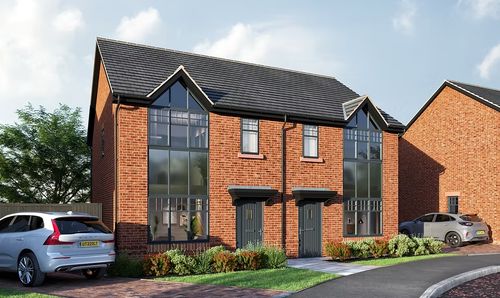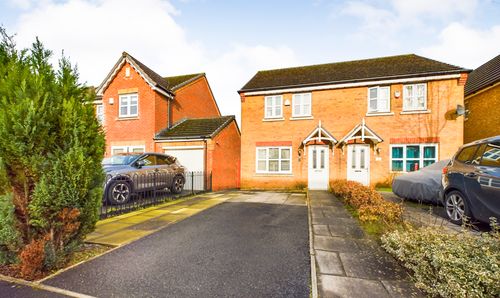Book a Viewing
To book a viewing for this property, please call Smoothmove Property, on 01942 914124.
To book a viewing for this property, please call Smoothmove Property, on 01942 914124.
3 Bedroom Semi Detached House, Hunt Street, Atherton, M46
Hunt Street, Atherton, M46
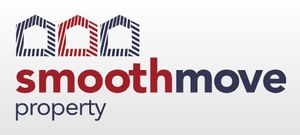
Smoothmove Property
Smooth Move, 197 Elliott Street
Description
Nestled in a sought-after location, this beautifully presented THREE-BEDROOM semi-detached house offers a perfect blend of modern living and functionality. Upon entering, you are greeted by a welcoming ENTRANCE HALLWAY leading to a spacious LOUNGE, ideal for relaxing or entertaining guests. The OPEN-PLAN KITCHEN and DINING room provide ample space for family meals, complete with contemporary fixtures and fittings. Additionally, a SECOND RECEPTION ROOM offers versatility for a PLAYROOM, OFFICE, or SNUG. Upstairs, THREE good-sized BEDROOMS offer comfortable accommodation, complemented by a modern FAMILY BATHROOM, ensuring a peaceful retreat for all residents. The property boasts a low maintenance rear GARDEN with artificial lawn and patio area, perfect for outdoor activities or enjoying outdoor dining. A DRIVEWAY and integral GARAGE provide convenient OFF-ROAD PARKING, adding further practicality to this charming home. This residence presents an opportunity not to be missed for those seeking a stylish and well-appointed family home in a desirable location.
EPC Rating: D
Key Features
- BEAUTIFULLY PRESENTED THREE BED SEMI
- ENTRANCE HALLWAY
- SPACIOUS LOUNGE
- OPEN PLAN KITCHEN/DINING ROOM
- SECOND LOUNGE
- THREE GOOD SIZE BEDROOMS
- MODERN FAMILY BATHROOM
- LOW MAINTENANCE REAR GARDEN
- DRIVEWAY & INTEGRAL GARAGE
- PRIME RESIDENTIAL AREA
Property Details
- Property type: House
- Price Per Sq Foot: £319
- Approx Sq Feet: 721 sqft
- Plot Sq Feet: 2,357 sqft
- Property Age Bracket: 1970 - 1990
- Council Tax Band: B
- Tenure: Leasehold
- Lease Expiry: -
- Ground Rent:
- Service Charge: Not Specified
Floorplans
Outside Spaces
Garden
Low maintenance rear garden with artificial lawn and patio area.
Parking Spaces
Garage
Capacity: 1
Driveway
Capacity: 2
Location
Properties you may like
By Smoothmove Property
