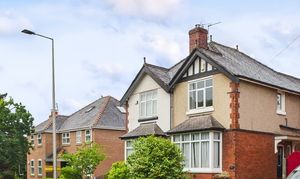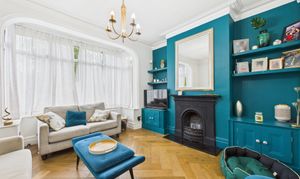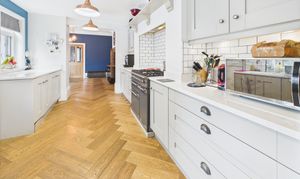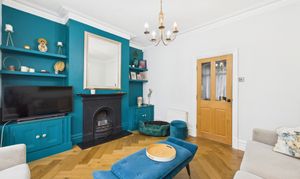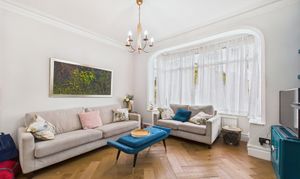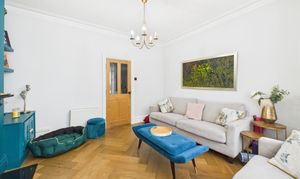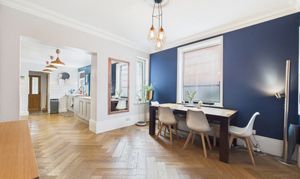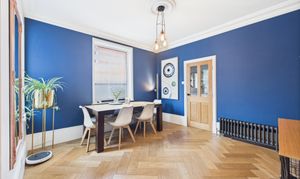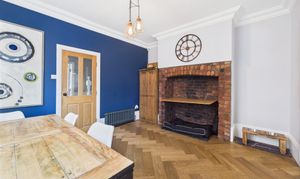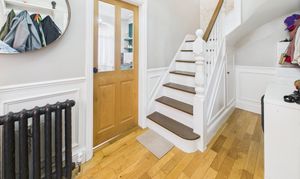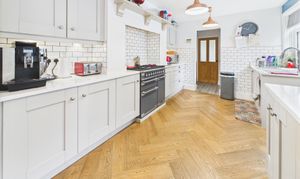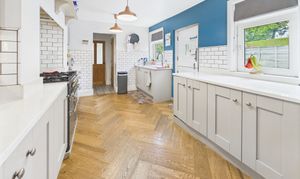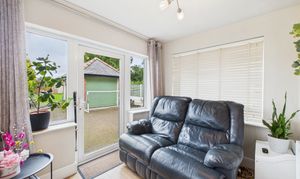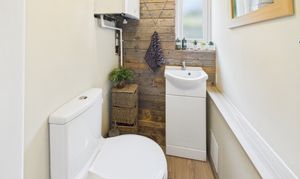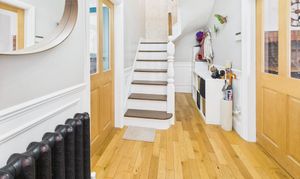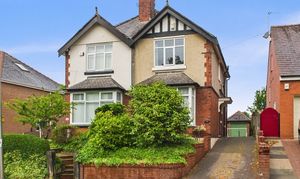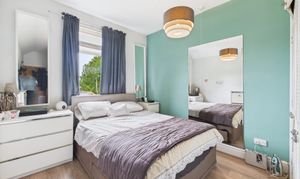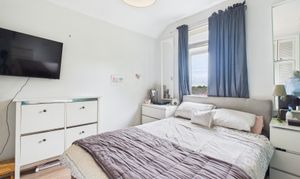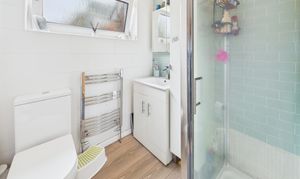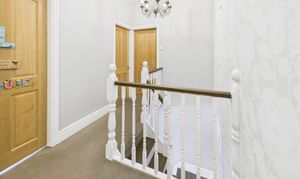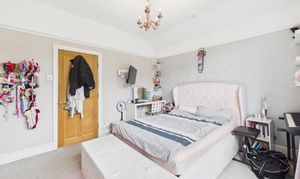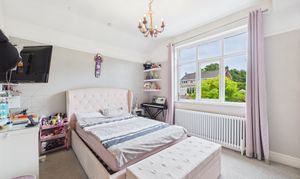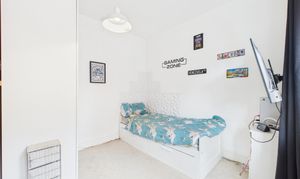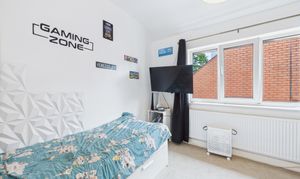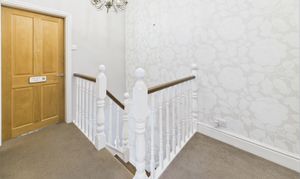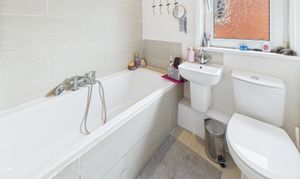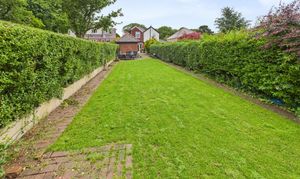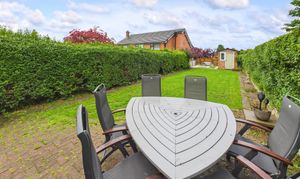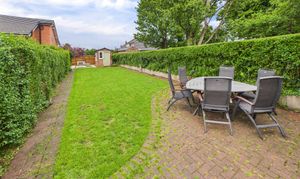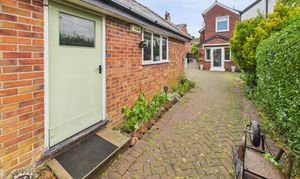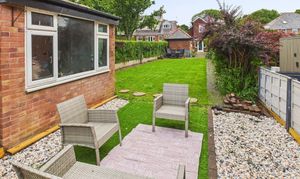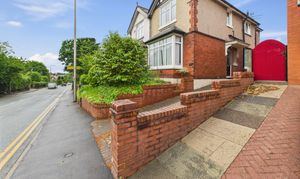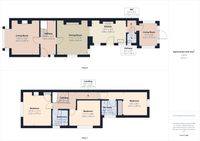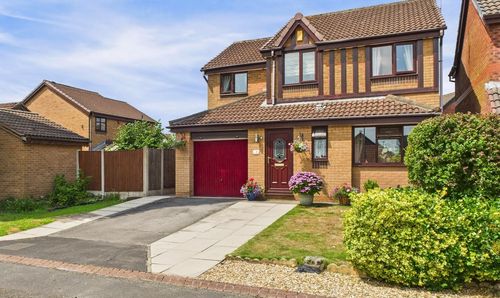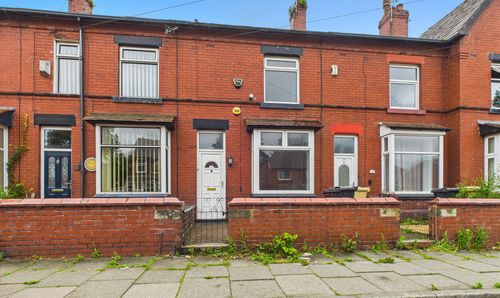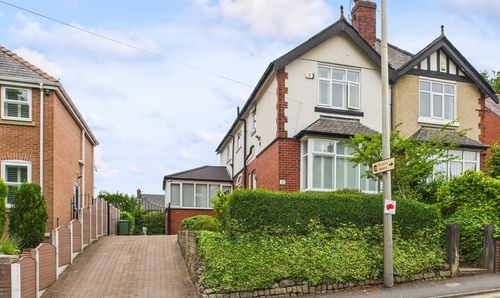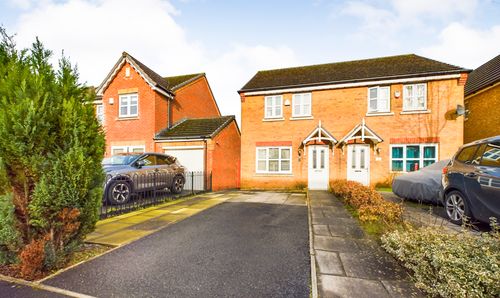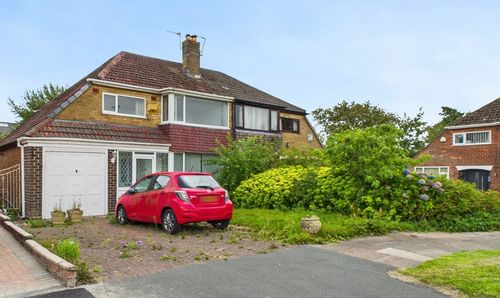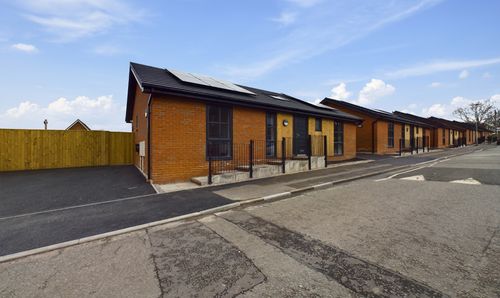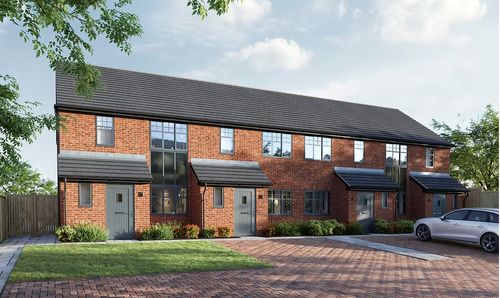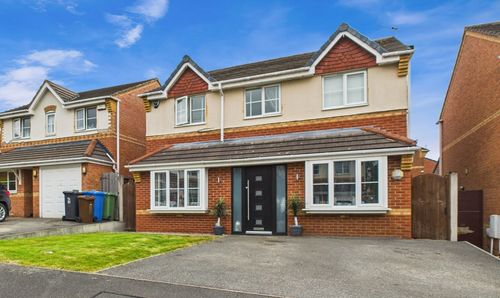Book a Viewing
To book a viewing for this property, please call Smoothmove Property, on 01942 914124.
To book a viewing for this property, please call Smoothmove Property, on 01942 914124.
3 Bedroom Semi Detached House, Hough Lane, Tyldesley, M29
Hough Lane, Tyldesley, M29
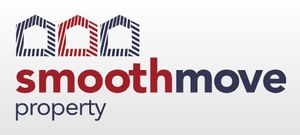
Smoothmove Property
Smooth Move, 197 Elliott Street
Description
This beautifully presented TRADITIONAL SEM-DETACHED property boasts an impressive ENTRANCE HALLWAY with stairs leading to the upper floor, setting the tone for what lies ahead. The spacious LOUNGE features a striking FEATURE FIREPLACE and a bay window to the front, bathing the room in natural light. A large SECOND RECEPTION/DINING ROOM offers versatility in its use, ideal for entertaining or relaxation. The heart of the home lies in the beautiful, FITTED KITCHEN, complemented by a hallway leading to the DOWNSTAIRS CLOAKS/W.C. Furthermore, an additional LOUNGE/PLAYROOM overlooks the EXPANSIVE REAR GARDEN, providing a pleasant retreat. Upstairs, THREE good-sized BEDROOMS offer comfort, with the MASTER BEDROOM benefitting from an EN-SUITE for added convenience. A white suite FAMILY BATHROOM completes the upper level. The property's EXTENSIVE LAID TO LAWN REAR GARDENS provide ample space for outdoor activities and summer barbeques. A DEEP DRIVEWAY leads to the DETACHED GARAGE, providing secure parking arrangements. HIGH CEILINGS accentuate the feeling of space, while an OUTBUILDING adds to the property's practical appeal. Located just a STONE’S THROW FROM THE GUIDED BUSWAY, this FREEHOLD property is a rare find in a SOUGHT AFTER LOCATION.
Outside, the property offers LARGE laid to lawn GARDENS to the rear, ensuring a private oasis for relaxation. Ample patio areas invite outdoor gatherings and provide an ideal setting for enjoying summer evenings. An OUTBUILDING offers additional storage space or potential for a creative retreat. To the front, a quaint garden with established borders enhances the property's KERB APPEAL, welcoming residents and visitors alike to this inviting home. Whether enjoying the tranquillity of the rear garden or embracing the convenience of the location, this property harmoniously blends comfort and practicality.
EPC Rating: D
Key Features
- BEAUTIFULLY PRESENTED TRADITIONAL SEMI-DETACHED
- IMPRESSIVE ENTRANCE HALLWAY WITH STAIRS TO THE UPPER FLOOR
- SPACIOUS LOUNGE WITH FEATURE FIREPLACE AND BAY WINDOW TO THE FRONT
- LARGE SECOND RECEPTION/DINING ROOM
- BEAUTIFUL, FITTED KITCHEN with HALLWAY LEADING TO DOWNSTAIRS CLOAKS/W.C
- FURTHER LOUNGE/PLAYROOM OVER LOOKING THE REAR GARDEN
- THREE GOOD SIZE BEDROOMS, MASTER WITH EN-SUITE
- WHITE SUITE FAMILY BATHROOM
- EXTENSIVE, LAID TO LAWN REAR GARDENS
- DEEP DRIVEWAY, LEADING TO THE DETACHED GARAGE / FREEHOLD
Property Details
- Property type: House
- Price Per Sq Foot: £286
- Approx Sq Feet: 1,292 sqft
- Plot Sq Feet: 1,862 sqft
- Property Age Bracket: 1910 - 1940
- Council Tax Band: C
Floorplans
Outside Spaces
Garden
Large laid to lawn gardens to the rear with large patio areas and outbuilding.
Garden
Garden to the front with established borders.
Parking Spaces
Garage
Capacity: 1
Driveway
Capacity: 3
Location
Properties you may like
By Smoothmove Property
