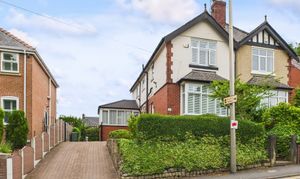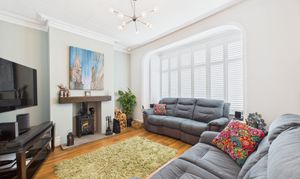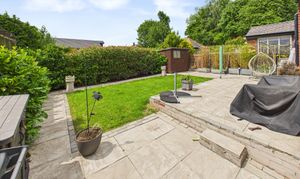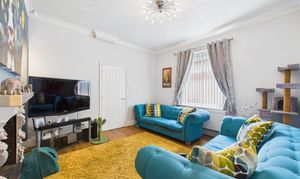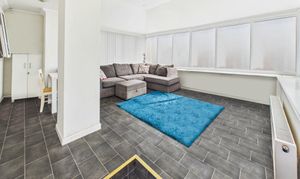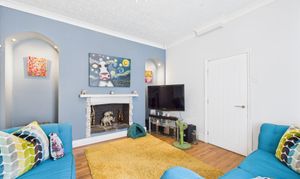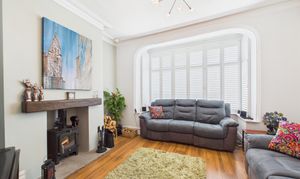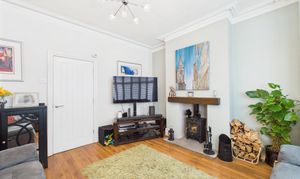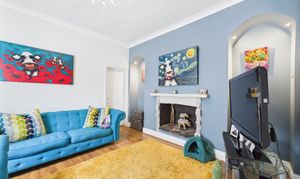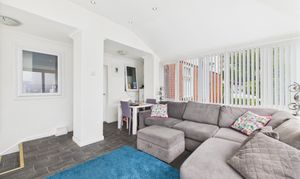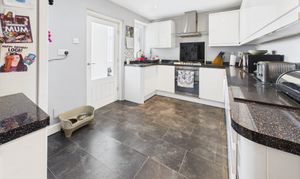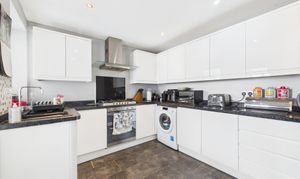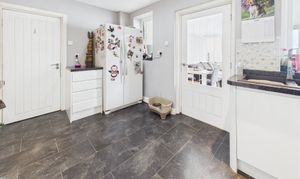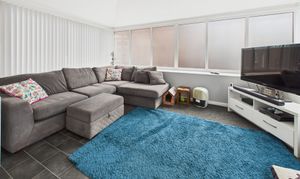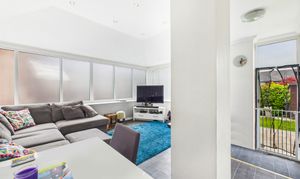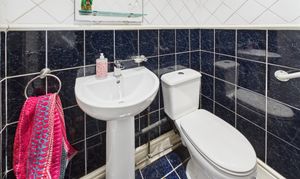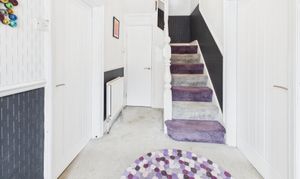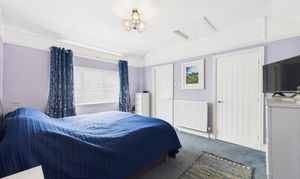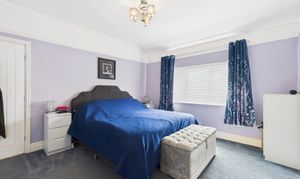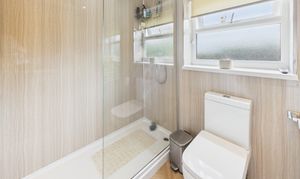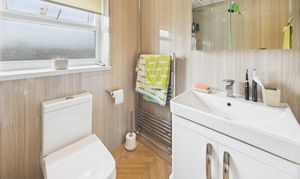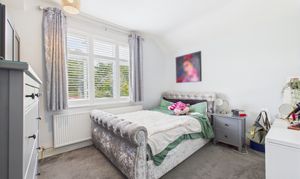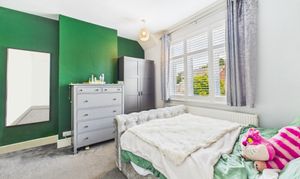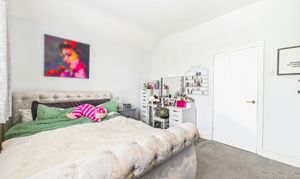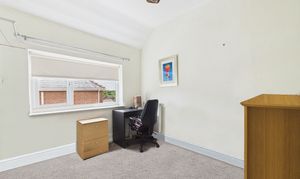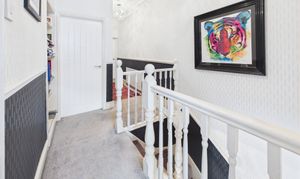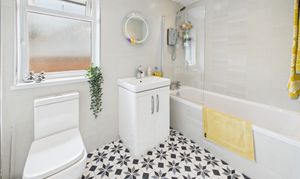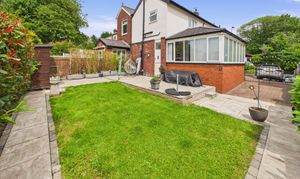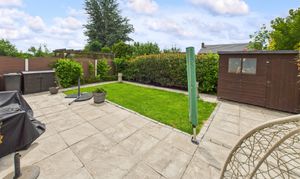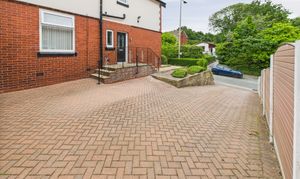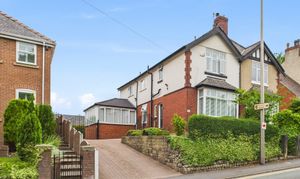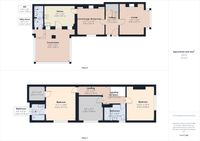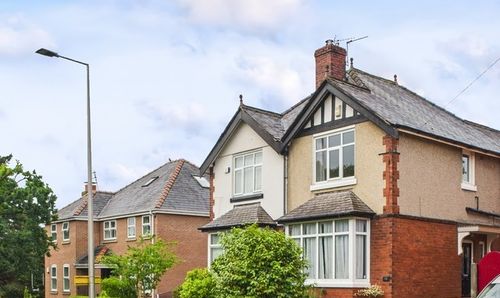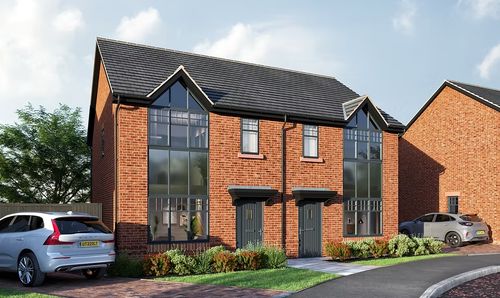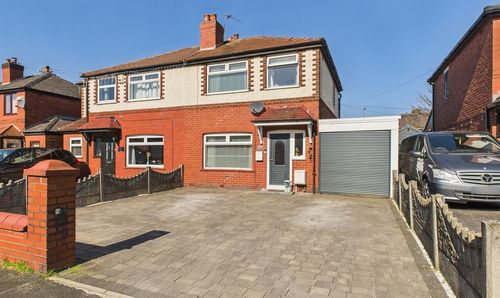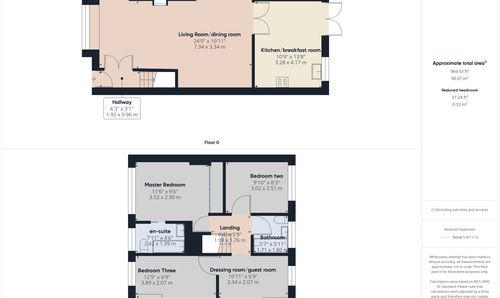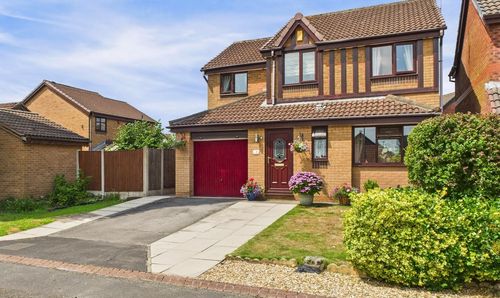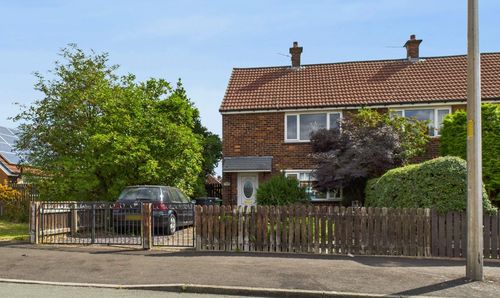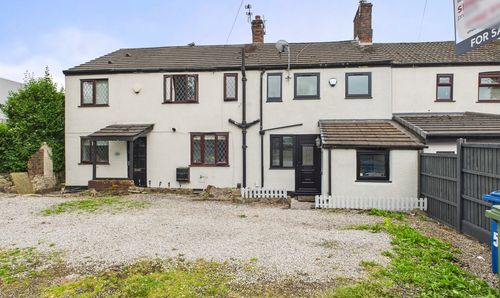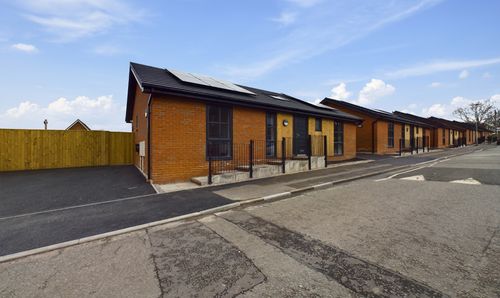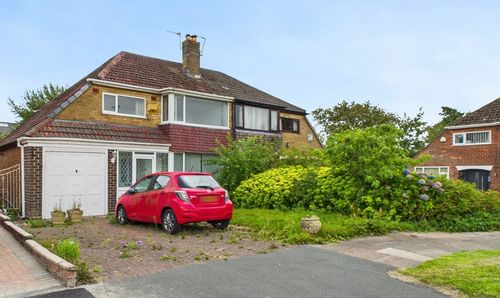Book a Viewing
To book a viewing for this property, please call Smoothmove Property, on 01942 914124.
To book a viewing for this property, please call Smoothmove Property, on 01942 914124.
For Sale
£340,000
Offers in Region of
3 Bedroom Semi Detached House, Hough Lane, Tyldesley, M29
Hough Lane, Tyldesley, M29

Smoothmove Property
Smooth Move, 197 Elliott Street
Description
Situated on the prestigious Hough Lane, this beautifully presented, EXTENDED, traditional SEMI-DETACHED house offers a rare opportunity to own a home in one of the most sought-after areas. The property welcomes you with a charming ENTRANCE HALLWAY, leading you into a spacious and inviting LOUNGE featuring a cosy log-burning stove, perfect for relaxing evenings.
The property boasts a SECOND RECEPTION/DINING room, ideal for entertaining guests or enjoying family meals. The large FITTED KITCHEN provides ample storage and workspace and opens to one of the standout features of this home which is the exceptionally large CONSERVATORY, offering a versatile space that can be utilised as a sunroom, home office, or additional living area. There is a UTILIT SPACE and a downstairs CLOAKS/W.C.
Upstairs, you will find THREE generously proportioned DOUBLE BEDROOMS, with the master bedroom benefiting from an EN-SUITE and a DRESSING ROOM for added convenience. a modern FAMILY BATHROOM completes the upper floor. The property also features laid to lawn GARDENS to the front and rear, providing a tranquil outdoor space to enjoy.
In addition, the property offers a DEEP DRIVEWAY for OFF-ROAD PARKING, ensuring there is ample space for multiple vehicles. The size of this semi-detached house presents an exciting opportunity to further EXTEND the property, subject to planning permission, allowing you to tailor the home to your specific needs.
Located in a prime position close to the GUIDED BUSWAY, this property is within the CATCHMENT AREA for reputable schools, making it an attractive option for families. With its combination of character, space, and potential for further development, this property on Hough Lane represents a rare find in the current market. Don't miss your chance to make this exceptional property your next home. Viewing is highly recommended.
EPC Rating: C
The property boasts a SECOND RECEPTION/DINING room, ideal for entertaining guests or enjoying family meals. The large FITTED KITCHEN provides ample storage and workspace and opens to one of the standout features of this home which is the exceptionally large CONSERVATORY, offering a versatile space that can be utilised as a sunroom, home office, or additional living area. There is a UTILIT SPACE and a downstairs CLOAKS/W.C.
Upstairs, you will find THREE generously proportioned DOUBLE BEDROOMS, with the master bedroom benefiting from an EN-SUITE and a DRESSING ROOM for added convenience. a modern FAMILY BATHROOM completes the upper floor. The property also features laid to lawn GARDENS to the front and rear, providing a tranquil outdoor space to enjoy.
In addition, the property offers a DEEP DRIVEWAY for OFF-ROAD PARKING, ensuring there is ample space for multiple vehicles. The size of this semi-detached house presents an exciting opportunity to further EXTEND the property, subject to planning permission, allowing you to tailor the home to your specific needs.
Located in a prime position close to the GUIDED BUSWAY, this property is within the CATCHMENT AREA for reputable schools, making it an attractive option for families. With its combination of character, space, and potential for further development, this property on Hough Lane represents a rare find in the current market. Don't miss your chance to make this exceptional property your next home. Viewing is highly recommended.
EPC Rating: C
Key Features
- BEAUTIFULLY PRESENTED, EXTENDED, TRADITIONAL SEMI
- SET BACK ON LEAFY HOUGH LANE
- WELCOMING ENTRANCE HALLWAY
- LARGE LOUNGE WITH LOG BURNING STOVE
- SECOND RECEPTION /DINING ROOM
- LARGE FITTED KITCHEN, UTILITY & DOWNSTAIRS W.C
- EXCEPTIONALLY LARGE CONSERVATORY
- THREE DOUBLE BEDROOMS (EN-SUITE)
- LAID TO LAWN GARDENS TO THE FRONT AND REAR
- DEEP DRIVEWAY FOR OFF-ROAD PARKING
Property Details
- Property type: House
- Price Per Sq Foot: £239
- Approx Sq Feet: 1,421 sqft
- Plot Sq Feet: 3,261 sqft
- Council Tax Band: C
Floorplans
Outside Spaces
Garden
Laid to lawn rear garden with large patio area.
Garden
Laid to lawn garden to front with established shrubs and borders.
Parking Spaces
Driveway
Capacity: 3
Location
Properties you may like
By Smoothmove Property
Disclaimer - Property ID f720cfdf-3e92-4c89-8332-a46576bff771. The information displayed
about this property comprises a property advertisement. Street.co.uk and Smoothmove Property makes no warranty as to
the accuracy or completeness of the advertisement or any linked or associated information,
and Street.co.uk has no control over the content. This property advertisement does not
constitute property particulars. The information is provided and maintained by the
advertising agent. Please contact the agent or developer directly with any questions about
this listing.
