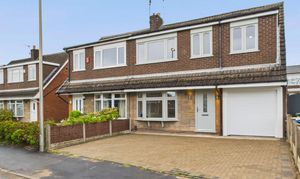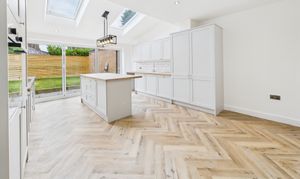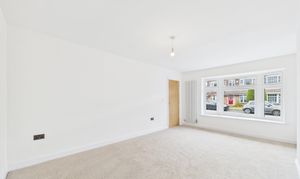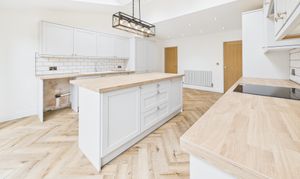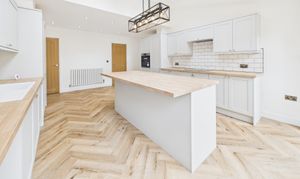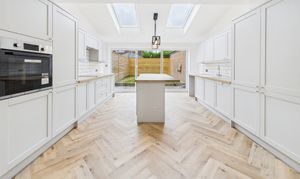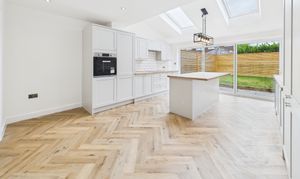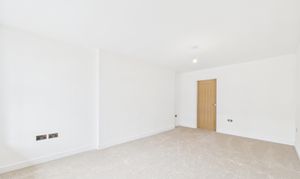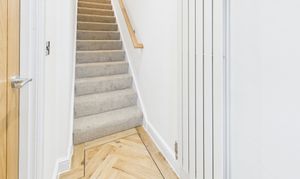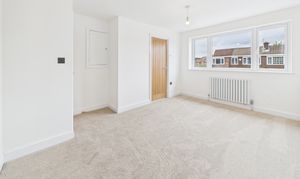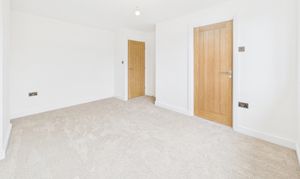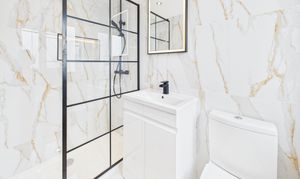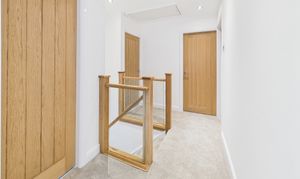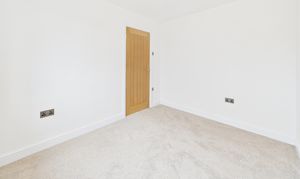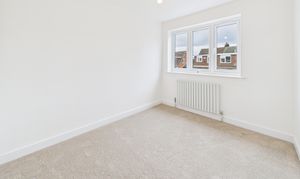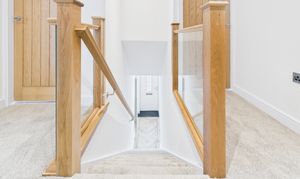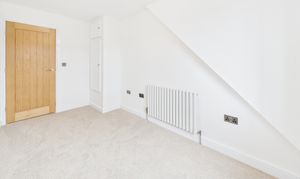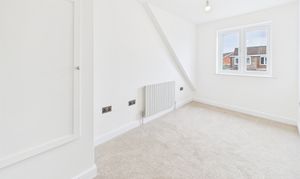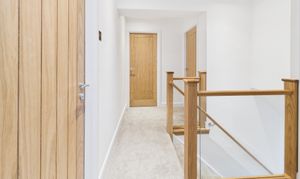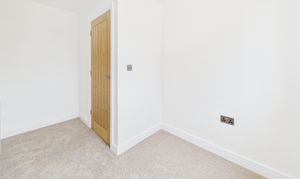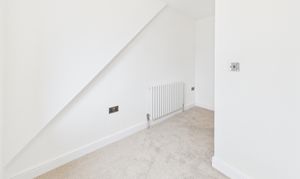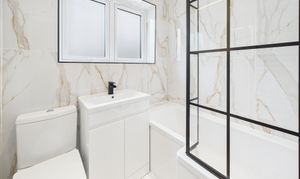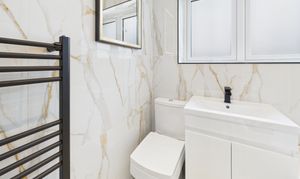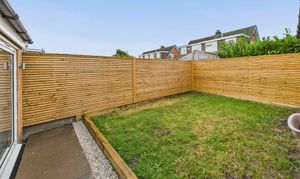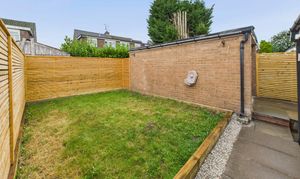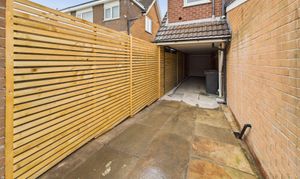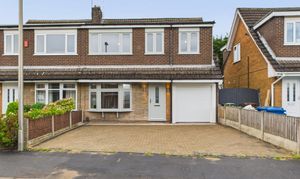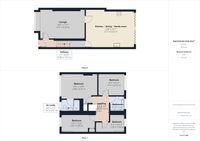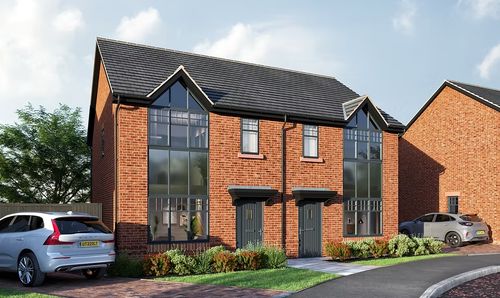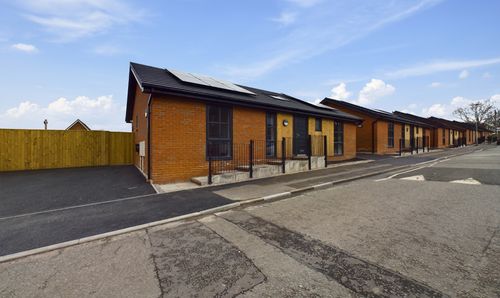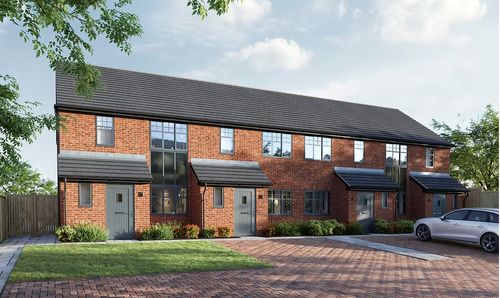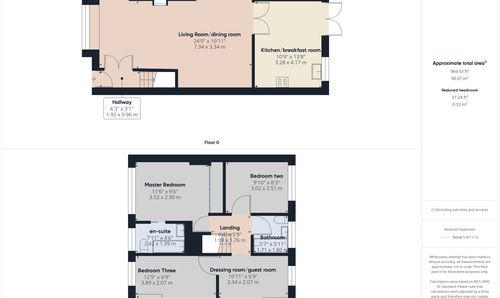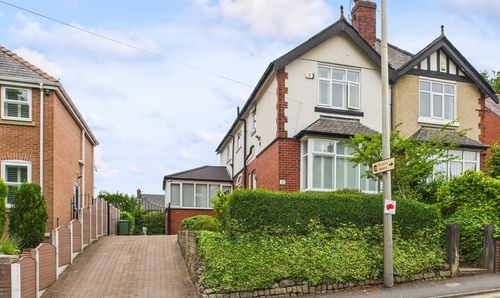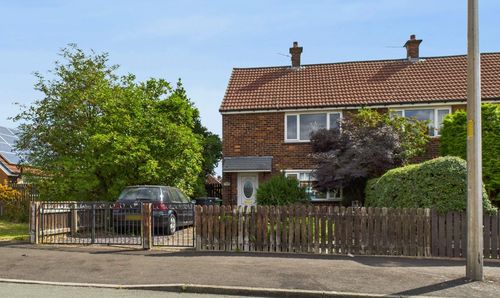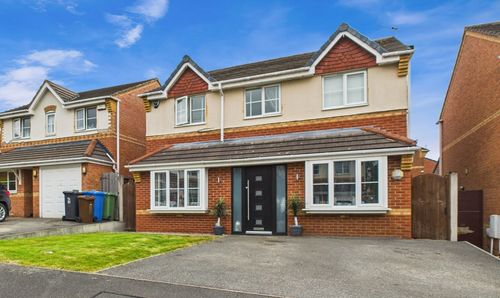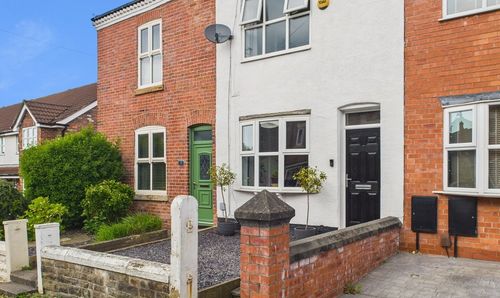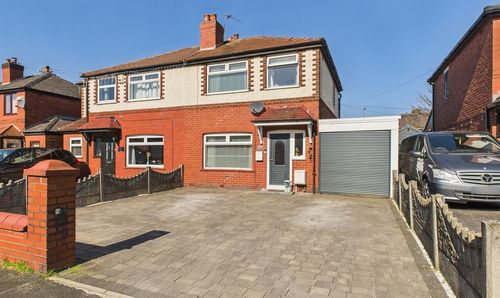Book a Viewing
To book a viewing for this property, please call Smoothmove Property, on 01942 914124.
To book a viewing for this property, please call Smoothmove Property, on 01942 914124.
4 Bedroom Semi Detached House, Haweswater Avenue, Astley, M29
Haweswater Avenue, Astley, M29
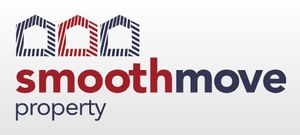
Smoothmove Property
Smooth Move, 197 Elliott Street
Description
A luxurious opportunity awaits in this newly renovated, FOUR BEDROOM EXTENDED semi-detached house nestled in a sought-after residential area. Upon entering, an impressive entrance HALLWAY leads to the spacious LOUNGE, setting the tone throughout. The heart of this home lies in the stunning KITCHEN/FAMILY ROOM, boasting a CENTRE ISLAND and BI-FOLDING doors that seamlessly merge indoor and outdoor living. Upstairs, FOUR BEDROOMS offer comfort and space, with the MASTER BEDROOM featuring an EN-SUITE for added convenience. The contemporary newly fitted FAMILY BATHROOM adds a touch of sophistication, while the property includes a GARDEN and DETACHED GARAGE to the rear, emphasised by a LARGE DRIVEWAY leading to a double CAR PORT. Renovated to an extremely high standard, this residence has been meticulously crafted with new central heating, radiators, windows, doors, internal doors, kitchen, bathrooms, bi-folds, centre island, plastering, paint, and carpets, truly offering a turn-key solution for discerning buyers. With NO ONWARD CHAIN, this exceptional property is a rare find in the market.
The laid-to-lawn garden to the rear provides a lovely space for relaxation and outdoor enjoyment. A DETACHED GARAGE offers additional storage or hobby space, while a convenient CAR PORT with an up-and-over door provides parking space for up to three vehicles, complemented by a large block paved DRIVEWAY with three parking spaces in total. Perfect for families or professionals seeking a harmonious blend of style, function, and convenience, this property is a testament to modern living at its finest.
Key Features
- NEWLY RENOVATED, FOUR BEDROOM EXTENDED SEMI
- ENTRANCE HALLWAY LEADING TO THE SPACIOUS LOUNGE
- STUNNING, KITCHEN/FAMILY ROOM WITH CENTRE ISLAND & BI-FOLDING DOORS
- FOUR BEDROOMS (MASTER WITH EN-SUITE)
- CONTEMPORARY NEWLY FITTED FAMILY BATHROOM
- GARDEN AND DETACHED GARAGE TO THE REAR
- LARGE DRIVEWAY LEADING TO THE DOUBLE CAR PORT
- RENOVATED TO AN EXTREMELEY HIGH STANDARD
- SOUGHT AFTER RESIDENTIAL AREA
- NO ONWARD CHAIN!
Property Details
- Property type: House
- Property Age Bracket: 1970 - 1990
- Council Tax Band: TBD
Floorplans
Outside Spaces
Garden
Laid to lawn garden to the rear
Parking Spaces
Garage
Capacity: 1
Detached Garage
Car port
Capacity: 3
A car port with up and over door has further parking space for up to three vehicles.
Driveway
Capacity: 3
Large block paved driveway with three parking spaces.
Location
Properties you may like
By Smoothmove Property
