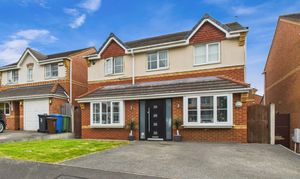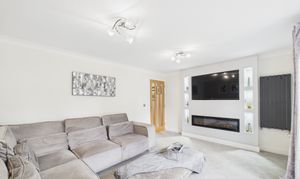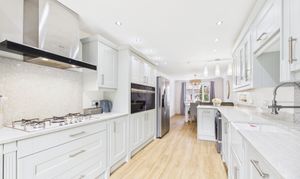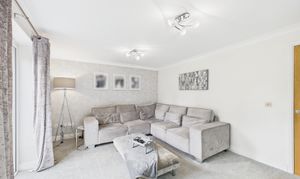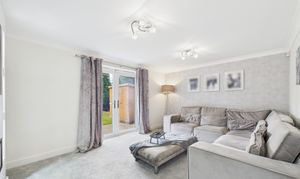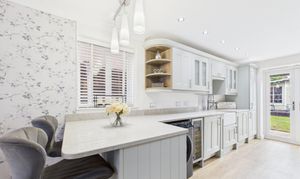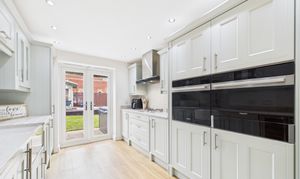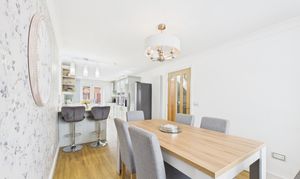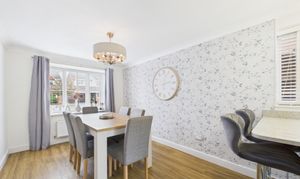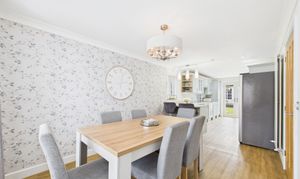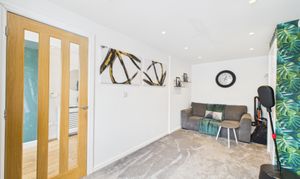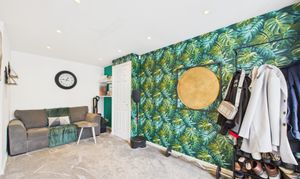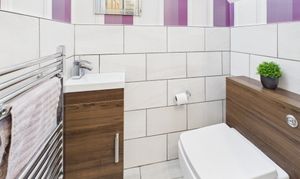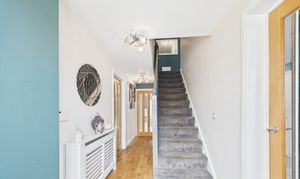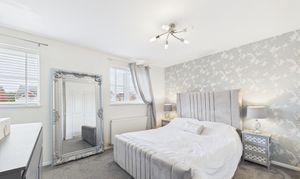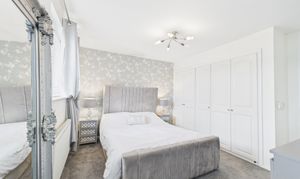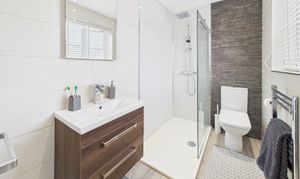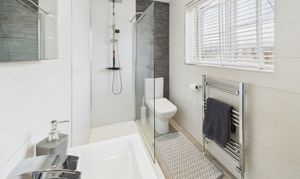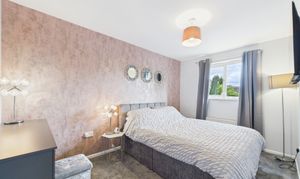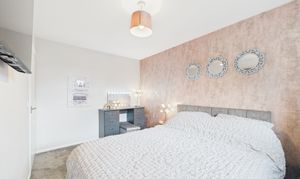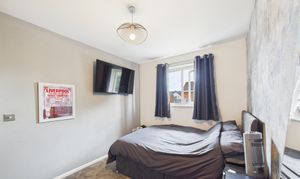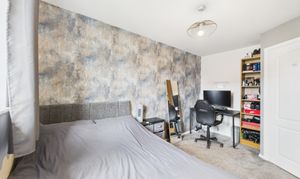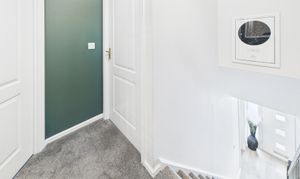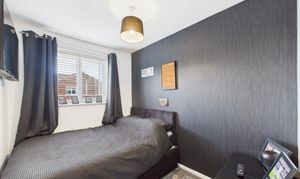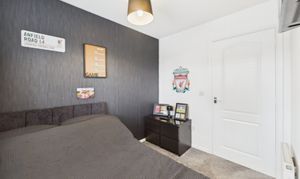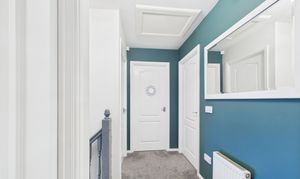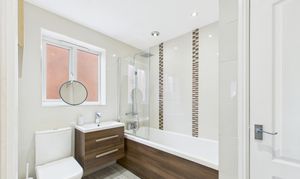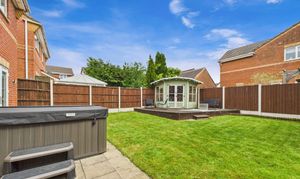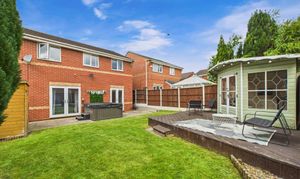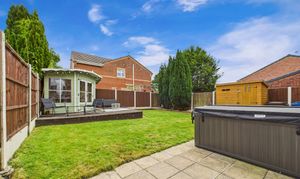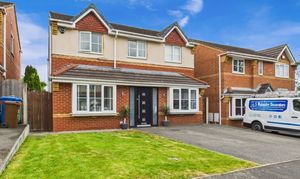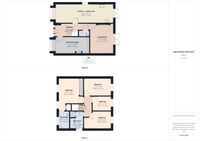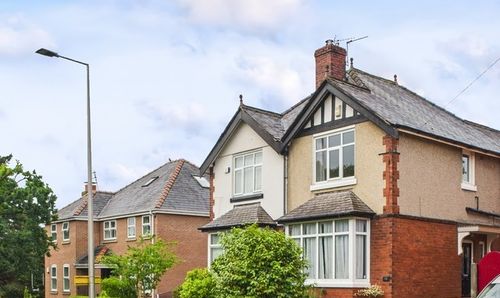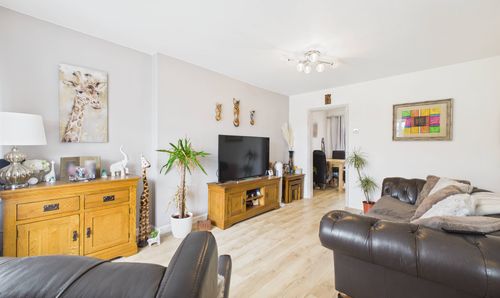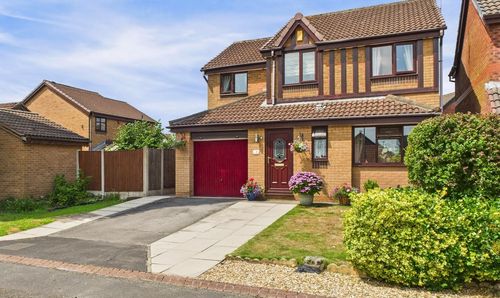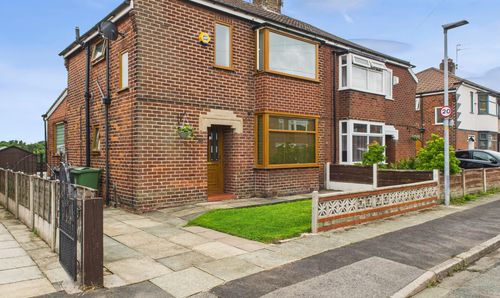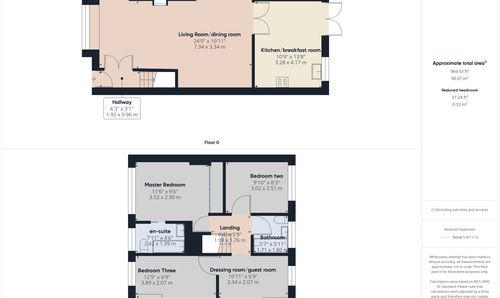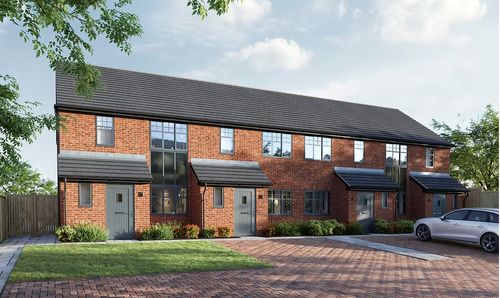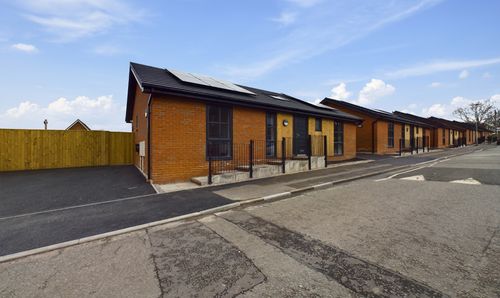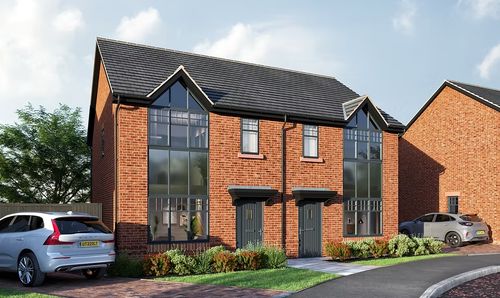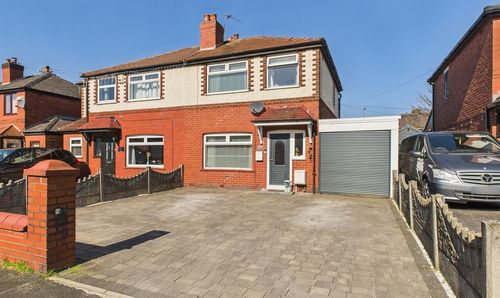Book a Viewing
To book a viewing for this property, please call Smoothmove Property, on 01942 914124.
To book a viewing for this property, please call Smoothmove Property, on 01942 914124.
For Sale
£400,000
4 Bedroom Detached House, Wharton Hall Close, Tyldesley, M29
Wharton Hall Close, Tyldesley, M29
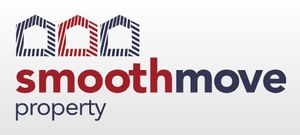
Smoothmove Property
Smooth Move, 197 Elliott Street
Description
Nestled in a sought-after location, this IMMACULATELY PRESENTED FOUR BEDROOM DETACHED HOUSE offers a luxurious living space that seamlessly combines elegance and comfort. Passing through the WELCOMING ENTRANCE HALLWAY with its stylish decor and staircase leading to the upper floor, you are greeted by a SPACIOUS, LIGHT & AIRY LOUNGE boasting a feature media wall with an inset FIREPLACE, perfect for cosy evenings with family and friends.
In addition to the main lounge area, this property boasts a versatile SECOND LOUNGE that can easily transform into a STUDY or PLAYROOM according to your needs. The DOWNSTAIRS CLOAKROOM/W.C adds convenience to the ground floor layout.
Upstairs, FOUR DOUBLE BEDROOMS await, with the MASTER BEDROOM featuring an EN-SUITE bathroom for added privacy and comfort. The remaining bedrooms share access to a MODERN FAMILY BATHROOM that exudes contemporary charm and functionality.
The heart of this home lies in the STUNNING FITTED KITCHEN, seamlessly open to the DINING ROOM, creating a perfect space for preparing family meals or entertaining guests.
Step outside to the private rear GARDENS, that includes a HOT TUB for relaxation and an OUT HOUSE. The front of the property features a well-maintained GARDEN and a DRIVEWAY providing OFF-ROAD PARKING for multiple vehicles.
Conveniently located near local amenities, schools, and transport links, this property offers an exceptional lifestyle for families or professionals seeking a blend of comfort and sophistication.
Book your viewing today and immerse yourself in the charm and exclusivity of this stunning property.
EPC Rating: D
In addition to the main lounge area, this property boasts a versatile SECOND LOUNGE that can easily transform into a STUDY or PLAYROOM according to your needs. The DOWNSTAIRS CLOAKROOM/W.C adds convenience to the ground floor layout.
Upstairs, FOUR DOUBLE BEDROOMS await, with the MASTER BEDROOM featuring an EN-SUITE bathroom for added privacy and comfort. The remaining bedrooms share access to a MODERN FAMILY BATHROOM that exudes contemporary charm and functionality.
The heart of this home lies in the STUNNING FITTED KITCHEN, seamlessly open to the DINING ROOM, creating a perfect space for preparing family meals or entertaining guests.
Step outside to the private rear GARDENS, that includes a HOT TUB for relaxation and an OUT HOUSE. The front of the property features a well-maintained GARDEN and a DRIVEWAY providing OFF-ROAD PARKING for multiple vehicles.
Conveniently located near local amenities, schools, and transport links, this property offers an exceptional lifestyle for families or professionals seeking a blend of comfort and sophistication.
Book your viewing today and immerse yourself in the charm and exclusivity of this stunning property.
EPC Rating: D
Key Features
- IMMACULATELY PRESENTED FOUR BEDROOM DETACHED HOUSE
- WELCOMING ENTRANCE HALLWAY WITH STAIRS TO THE UPPER FLOOR
- SPACIOUS, LIGHT & AIRY LOUNGE WITH FEATURE MEDIA WALL with inset FIREPLACE
- SECOND LOUNGE / STUDY / PLAYROOM
- DOWNSTAIRS CLOAKS/W.C
- FOUR DOUBLE BEDROOMS (MASTER WITH EN-SUITE)
- MONDERN FAMILY BATHROOM
- STUNNING FITTED KITCHEN OPEN TO THE DINING ROOM
- GARDENS TO THE REAR COMPLETE WITH HOT TUB AND OUT HOUSE
- GARDEN TO THE FRONT & DRIVEWAY FOR OFF-ROAD PARKING
Property Details
- Property type: House
- Plot Sq Feet: 2,842 sqft
- Property Age Bracket: 2000s
- Council Tax Band: D
Floorplans
Outside Spaces
Garden
Laid to lawn gardens to the rear with patio area and HOT TUB.
Garden
Laid to lawn garden to the front
Parking Spaces
Driveway
Capacity: 2
Driveway for off-road parking
Location
Properties you may like
By Smoothmove Property
Disclaimer - Property ID 9b2d6aee-0e3d-4ec3-8ebd-37ae8cbb61b2. The information displayed
about this property comprises a property advertisement. Street.co.uk and Smoothmove Property makes no warranty as to
the accuracy or completeness of the advertisement or any linked or associated information,
and Street.co.uk has no control over the content. This property advertisement does not
constitute property particulars. The information is provided and maintained by the
advertising agent. Please contact the agent or developer directly with any questions about
this listing.
