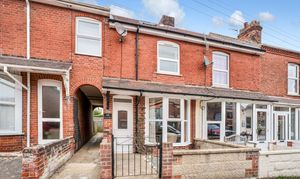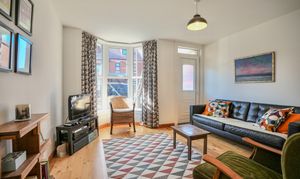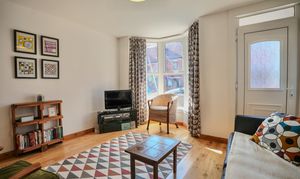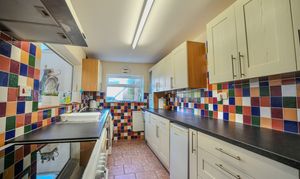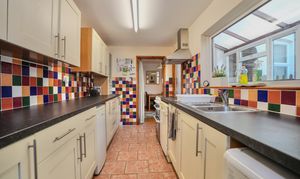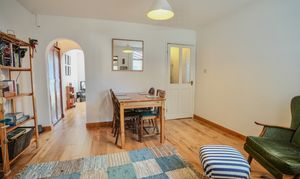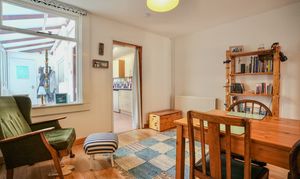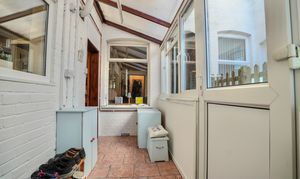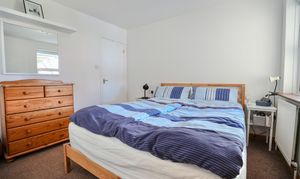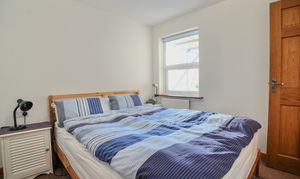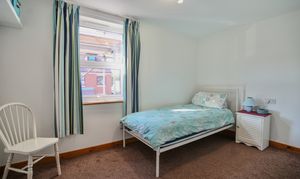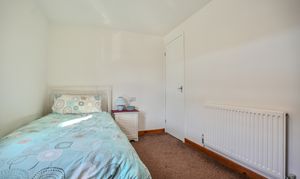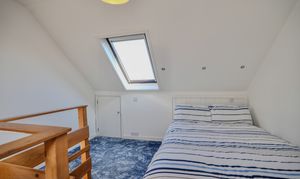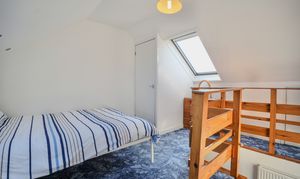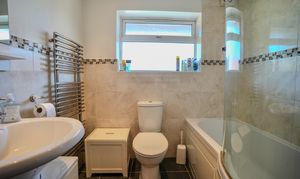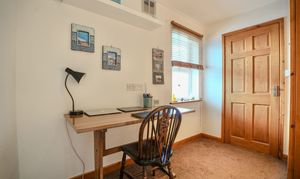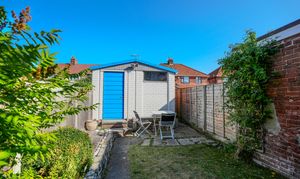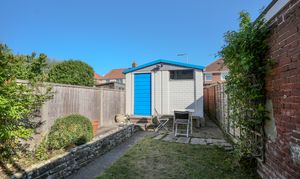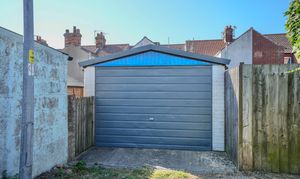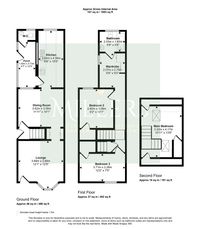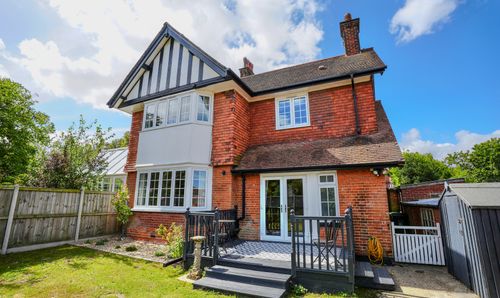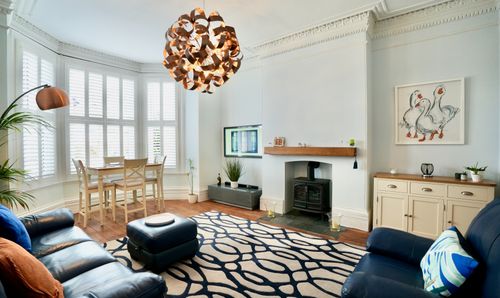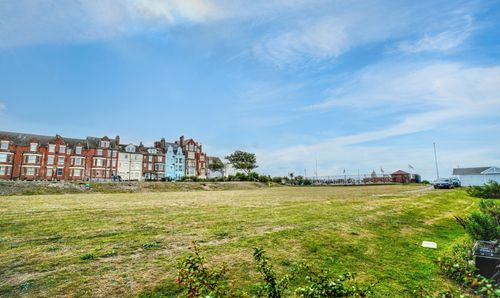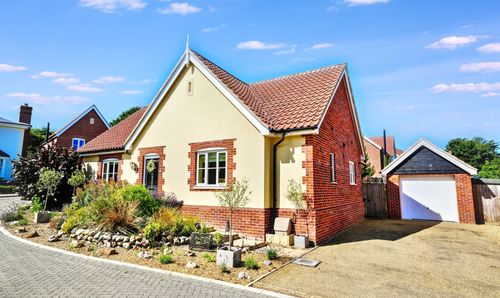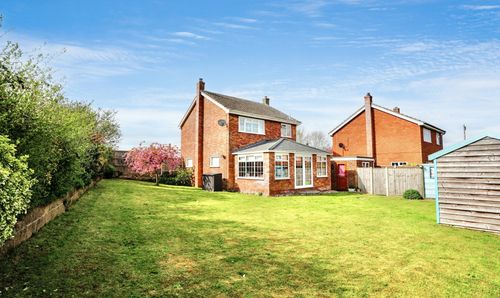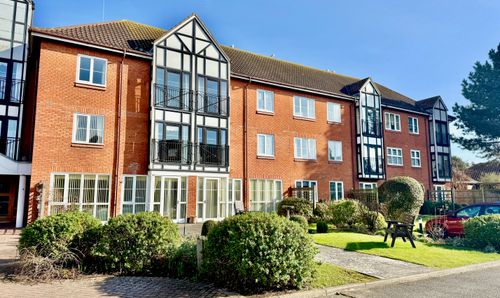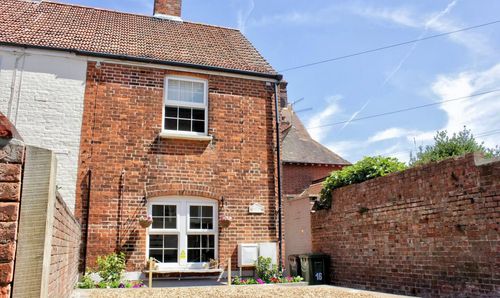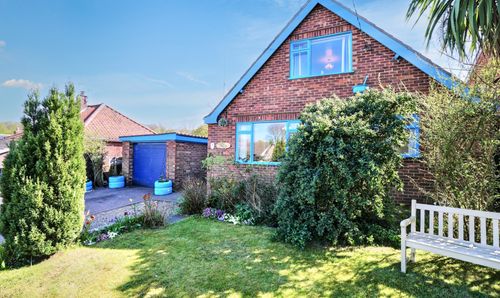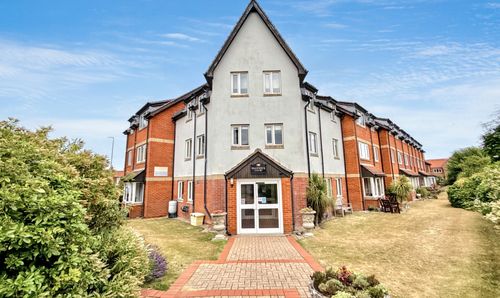Book a Viewing
To book a viewing for this property, please call Millers Estate Agents, on 01263 519125.
To book a viewing for this property, please call Millers Estate Agents, on 01263 519125.
3 Bedroom Terraced House, Central Road, Cromer, NR27
Central Road, Cromer, NR27
.png)
Millers Estate Agents
18-20 Church Street, Cromer
Description
A charming period home forming part of a row of sought-after terraces on Central Road, an area where properties rarely come to market, thanks to its excellent convenience. Just a short walk from the supermarket, train station, town centre, and beach, the location truly speaks for itself. Beautifully presented and deceptively spacious, the accommodation features a stylish fitted kitchen, two welcoming reception rooms, a cloakroom, and a spacious side porch completes the ground floor accommodation. On the first floor are two generously sized double bedrooms, a well-appointed bathroom and a space on the landing for a study area. A spacious attic conversion provides additional versatile living space, ideal as a home office, guest room, or hobby area.
The low-maintenance rear garden offers a wonderful outdoor space without the upkeep, and the property also includes a detached single garage to the rear, accessible via Bernard Road. Whether you're a first-time buyer, investor, or looking for a coastal second home, this property is a fantastic opportunity in an exceptionally convenient setting. Viewings are highly advised. Call Millers to view.
EPC Rating: D
Key Features
- Period Home
- Three Bedrooms
- Deceptively Spacious
- Popular Location
- Two Reception Rooms
- Bathroom & Cloakroom
- Easy Access to the Town Centre & Beach
- Gas Central Heating
- Garage & Enclosed Rear Garden
- Call Millers to View
Property Details
- Property type: House
- Price Per Sq Foot: £279
- Approx Sq Feet: 969 sqft
- Plot Sq Feet: 1,281 sqft
- Council Tax Band: A
Rooms
Lounge
uPVC part double glazed entrance door to the front aspect, uPVC double glazed bay window to the front aspect, two wall mounted radiators, oak flooring, TV point and archway opening to the inner lobby.
View Lounge PhotosInner Lobby
Louvred doors to fitted cupboards with shelving, oak flooring and an archway opening to the dining room.
Dining Room
Window to the rear aspect, wall mounted radiator, oak flooring, doorway opening to the kitchen, part glazed door to the side lobby/entrance.
View Dining Room PhotosSide Lobby/Entrance
uPVC part double glazed entrance door to the side aspect, oak flooring, carpeted stairs rising to the first floor.
Kitchen
uPVC double glazed window to the side porch and rear garden, an extensive range of fitted base and wall mounted units with work surfaces over, inset one and half bowl stainless steel sink with side drainer, space for freestanding cooker with filter hood over, space for under worktop fridge, space and plumbing for dishwasher, space and plumbing for washing machine, part tiled walls, tiled flooring, wall mounted radiator and part glazed door to the side porch.
View Kitchen PhotosSide Porch
uPVC double glazed windows to the side aspect, uPVC part double glazed entrance door to the side aspect onto the side walkway, tiled flooring and door to the cloakroom.
View Side Porch PhotosCloakroom
uPVC double glazed window to the rear aspect, dual flush WC, wall mounted wash hand basin with tiled splashback, wall mounted heated towel rail, tiled flooring, fitted shelving, and ceiling light point.
First Floor Landing
Split level with loft access hatch, walkway opening to area currently used as study with uPVC double glazed window to the side aspect, fitted cupboard, further fitted cupboard housing the wall mounted gas-fired combination boiler, inset ceiling downlighters, carpeted flooring, doors to the bathroom, bedrooms 1, 2, and 3.
Bedroom 1
uPVC double glazed window to the rear aspect, wall mounted radiator, fitted wardrobe/cupboard with hanging rail and carpeted flooring.
View Bedroom 1 PhotosBedroom 2
uPVC double glazed window to the front aspect, wall mounted radiator, fitted wardrobe/cupboard with hanging rail and carpeted flooring.
View Bedroom 2 PhotosBathroom
uPVC obscure double glazed window to the rear aspect, panelled bath with shower mixer bar and glazed shower screen over, dual flush WC, wash hand basin with cupboard under, wall mounted heated towel rail, tiled flooring, part tiled walls, extractor fan and inset ceiling downlighters.
View Bathroom PhotosBedroom 3
Carpeted turning staircase from the first floor landing leading up to bedroom 3, which occupies the second floor, dual aspect double glazed Velux skylight windows, fitted cupboard/wardrobe with hanging rail, timber balustrades, wall mounted radiator, doors into eaves for storage, inset ceiling downlighters and carpeted flooring.
View Bedroom 3 PhotosFloorplans
Outside Spaces
Garden
To the front of the property is a small, enclosed, and low-maintenance garden with a pathway leading to the entrance door into the lounge. To one side, a shared covered walkway provides access to the rear, where doors open into the side lobby and rear porch. Beyond the shared right of way, which also serves neighbouring properties, a gate opens into a pretty, enclosed lawned garden. A raised flower bed borders one side of the pathway, which continues to the rear of the detached single garage, alongside a further shrub and plant border. A walkway wraps around the garage to the front, providing vehicular access via Bernard Road. The rear garden is enclosed by a combination of walls and timber panel fencing, and includes an outdoor water tap.
View PhotosParking Spaces
Garage
Capacity: 1
Detached single garage accessed via Bernard Road with up-and-over garage door and rear access door.
View PhotosLocation
Properties you may like
By Millers Estate Agents
