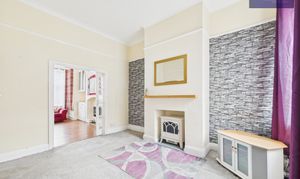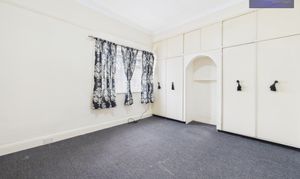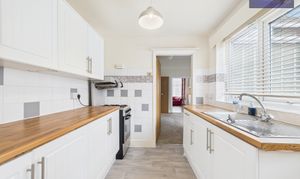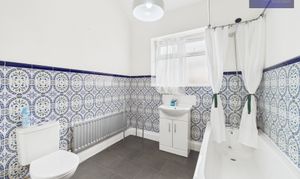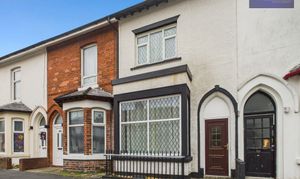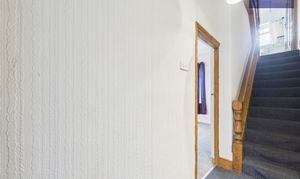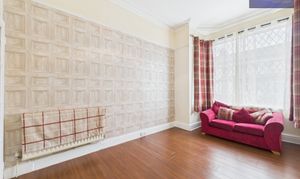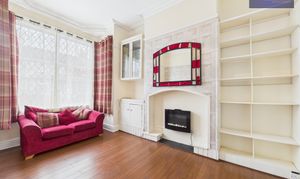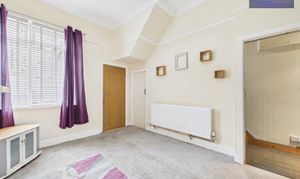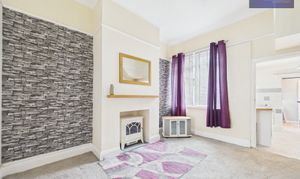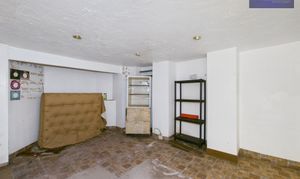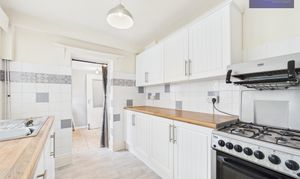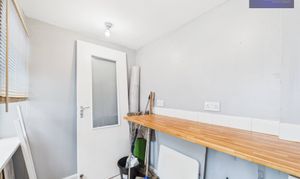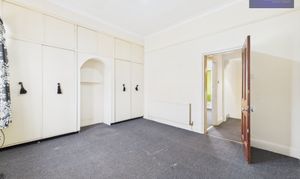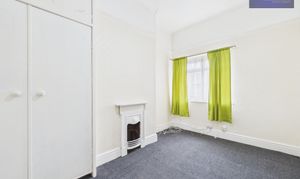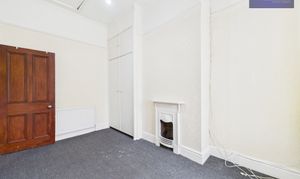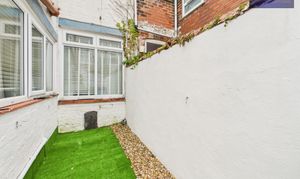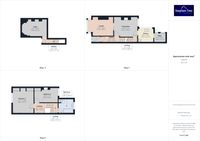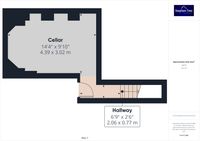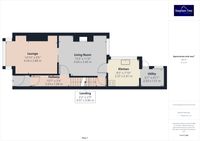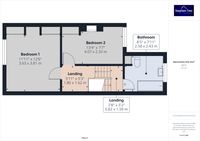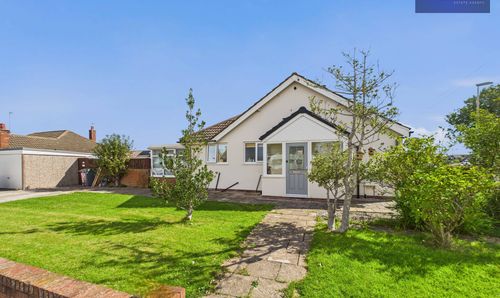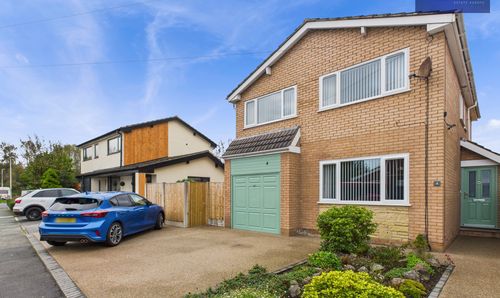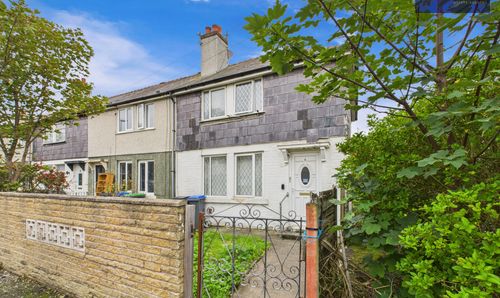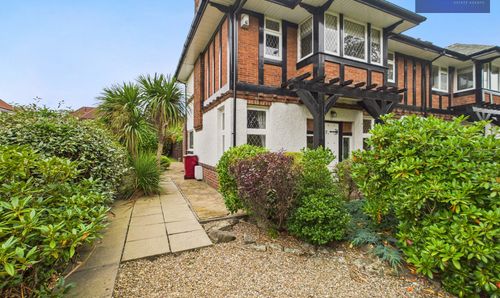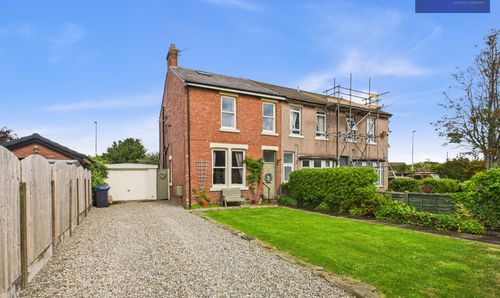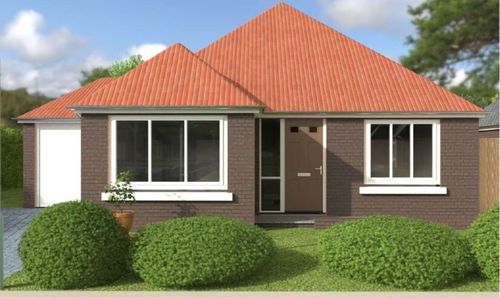2 Bedroom Terraced House, Blakiston Street, Fleetwood, FY7
Blakiston Street, Fleetwood, FY7

Stephen Tew Estate Agents
Stephen Tew Estate Agents, 132 Highfield Road
Description
Nestled in the seaside town of Fleetwood, a 5-minute walk to the seafront, local shops and amenities and transport (bus and tram) links, this charming 2-bedroom terraced house presents the perfect opportunity for those seeking affordable coastal living. On entering, a welcoming hallway leads to a spacious Lounge/Dining Room, Living Room, Kitchen, and Utility area - ample space for relaxation and entertaining. A cellar provides additional storage options, ensuring clutter-free living. Ascend to the first floor to find two spacious bedrooms bathed in natural light, complemented by a beautiful family bathroom. Additionally, a boarded and carpeted loft space offers versatility and can be transformed to suit your needs, be it as an extra bedroom, a home office, or a cosy retreat. This property’s location offers an ideal opportunity for outdoor enjoyment and relaxation. With easy access to the stunning Fleetwood coastline, residents can enjoy leisurely strolls along the beach looking out across Morecambe Bay. Or jump on a tram and take in the sights and sounds of Blackpool – the North’s entertainment capital! Whether you're seeking a peaceful retreat or a bustling hub of activity, this residence caters to all preferences, making it an ideal haven for coastal living. Don't miss the opportunity to make this gem your own and experience the best of seaside living in this vibrant community.
EPC Rating: D
Key Features
- 2 Bedroom Terraced House in Fleetwood close to the Beach, local amenities and transport links
- Hallway leading to the Lounge, Living Room, Kitchen and Utility
- Cellar
- 2 Spacious Bedrooms with a Beautiful Family Bathroom
- Loft Boarded and Carpeted
Property Details
- Property type: House
- Price Per Sq Foot: £91
- Approx Sq Feet: 883 sqft
- Plot Sq Feet: 1,345 sqft
- Property Age Bracket: Victorian (1830 - 1901)
- Council Tax Band: A
Rooms
Hallway
2.06m x 0.77m
Landing
0.97m x 0.86m
Landing
0.82m x 1.59m
Landing
1.80m x 1.62m
Floorplans
Outside Spaces
Parking Spaces
On street
Capacity: N/A
Location
Properties you may like
By Stephen Tew Estate Agents
