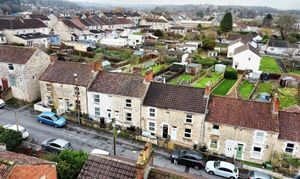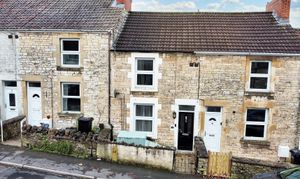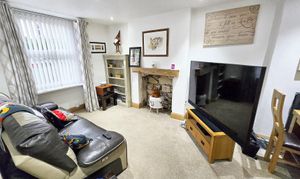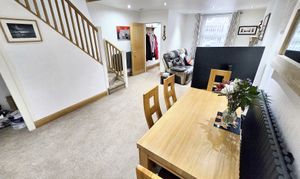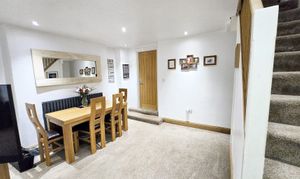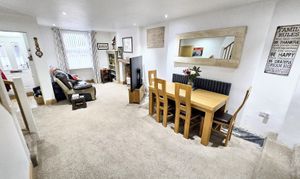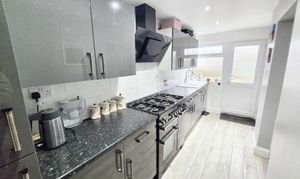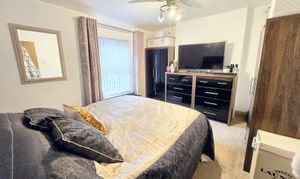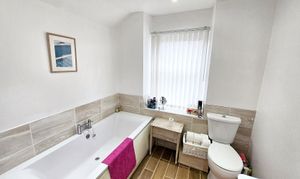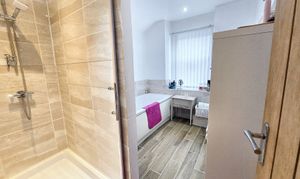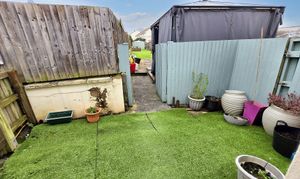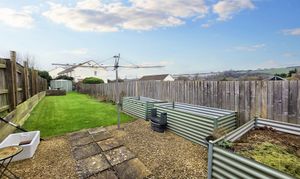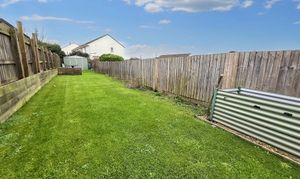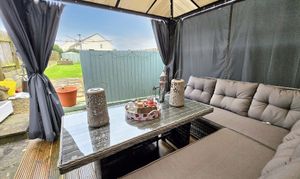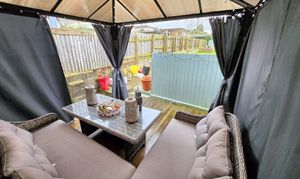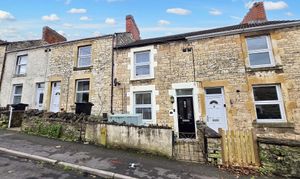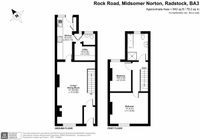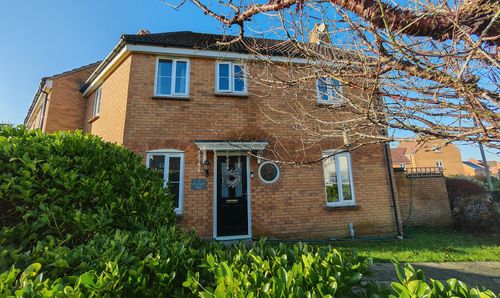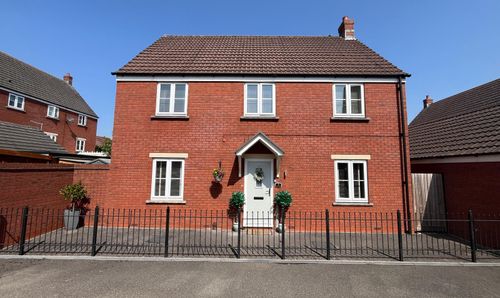2 Bedroom Mid-Terraced House, Rock Road, Midsomer Norton, BA3
Rock Road, Midsomer Norton, BA3
Description
Stepping inside, you are greeted by a warm and welcoming atmosphere. The ground floor boasts a cosy living room, perfect for relaxing after a long day. The adjoining kitchen is both functional and stylish, providing the ideal space for culinary enthusiasts to prepare and enjoy meals.
Venturing upstairs, you will find two well-appointed bedrooms, offering comfortable spaces to unwind and rest. The neutral decor throughout the house provides a blank canvas for personal touches and interior design aspirations.
Conveniently located within walking distance to town, residents can enjoy easy access to shops, restaurants, and entertainment options. The quiet location on a no-through road ensures a peaceful living environment, away from the hustle and bustle of the town centre.
For those interested in viewing this property, booking a viewing is just a click away with instant confirmation available at www.gflo.co.uk/listings. Act quickly, as the vendors have already found their next home, making this property a fantastic opportunity for those seeking a cosy retreat in a convenient location.
Don't miss out on the chance to make this lovely house your new home. Book a viewing today to experience the charm and comfort this property has to offer. This could be the perfect place for you to start a new chapter in your life.
EPC Rating: C
Key Features
- 2 Bedroom
- Walking Distance To Town
- Quiet Location on a No Through Road
- Book to view with instant confirmation www.gflo.co.uk / listings
- Vendors have found their next home.
Property Details
- Property type: House
- Property style: Mid-Terraced
- Approx Sq Feet: 915 sqft
- Plot Sq Feet: 2,077 sqft
- Council Tax Band: B
Rooms
Entrance Porch
Doors to living area, space for boots and coats
Lounge / Diner
6.68m x 3.96m
Double glazed window to front, door to kitchen, stairs to first floor and storage space under stairs.
View Lounge / Diner PhotosKitchen
4.57m x 1.73m
Double glazed window and door to rear, door to utility. Range of wall and base units, with space for range cooker and appliances.
View Kitchen PhotosUtility Space
Wall and base units with worksurface, space for white goods.
WC
Double glazed window to rear, low level WC.
Bedroom 2
3.25m x 2.44m
Double glazed window to rear
Bathroom
Double glazed window to rear, panel bath, low level wc, wash hand basin and shower unit.
View Bathroom PhotosFloorplans
Outside Spaces
Garden
Rear garden laid to mainly lawn and lovely seating area and patio space. Nice and quiet with open views.
View PhotosLocation
Properties you may like
By Grayson Florence
